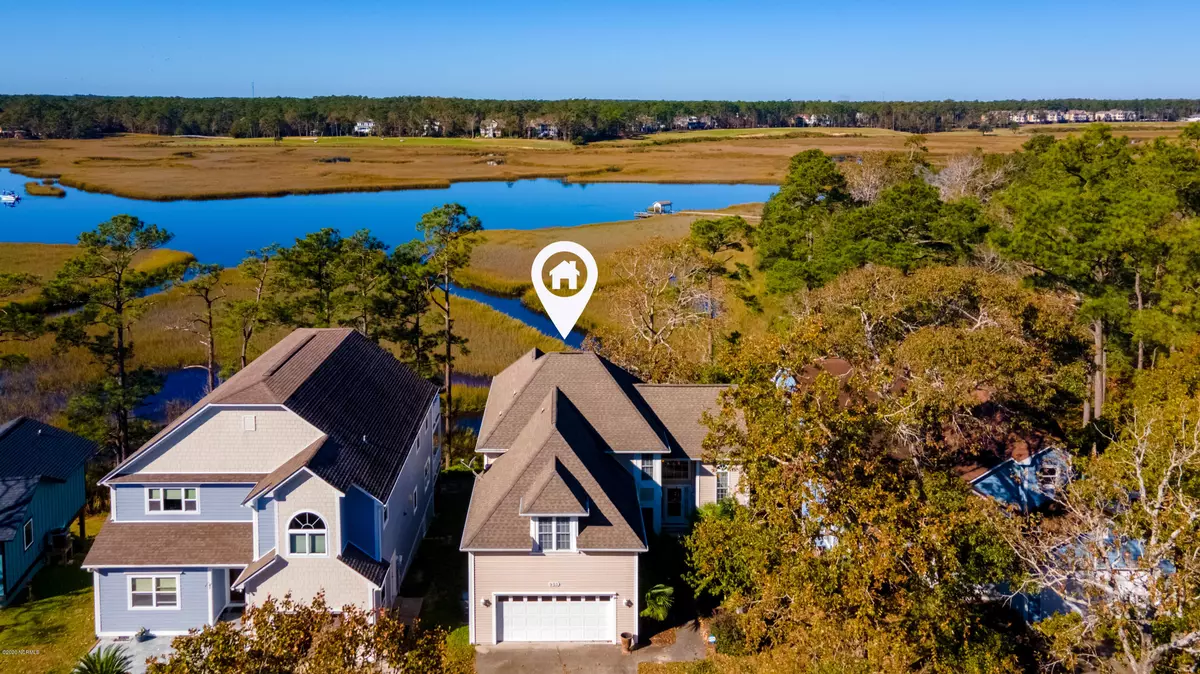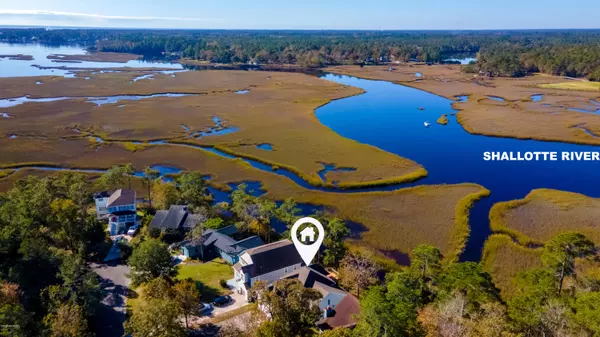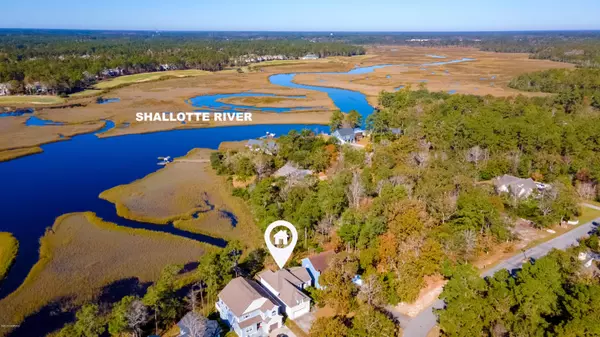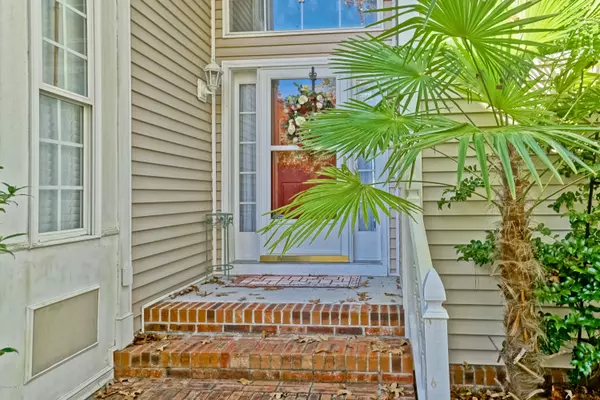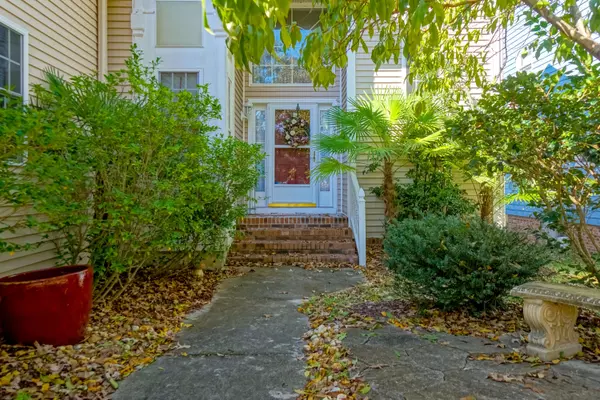$355,000
$359,000
1.1%For more information regarding the value of a property, please contact us for a free consultation.
3 Beds
3 Baths
2,501 SqFt
SOLD DATE : 01/19/2021
Key Details
Sold Price $355,000
Property Type Single Family Home
Sub Type Single Family Residence
Listing Status Sold
Purchase Type For Sale
Square Footage 2,501 sqft
Price per Sqft $141
Subdivision River Hills
MLS Listing ID 100246786
Sold Date 01/19/21
Style Wood Frame
Bedrooms 3
Full Baths 3
HOA Fees $532
HOA Y/N Yes
Originating Board North Carolina Regional MLS
Year Built 2003
Annual Tax Amount $1,950
Lot Size 0.270 Acres
Acres 0.27
Lot Dimensions 73 X 203 X 59 X 192
Property Description
Enjoy glorious views from this spacious home nestled along the inlet off the Shallotte River. Directly across the water from the Rivers Edge Golf Course you even have a golf view. This home was built with Superior Concrete walls/foundation which is considered to be more efficient than traditional building foundations and more wind and moisture resistant. The Kitchen has solid surface counters a breakfast nook that leads to a large screened porch and open deck space with a newer hot tub! Fenced back yard with a pier to the dock. This is the perfect spot to enjoy fishing and crabbing or just relaxing and witnessing gorgeous sunsets. There is a large walk-out basement that is unfinished that could be converted to additional beautiful living space. This home is priced to sell and is move in ready! Enjoy a day at the beach in less than 10 minutes or put your boat in at one of the area public boat ramps and spend a day sailing along the Shallotte River our out into the Atlantic Ocean! In a neighborhood with a community swimming pool along the waters edge and a clubhouse. Near town where you'll find government offices, medical facilities, restaurants and many shopping options.
Location
State NC
County Brunswick
Community River Hills
Zoning Residential
Direction Rt. 130 to Gray Bridge Road to right on Tar Landing Road follow to a left onto Oak Drive; right onto Gate 1; home on the left
Location Details Mainland
Rooms
Basement Unfinished
Primary Bedroom Level Non Primary Living Area
Interior
Interior Features Foyer, Solid Surface, Tray Ceiling(s), Vaulted Ceiling(s), Ceiling Fan(s), Hot Tub, Pantry, Walk-in Shower, Walk-In Closet(s)
Heating Heat Pump
Cooling Central Air
Flooring Carpet, Concrete, Laminate, Tile
Fireplaces Type Gas Log
Fireplace Yes
Window Features Storm Window(s),Blinds
Appliance Washer, Stove/Oven - Electric, Refrigerator, Microwave - Built-In, Dryer, Dishwasher
Laundry Inside
Exterior
Parking Features Off Street, Paved
Garage Spaces 2.0
Waterfront Description ICW View
View Marsh View, River
Roof Type Shingle
Porch Open, Covered, Deck, Patio, Screened
Building
Lot Description Cul-de-Sac Lot
Story 3
Entry Level Three Or More
Foundation See Remarks
Sewer Septic On Site
Water Municipal Water
New Construction No
Others
Tax ID 214cc002
Acceptable Financing Cash, Conventional, FHA, USDA Loan, VA Loan
Listing Terms Cash, Conventional, FHA, USDA Loan, VA Loan
Special Listing Condition None
Read Less Info
Want to know what your home might be worth? Contact us for a FREE valuation!

Our team is ready to help you sell your home for the highest possible price ASAP


"My job is to find and attract mastery-based agents to the office, protect the culture, and make sure everyone is happy! "
5960 Fairview Rd Ste. 400, Charlotte, NC, 28210, United States

