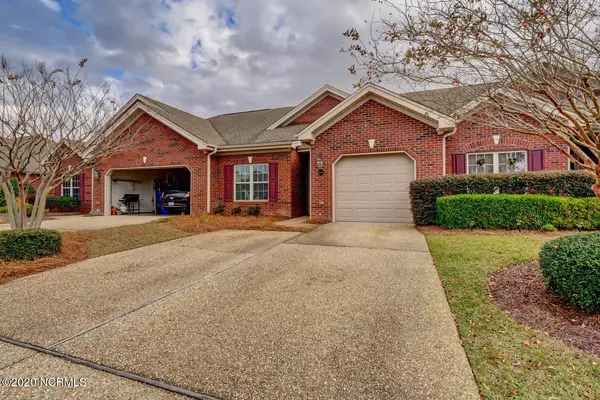$185,500
$188,500
1.6%For more information regarding the value of a property, please contact us for a free consultation.
3 Beds
2 Baths
1,334 SqFt
SOLD DATE : 01/28/2021
Key Details
Sold Price $185,500
Property Type Townhouse
Sub Type Townhouse
Listing Status Sold
Purchase Type For Sale
Square Footage 1,334 sqft
Price per Sqft $139
Subdivision Westport
MLS Listing ID 100250260
Sold Date 01/28/21
Style Wood Frame
Bedrooms 3
Full Baths 2
HOA Fees $2,200
HOA Y/N Yes
Originating Board North Carolina Regional MLS
Year Built 2005
Annual Tax Amount $1,208
Lot Size 2,614 Sqft
Acres 0.06
Lot Dimensions 28x86x28x86
Property Description
Beautiful low maintenance brick townhome located in desirable community of Westport. Offering an open floor plan with 3 bedrooms and 2 full baths. The third bedroom can also be used as a study or flex room. Convenient split floor plan allows for a more private owner suite setting, which includes a large walk-in closet and bath. Adjacent guest bedrooms are nestled in the front of this townhome, one of which featuring double pocket doors and a skylight. Beautiful hardwood floors run throughout the dining area and living room which also features a relaxing gas log fireplace and French doors leading to the backyard patio. Spacious kitchen includes all appliances, breakfast-bar seating, and a nice pantry. Additional features include a single car garage with an extra parking pad outside, tiled laundry closet, newer hot water tank and a one-year home warranty. You'll enjoy great neighborhood amenities which includes clubhouse, two swimming pools, a picnic area/pavilion, sidewalks, basketball, a bocce ball court, gazebo and swings for a day of fun. Located just 5-10 minutes from downtown Wilmington, 20-25 minutes to a selection of area beaches and 10-15 minutes to all your shopping needs. HOA fee includes yard maintenance. Don't miss this chance to enjoy this wonderful, very well-maintained home with great
community amenities!
Location
State NC
County Brunswick
Community Westport
Zoning LE-PUD
Direction 17 South to 1st Leland exit. Take 133 South, right on Westport. Right on Merestone. Right on Birkdale.
Location Details Mainland
Rooms
Primary Bedroom Level Primary Living Area
Interior
Interior Features Foyer, Master Downstairs, Ceiling Fan(s), Pantry, Walk-In Closet(s)
Heating Heat Pump
Cooling Central Air
Flooring Carpet, Tile, Wood
Fireplaces Type Gas Log
Fireplace Yes
Window Features Thermal Windows,Blinds
Appliance Stove/Oven - Electric, Refrigerator, Microwave - Built-In, Disposal, Dishwasher
Laundry Laundry Closet
Exterior
Garage Paved
Garage Spaces 1.0
Pool See Remarks
Waterfront No
Roof Type Shingle
Porch Patio, Porch
Building
Story 1
Entry Level One
Foundation Slab
Sewer Municipal Sewer
Water Municipal Water
New Construction No
Others
Tax ID 059bi061
Acceptable Financing Cash, Conventional, FHA, USDA Loan, VA Loan
Listing Terms Cash, Conventional, FHA, USDA Loan, VA Loan
Special Listing Condition None
Read Less Info
Want to know what your home might be worth? Contact us for a FREE valuation!

Our team is ready to help you sell your home for the highest possible price ASAP


"My job is to find and attract mastery-based agents to the office, protect the culture, and make sure everyone is happy! "
5960 Fairview Rd Ste. 400, Charlotte, NC, 28210, United States






