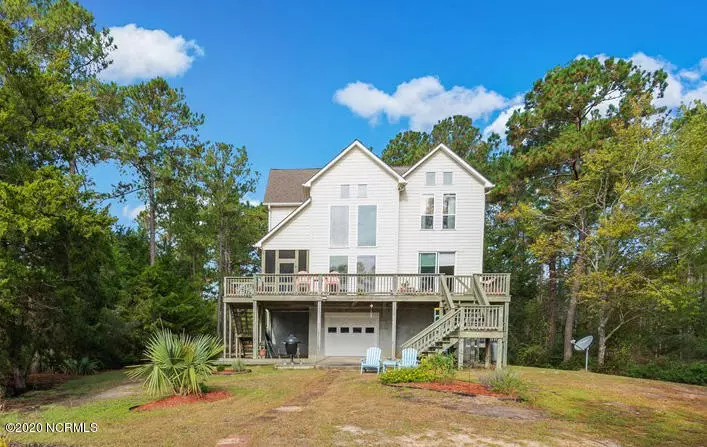$328,838
$347,500
5.4%For more information regarding the value of a property, please contact us for a free consultation.
3 Beds
3 Baths
2,050 SqFt
SOLD DATE : 12/21/2020
Key Details
Sold Price $328,838
Property Type Single Family Home
Sub Type Single Family Residence
Listing Status Sold
Purchase Type For Sale
Square Footage 2,050 sqft
Price per Sqft $160
Subdivision Forestshore Estates
MLS Listing ID 100242655
Sold Date 12/21/20
Style Wood Frame
Bedrooms 3
Full Baths 2
Half Baths 1
HOA Fees $425
HOA Y/N Yes
Originating Board North Carolina Regional MLS
Year Built 1997
Lot Size 1.500 Acres
Acres 1.5
Lot Dimensions Irregular
Property Description
Lovely and affordable 3 bedroom/2.5 bath waterfront home in one of the areas finest subdivisions. The lovely updated kitchen with the recently upgraded stainless Samsung suite appliances and gas stove will delight the cook. Enjoy resort style living and gorgeous water views from the oversized windows. A gas log fireplace, acrylic jacuzzi tub, walk-in shower, and ceiling fans compliment this beautiful home. Outside entertaining with a waterside deck and screened porch and plenty of room for storage in the attached garage. Keep your boat at your private backyard dock and enjoy launching your watercraft from the community boat ramp. Convenient location is only a short drive to the village of Oriental. Easy access from this Broad Creek location to the Neuse River, Pamlico Sound and ICW.
Location
State NC
County Pamlico
Community Forestshore Estates
Zoning Residential
Direction Hwy 55 to Oriental. Left on Straight Road. Right on Forest Drive. At the stop sign turn left. Home will be on the right in the cul-de-sac.
Location Details Mainland
Rooms
Primary Bedroom Level Non Primary Living Area
Interior
Interior Features Foyer, Mud Room, Vaulted Ceiling(s), Ceiling Fan(s), Pantry, Walk-in Shower, Walk-In Closet(s)
Heating Heat Pump, Propane
Cooling Central Air, Zoned
Flooring Carpet, Tile, Wood
Fireplaces Type Gas Log
Fireplace Yes
Window Features Thermal Windows
Appliance Water Softener, Stove/Oven - Gas, Refrigerator, Microwave - Built-In, Disposal, Dishwasher
Laundry Hookup - Dryer, Washer Hookup, Inside
Exterior
Parking Features Unpaved
Garage Spaces 1.0
Waterfront Description Deeded Water Access,Deeded Waterfront,Water Access Comm,Creek
View Creek/Stream, Water
Roof Type Architectural Shingle
Porch Deck, Screened
Building
Lot Description Cul-de-Sac Lot, Wooded
Story 2
Entry Level Two
Foundation Brick/Mortar
Sewer Septic On Site
Water Municipal Water
New Construction No
Others
Tax ID K07-6-17
Acceptable Financing Cash, Conventional
Listing Terms Cash, Conventional
Special Listing Condition None
Read Less Info
Want to know what your home might be worth? Contact us for a FREE valuation!

Our team is ready to help you sell your home for the highest possible price ASAP


"My job is to find and attract mastery-based agents to the office, protect the culture, and make sure everyone is happy! "
5960 Fairview Rd Ste. 400, Charlotte, NC, 28210, United States






