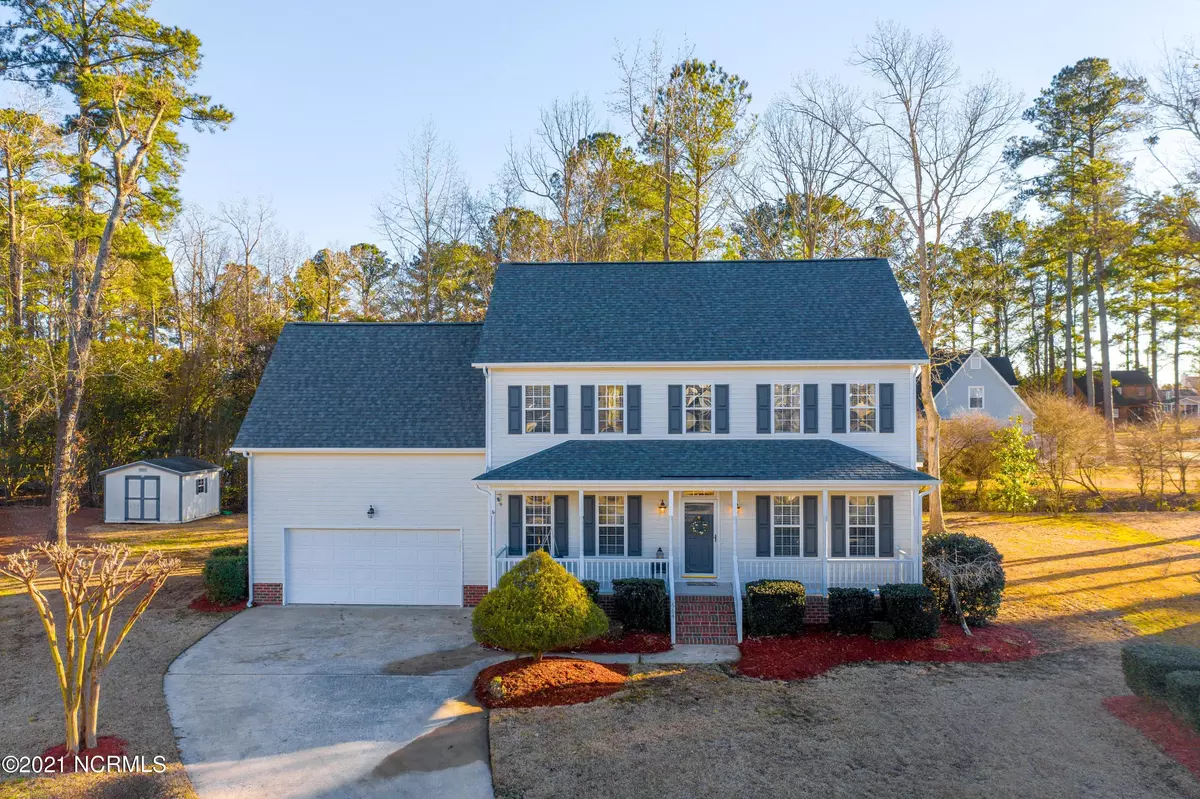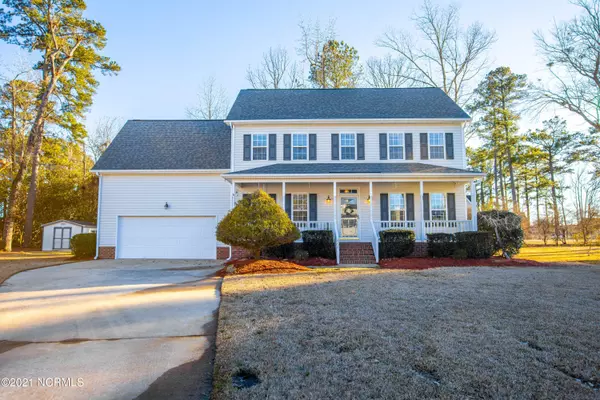$269,700
$267,500
0.8%For more information regarding the value of a property, please contact us for a free consultation.
3 Beds
3 Baths
2,240 SqFt
SOLD DATE : 04/07/2021
Key Details
Sold Price $269,700
Property Type Single Family Home
Sub Type Single Family Residence
Listing Status Sold
Purchase Type For Sale
Square Footage 2,240 sqft
Price per Sqft $120
Subdivision Canterbury
MLS Listing ID 100258287
Sold Date 04/07/21
Style Wood Frame
Bedrooms 3
Full Baths 2
Half Baths 1
HOA Y/N No
Originating Board North Carolina Regional MLS
Year Built 2001
Annual Tax Amount $1,837
Lot Size 0.270 Acres
Acres 0.27
Lot Dimensions 17x45x40x145x150x132 per tax card
Property Sub-Type Single Family Residence
Property Description
Welcome to beautiful Winterville! This rocking chair front porch (With an old-fashioned swing) home on a cul-de-sac is a must see in the maturing landscapes of Canterbury. The downstairs features a large gathering room, nice size formal dining, kitchen with granite and stainless-steel appliances, breakfast room and view that overlooks a beautiful backyard with patio and a no maintenance recently added trex deck. Hardwoods, Luxury Vinyl Plank floors and a 1/2 bath, and beautifully angled staircase complete the 1st floor. Upstairs you will find the owners suite with tiled floor and walk-in shower, whirlpool tub, and double vanity with granite counter tops and a walk-in closet. 2 additional bedrooms, bonus room, and a full guest bath finish off this lovely home in the heart of Winterville! These sellers have prepared well for the new buyers with adding a new roof in 2020, new vapor barrier, sump pump and French drain installed in 2021. This one will not last long!
Location
State NC
County Pitt
Community Canterbury
Zoning R10
Direction Headed South on Old Tar towards Winterville, take a left on to Chaucer Drive and the destination will be in the cul-de-sac on the right.
Location Details Mainland
Rooms
Other Rooms Barn(s)
Basement Crawl Space
Primary Bedroom Level Non Primary Living Area
Interior
Interior Features Whirlpool, Pantry, Walk-in Shower, Walk-In Closet(s)
Heating Forced Air, Natural Gas
Cooling Central Air
Flooring LVT/LVP, Carpet, Tile, Wood
Window Features Thermal Windows,Blinds
Appliance Stove/Oven - Gas, Refrigerator, Microwave - Built-In, Dishwasher
Laundry Laundry Closet
Exterior
Exterior Feature Gas Logs
Parking Features On Site, Paved
Garage Spaces 2.0
Pool None
Utilities Available Community Water, Natural Gas Connected
Roof Type Architectural Shingle
Accessibility None
Porch Covered, Deck, Patio, Porch
Building
Lot Description Cul-de-Sac Lot
Story 2
Entry Level Two
Sewer Community Sewer
Structure Type Gas Logs
New Construction No
Others
Tax ID 060689
Acceptable Financing Cash, Conventional, FHA, VA Loan
Listing Terms Cash, Conventional, FHA, VA Loan
Special Listing Condition None
Read Less Info
Want to know what your home might be worth? Contact us for a FREE valuation!

Our team is ready to help you sell your home for the highest possible price ASAP

"My job is to find and attract mastery-based agents to the office, protect the culture, and make sure everyone is happy! "
5960 Fairview Rd Ste. 400, Charlotte, NC, 28210, United States






