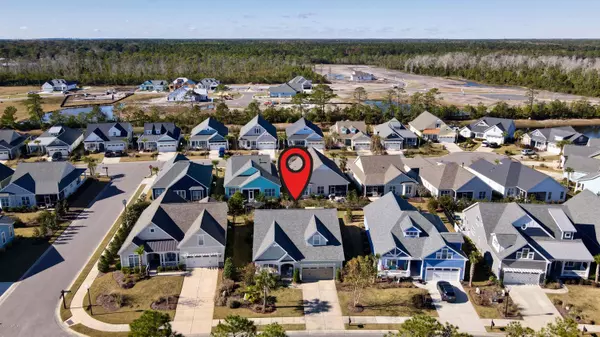$465,000
$475,000
2.1%For more information regarding the value of a property, please contact us for a free consultation.
4 Beds
3 Baths
2,744 SqFt
SOLD DATE : 03/16/2021
Key Details
Sold Price $465,000
Property Type Single Family Home
Sub Type Single Family Residence
Listing Status Sold
Purchase Type For Sale
Square Footage 2,744 sqft
Price per Sqft $169
Subdivision Retreat At Oib
MLS Listing ID 100247549
Sold Date 03/16/21
Style Wood Frame
Bedrooms 4
Full Baths 3
HOA Fees $1,904
HOA Y/N Yes
Originating Board North Carolina Regional MLS
Year Built 2014
Lot Size 7,434 Sqft
Acres 0.17
Lot Dimensions 58x118x68x119
Property Description
Former model home for the Retreat at Ocean Isle. This 4 bedroom 3 bath home has all the modern construction features and superb location just 1 mile from Ocean Isle Beach. Open floor plan concept with hardwood flooring, granite counter tops, stainless steel appliances, kitchen island and prep bar, and formal dining space. Huge owners bedroom with coffered ceiling, walk-in tile shower, soaker tub, double vanity and his and her walk in closets. Large bonus room currently accommodates a pool table and 2nd den/tv lounging area. This home has lots of bonus storage areas and a two car garage. Screened porch open to a very inviting back yard. Pergola for additional dining and gathering space in the shade. Low maintenance hardy board exterior. All this and close enough to feel the breezes from the Atlantic Ocean. 3 minute drive to the white sands of Ocean Isle Beach. close convenient access to grocery shopping, coffee shop and restaurants. The Retreat has a community pool with covered grilling areas. Come and see what living at the Retreat at Ocean Isle Beach has to offer.
Location
State NC
County Brunswick
Community Retreat At Oib
Zoning oi-c-3
Direction hwy 179 south from Ocean Isle Beach-Right on Dunes Blvd. House on left
Location Details Mainland
Rooms
Basement None
Primary Bedroom Level Primary Living Area
Interior
Interior Features Foyer, Solid Surface, Master Downstairs, 9Ft+ Ceilings, Tray Ceiling(s), Ceiling Fan(s), Walk-in Shower, Walk-In Closet(s)
Heating Heat Pump
Cooling Central Air
Flooring Tile, Wood
Fireplaces Type Gas Log
Fireplace Yes
Window Features Blinds
Appliance Washer, Stove/Oven - Gas, Microwave - Built-In, Dryer, Disposal, Dishwasher
Laundry Inside
Exterior
Exterior Feature Irrigation System
Garage Off Street, Paved
Garage Spaces 2.0
Waterfront No
Roof Type Architectural Shingle
Accessibility None
Porch Covered, Porch, Screened
Building
Story 2
Entry Level Two
Foundation Slab
Sewer Municipal Sewer
Water Municipal Water
Structure Type Irrigation System
New Construction No
Others
Tax ID 243kg003
Acceptable Financing Cash, Conventional
Listing Terms Cash, Conventional
Special Listing Condition None
Read Less Info
Want to know what your home might be worth? Contact us for a FREE valuation!

Our team is ready to help you sell your home for the highest possible price ASAP


"My job is to find and attract mastery-based agents to the office, protect the culture, and make sure everyone is happy! "
5960 Fairview Rd Ste. 400, Charlotte, NC, 28210, United States






