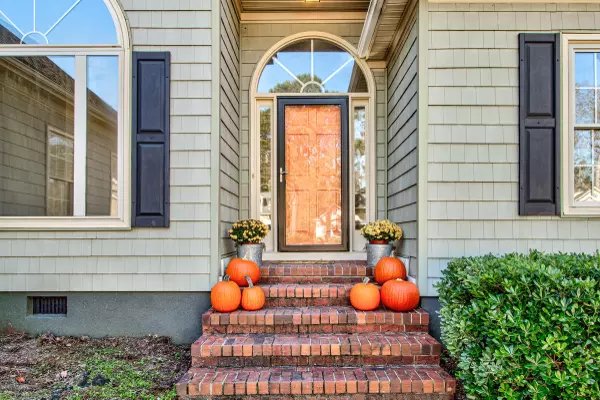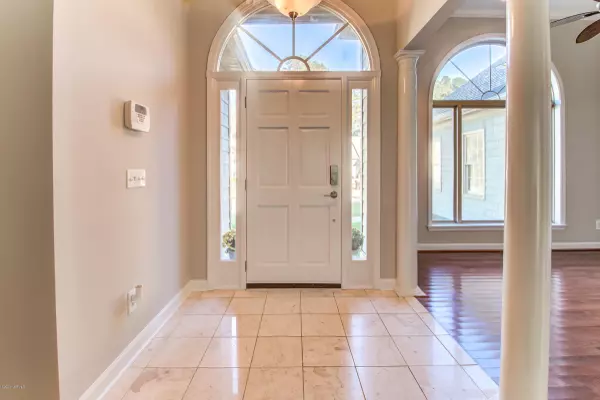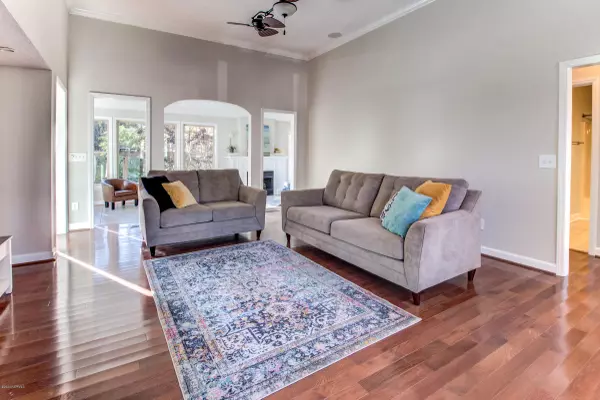$350,000
$359,000
2.5%For more information regarding the value of a property, please contact us for a free consultation.
3 Beds
3 Baths
2,011 SqFt
SOLD DATE : 03/25/2021
Key Details
Sold Price $350,000
Property Type Single Family Home
Sub Type Single Family Residence
Listing Status Sold
Purchase Type For Sale
Square Footage 2,011 sqft
Price per Sqft $174
Subdivision Gorman Plantation
MLS Listing ID 100246300
Sold Date 03/25/21
Style Wood Frame
Bedrooms 3
Full Baths 2
Half Baths 1
HOA Y/N No
Originating Board North Carolina Regional MLS
Year Built 1994
Lot Size 0.430 Acres
Acres 0.43
Lot Dimensions 87x204x32x120x68x78
Property Description
This highly-sought after home in Gorman Plantation has it all: just minutes from Wrightsville Beach and even closer to Mayfaire shops and restaurants, it has no HOA and is ready for you to make it your own. With one floor living, you'll love the floor plan. The high ceilings, openness and natural light greet you as you enter the foyer. The well laid out living room is a focal point, connecting the formal dining room, the eat in kitchen and oversized sunroom. The sunroom is complete with a fireplace and plenty of room for a second living room, playroom or office. The kitchen is bright with oversized windows and granite countertops. There is a built in desk, breakfast bar and breakfast nook in the kitchen. The layout continues to impress with a split floor plan. Two bedrooms and a shared bath are to the right. To the left is your laundry room, powder room for guests and access to your true 2 car garage. Continue to your master bedroom, with oversized en-suite bathroom, large walk in closet, tub and shower. You'll enjoy your private backyard and mature landscaping from the comfort of your back deck. Concessions given for updates to cabinets and flooring buyer may choose to complete after purchase.
Location
State NC
County New Hanover
Community Gorman Plantation
Zoning R-15
Direction Take Military Cutoff Road north towards Porter's Neck and turn right onto Covil Farms Road. Continue ahead and turn left onto Old Fort Road. Home is ahead on the left.
Location Details Mainland
Rooms
Basement Crawl Space
Primary Bedroom Level Primary Living Area
Interior
Interior Features 9Ft+ Ceilings, Pantry, Walk-In Closet(s)
Heating Heat Pump
Cooling Central Air
Window Features Thermal Windows
Appliance Stove/Oven - Electric
Exterior
Garage On Site, Paved
Garage Spaces 2.0
Waterfront No
Waterfront Description None
Roof Type Architectural Shingle
Porch Deck
Building
Story 1
Entry Level One
Sewer Municipal Sewer
Water Municipal Water
New Construction No
Others
Tax ID R04414-001-015-000
Acceptable Financing Cash, Conventional, FHA, VA Loan
Listing Terms Cash, Conventional, FHA, VA Loan
Special Listing Condition None
Read Less Info
Want to know what your home might be worth? Contact us for a FREE valuation!

Our team is ready to help you sell your home for the highest possible price ASAP


"My job is to find and attract mastery-based agents to the office, protect the culture, and make sure everyone is happy! "
5960 Fairview Rd Ste. 400, Charlotte, NC, 28210, United States






