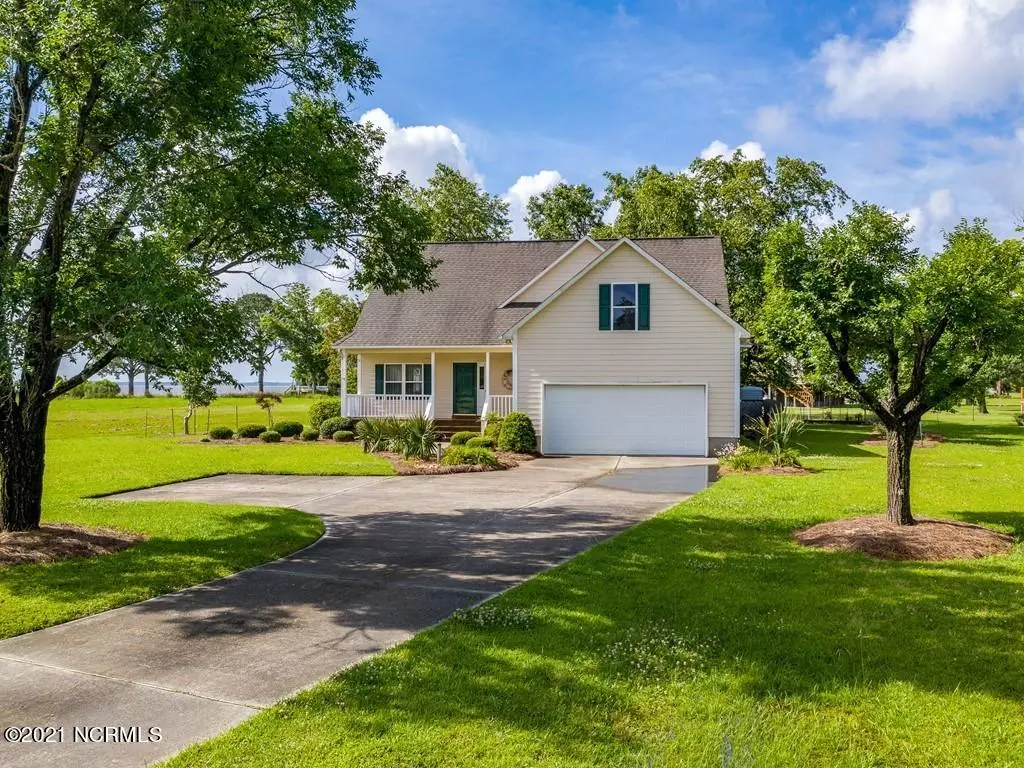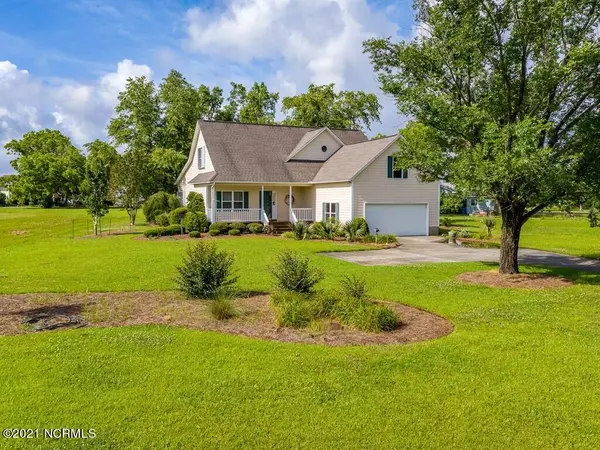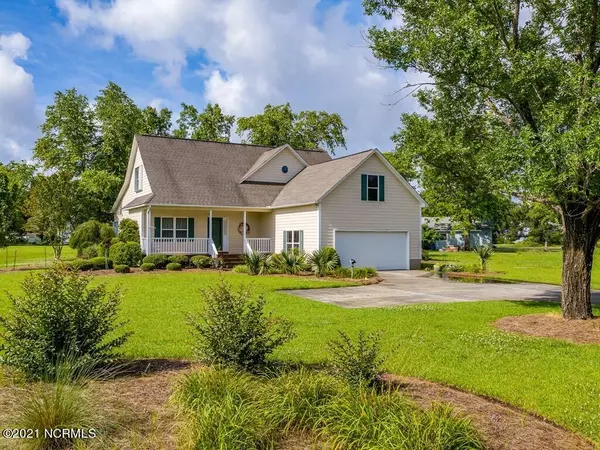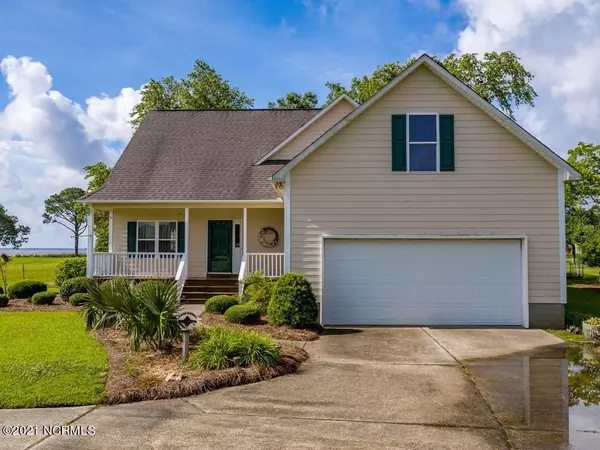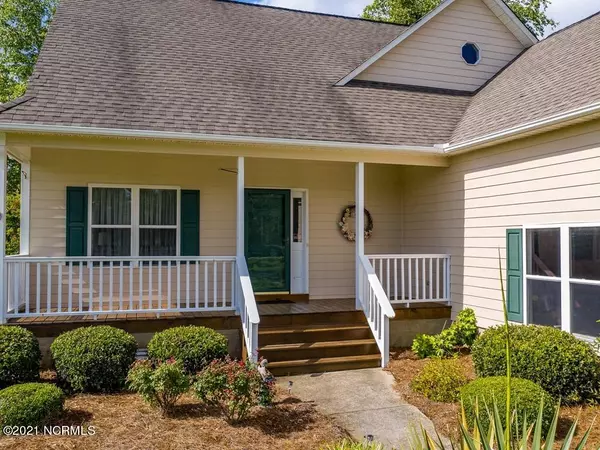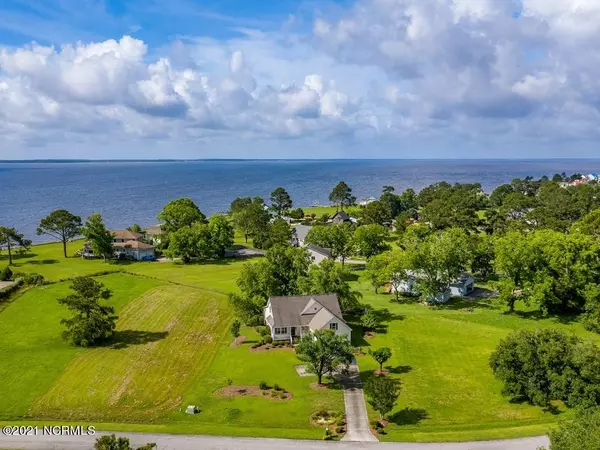$345,000
$349,900
1.4%For more information regarding the value of a property, please contact us for a free consultation.
3 Beds
3 Baths
2,578 SqFt
SOLD DATE : 09/16/2021
Key Details
Sold Price $345,000
Property Type Single Family Home
Sub Type Single Family Residence
Listing Status Sold
Purchase Type For Sale
Square Footage 2,578 sqft
Price per Sqft $133
Subdivision Dolphin Point
MLS Listing ID 100275072
Sold Date 09/16/21
Style Wood Frame
Bedrooms 3
Full Baths 2
Half Baths 1
HOA Fees $200
HOA Y/N Yes
Originating Board North Carolina Regional MLS
Year Built 1995
Annual Tax Amount $2,434
Lot Size 0.450 Acres
Acres 0.45
Lot Dimensions irregular
Property Description
Lovely 3 bedroom/2.5 bath home with majestic views of the Neuse River in the beautiful waterfront community of Dolphin Point. Enjoy this quiet setting and the pleasure of expansive water views without the maintenance of waterfront property. Once inside this beautiful home, you'll enjoy the comfort of an open floor plan of living/dining/den / kitchen that leads to a screened porch and deck. The first-floor master is complimented by an upgraded tiled bath with gorgeous granite counters and a large tiled walk-in shower . Two bedrooms and a full bath upstairs offer privacy for guests and other family members. This light filled home has lovely hardwood floors in living and den area ,a double-sided fireplace, separate laundry/utility a cathedral ceiling in the den, granite kitchen counters with stainless appliances, unfinished room over garage, all ductwork above the ceiling, and access to the backyard deck from the master suite. Beautiful mature landscaping, a concrete driveway and the attached double car garage complete this offering.
Location
State NC
County Pamlico
Community Dolphin Point
Zoning residential
Direction from Oriental take HWY 55 to Straight Rd. Turn Right on White Farm Rd. Turn left on Dolphin and the house is on the right.
Location Details Mainland
Rooms
Primary Bedroom Level Primary Living Area
Interior
Interior Features Master Downstairs, Skylights
Heating Gas Pack
Cooling Central Air
Flooring Carpet, Tile, Wood
Fireplaces Type Gas Log
Fireplace Yes
Appliance Washer, Stove/Oven - Electric, Refrigerator, Microwave - Built-In, Dryer, Disposal, Dishwasher, Convection Oven
Laundry Inside
Exterior
Exterior Feature None
Parking Features Paved
Garage Spaces 2.0
View Water
Roof Type Shingle
Porch Deck, Screened
Building
Story 1
Entry Level One and One Half
Foundation Block
Sewer Municipal Sewer
Water Municipal Water
Structure Type None
New Construction No
Others
Tax ID J083-30-2
Acceptable Financing Cash, Conventional
Listing Terms Cash, Conventional
Special Listing Condition None
Read Less Info
Want to know what your home might be worth? Contact us for a FREE valuation!

Our team is ready to help you sell your home for the highest possible price ASAP


"My job is to find and attract mastery-based agents to the office, protect the culture, and make sure everyone is happy! "
5960 Fairview Rd Ste. 400, Charlotte, NC, 28210, United States

