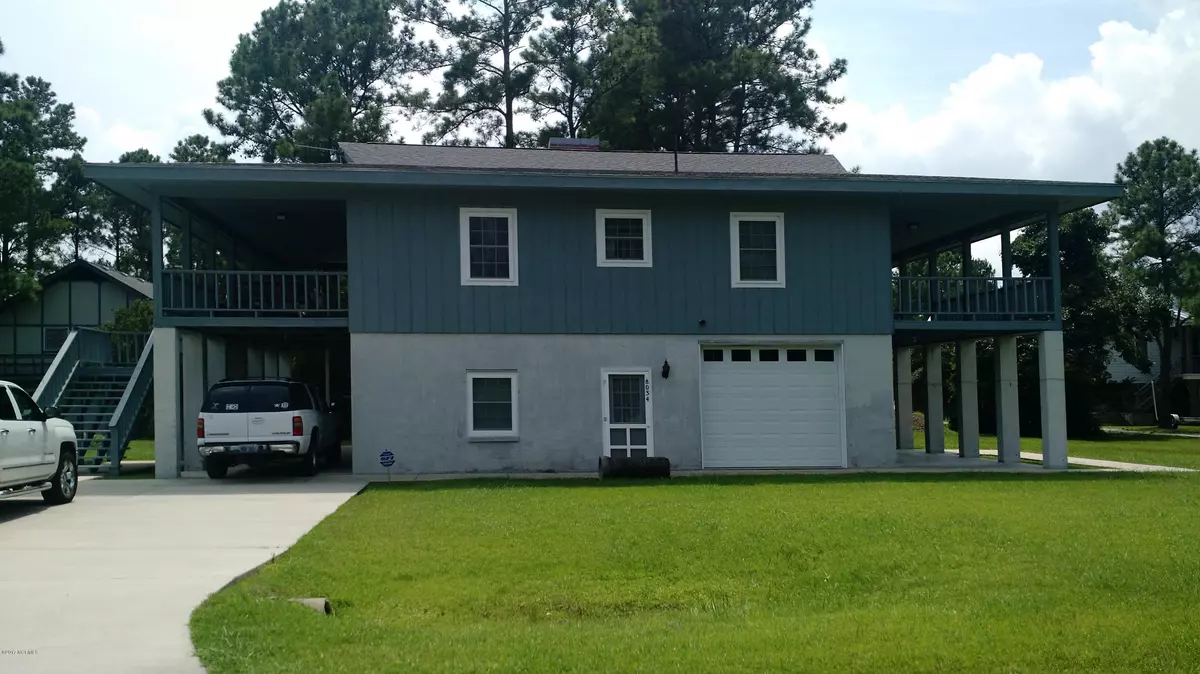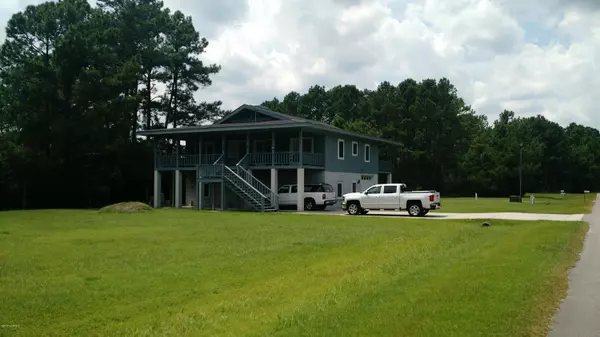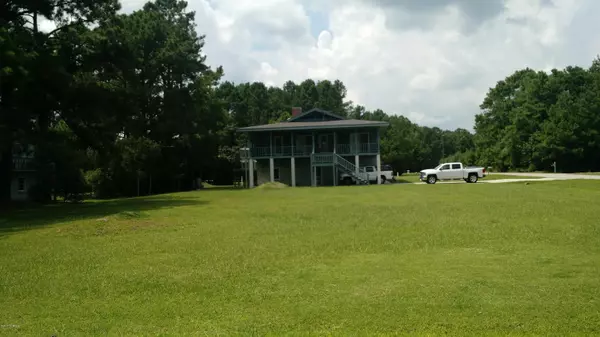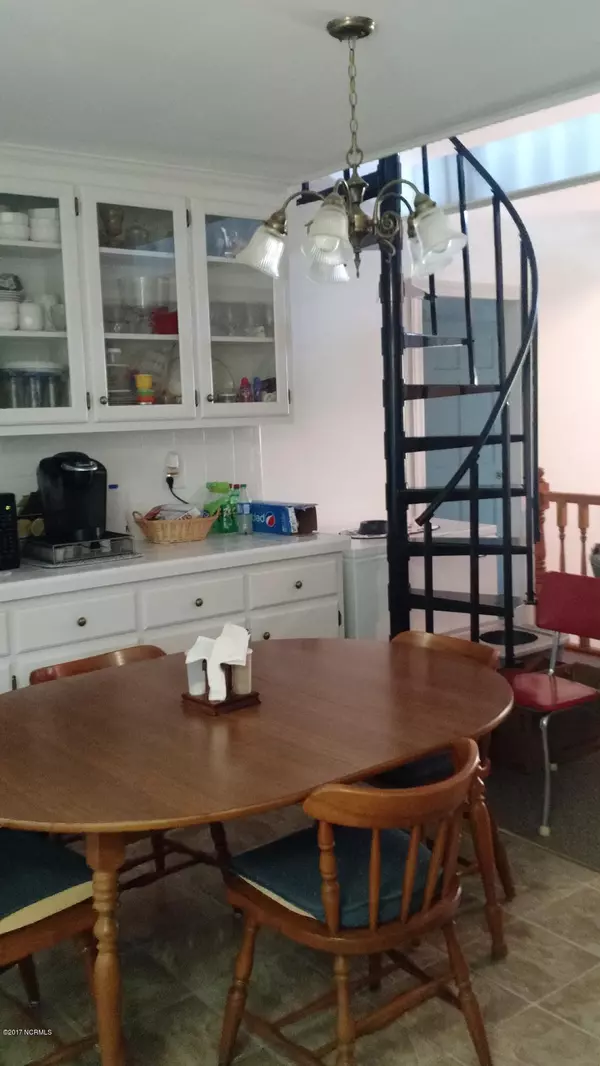$240,000
$254,999
5.9%For more information regarding the value of a property, please contact us for a free consultation.
4 Beds
2 Baths
1,512 SqFt
SOLD DATE : 07/17/2020
Key Details
Sold Price $240,000
Property Type Single Family Home
Sub Type Single Family Residence
Listing Status Sold
Purchase Type For Sale
Square Footage 1,512 sqft
Price per Sqft $158
Subdivision Teachs Cove
MLS Listing ID 100075302
Sold Date 07/17/20
Style Wood Frame
Bedrooms 4
Full Baths 2
HOA Y/N No
Originating Board North Carolina Regional MLS
Year Built 1978
Annual Tax Amount $1,020
Lot Size 0.774 Acres
Acres 0.77
Lot Dimensions 250' x 110'x 210' x42'x 258'
Property Description
Custom built creek front home awaits its new Owners. Located on a tributary of Green Creek in Oriental. 1,521 sq. ft of finished living area. Another 1,521 square feet of potential! Two fireplaces, two full baths, 4 bedrooms, living room/kitchen combination, two outdoor decks with a Liftavator on the front deck. Pier on Kershaw creek. All this is situated on .77 acre lot. Room for a family compound. Bring your RV, boats and enjoy Oriental's leisure living. Home has been upgraded in 2011, Two Trane heat air units tankless water heater and new roof
Location
State NC
County Pamlico
Community Teachs Cove
Zoning residential
Direction From Oriental go toward new bern(Hwy 55W) for two miles, turn left on 1005 Kershaw Rd, go one mile turn left on Teachs Cove Rd. Go approx 1 miles you will enter Teachs Cove subdivision. Go straight House is on the corner of Treasure Drive and Crows Nest St.
Location Details Mainland
Rooms
Other Rooms Storage, Workshop
Basement Partially Finished
Primary Bedroom Level Primary Living Area
Interior
Interior Features Workshop, 9Ft+ Ceilings, Vaulted Ceiling(s), Ceiling Fan(s), Eat-in Kitchen
Heating Electric, Heat Pump, Zoned
Cooling Central Air, Zoned
Flooring Carpet, Tile, Vinyl
Window Features Thermal Windows,Blinds
Appliance Stove/Oven - Electric, Refrigerator
Laundry In Basement
Exterior
Parking Features Carport, On Site, Paved
Garage Spaces 1.0
Carport Spaces 1
Pool None
Waterfront Description Creek
View Creek/Stream
Roof Type Architectural Shingle
Porch Covered, Porch
Building
Lot Description Corner Lot
Story 1
Entry Level Two
Foundation Block, Slab
Sewer Septic On Site
New Construction No
Others
Tax ID I081-5-18
Acceptable Financing Cash, Conventional, USDA Loan
Listing Terms Cash, Conventional, USDA Loan
Special Listing Condition None
Read Less Info
Want to know what your home might be worth? Contact us for a FREE valuation!

Our team is ready to help you sell your home for the highest possible price ASAP


"My job is to find and attract mastery-based agents to the office, protect the culture, and make sure everyone is happy! "
5960 Fairview Rd Ste. 400, Charlotte, NC, 28210, United States






