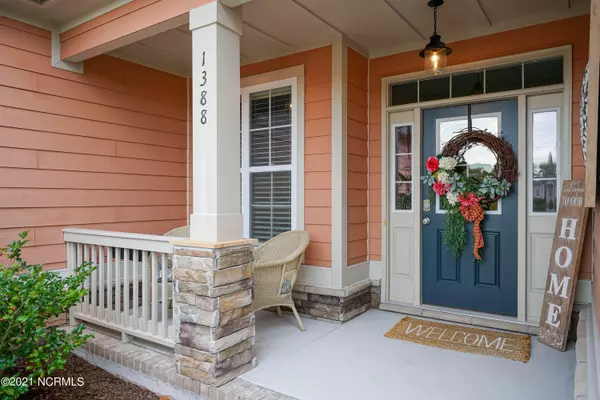$487,000
$499,000
2.4%For more information regarding the value of a property, please contact us for a free consultation.
4 Beds
3 Baths
2,276 SqFt
SOLD DATE : 11/04/2021
Key Details
Sold Price $487,000
Property Type Single Family Home
Sub Type Single Family Residence
Listing Status Sold
Purchase Type For Sale
Square Footage 2,276 sqft
Price per Sqft $213
Subdivision Retreat At Oib
MLS Listing ID 100290062
Sold Date 11/04/21
Style Wood Frame
Bedrooms 4
Full Baths 3
HOA Fees $1,904
HOA Y/N Yes
Originating Board North Carolina Regional MLS
Year Built 2014
Annual Tax Amount $2,015
Lot Size 7,840 Sqft
Acres 0.18
Lot Dimensions 66 x 115 x 75 x 116
Property Description
Welcome home to the Retreat at Ocean Isle Beach! Located just across the bridge from the sands of Ocean Isle Beach this location provides the beach lifestyle with all of the amenities and conveniences you need just a short walk or golf cart ride away. This home is the Ansley floor plan built by Bill Clark. An inviting front porch and foyer lead to an open great room with custom features including built-ins around the gas fireplace, wainscoting and crown moldings. The great room leads to the oversized screened lanai and professionally landscaped backyard with pond views. The luxurious master suite has a tile shower and large walk-in closet with solid wood shelves. The other two bedrooms on the main level offer plenty of space for guests and a home office. The upstairs bonus room is a fourth bedroom with full bathroom, closet and access to the walk-in attic for additional storage. There is an air-conditioned office in the garage for additional work space or storage. The Homeowner's Association covers the lawn maintenance and community pool, so leave your old lawn mower behind!
Location
State NC
County Brunswick
Community Retreat At Oib
Zoning OI-C-3
Direction Highway 17 to Ocean Isle Beach Road SW, to Dunes Boulevard.
Rooms
Basement None
Interior
Interior Features Foyer, 1st Floor Master, 9Ft+ Ceilings, Blinds/Shades, Ceiling - Trey, Ceiling - Vaulted, Ceiling Fan(s), Gas Logs, Pantry, Smoke Detectors, Solid Surface, Walk-in Shower, Walk-In Closet
Heating Heat Pump
Cooling Central
Flooring Carpet, Tile
Appliance Cooktop - Electric, Dishwasher, Dryer, Microwave - Built-In, Refrigerator, Washer
Exterior
Garage Off Street
Garage Spaces 2.0
Pool None
Utilities Available Community Sewer, Community Water
Waterfront Yes
Waterfront Description Pond Front, Pond View
Roof Type Architectural Shingle
Porch Covered, Enclosed, Patio, Porch, Screened
Garage Yes
Building
Story 2
New Construction No
Schools
Elementary Schools Union
Middle Schools Shallotte
High Schools West Brunswick
Others
Tax ID 243kg015
Acceptable Financing VA Loan, Cash, Conventional
Listing Terms VA Loan, Cash, Conventional
Read Less Info
Want to know what your home might be worth? Contact us for a FREE valuation!

Our team is ready to help you sell your home for the highest possible price ASAP


"My job is to find and attract mastery-based agents to the office, protect the culture, and make sure everyone is happy! "
5960 Fairview Rd Ste. 400, Charlotte, NC, 28210, United States






