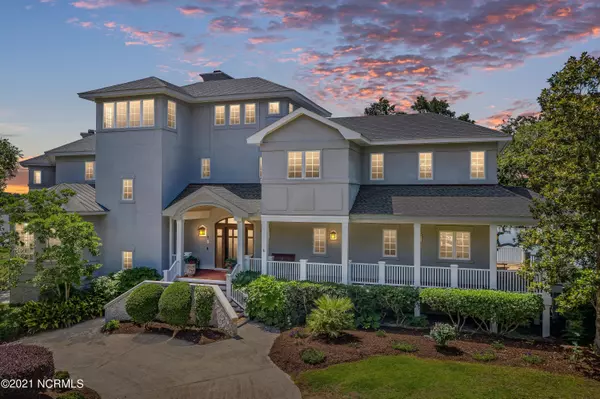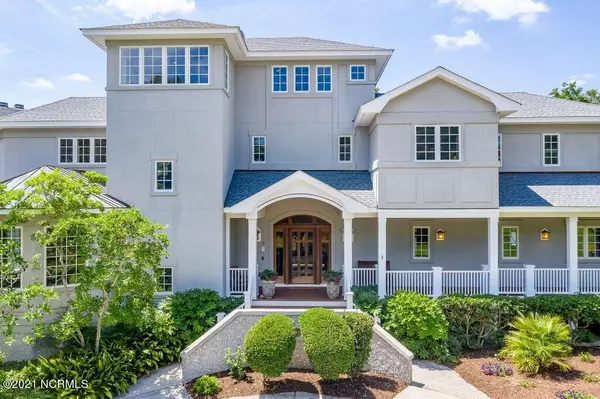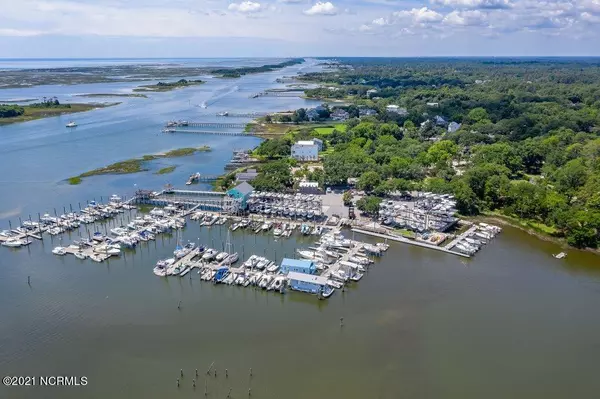$2,485,000
$3,000,000
17.2%For more information regarding the value of a property, please contact us for a free consultation.
5 Beds
8 Baths
6,730 SqFt
SOLD DATE : 05/12/2022
Key Details
Sold Price $2,485,000
Property Type Single Family Home
Sub Type Single Family Residence
Listing Status Sold
Purchase Type For Sale
Square Footage 6,730 sqft
Price per Sqft $369
Subdivision Not In Subdivision
MLS Listing ID 100276915
Sold Date 05/12/22
Style Wood Frame
Bedrooms 5
Full Baths 7
Half Baths 1
HOA Y/N No
Originating Board North Carolina Regional MLS
Year Built 1998
Annual Tax Amount $15,567
Lot Size 1.200 Acres
Acres 1.2
Lot Dimensions irregular
Property Description
$500,000 PRICE REDUCTION FOR THE HOUSE AND THE LOT. SELLER IS UNDER CONTRACT TO HAVE A BOAT DOCK BUILT. This Intracoastal waterfront estate home sits on a .77 acre waterfront lot and was exquisitely designed by Architect Daryl Barker and expertly crafted by well-renowned builder Wright Holman and Walt Lackey. Entering the property, you'll drive down a beautiful tree covered driveway, anticipation building as the home comes into view through the 250+ year old live oak trees surrounding the property. Thoughtfully designed, this home has 6,730 sq. ft. and features an open floor plan with soaring windows and high ceilings. A show stopping two-story stacked fireplace leads your eye up to the second story balcony overlooking the main living space. The spacious kitchen features granite countertops, custom cherry cabinets, a commercial style refrigerator, separate ice maker, gas oven plus 2 electric ovens, 2 sinks, a walk-in pantry and butler's pantry. The formal dining room has a gorgeous custom wooden vaulted ceiling. Also on the first floor is a home office or study, with a fireplace and even a hidden closet, as well as a guest room with a private entrance from the outside deck. On the second floor, the master bedroom includes both his and hers closets and bathrooms! It also has a fireplace, sitting room and private deck overlooking the Intracoastal Waterway. Each of the additional four bedrooms on the second floor has its own bathroom. On the third floor you'll find a bonus room with plenty of open space for yoga or other hobbies, and another full bathroom. The ground level hosts a massive 3,349 sq. ft., and includes a four car garage! The adjacent lot is .43 acres with water views and also included in the sale with the house. The house is for sale alone, Please see MLS # 100276908. This would be the perfect space to add your own private pool and pool house. Schedule a private tour today!
Location
State NC
County New Hanover
Community Not In Subdivision
Zoning R-15
Direction South on College Rd, Left on Holly Tree Rd, Right on Pine Grove Rd to Masonboro Loop Rd. Take Left on Masonboro Sound Rd at Scotchman, Right on to Cabbage Inlet Lane. Home is at the last driveway at right at end of road
Location Details Mainland
Rooms
Other Rooms Shower
Basement Finished, Full
Primary Bedroom Level Non Primary Living Area
Interior
Interior Features Intercom/Music, Solid Surface, Workshop, Elevator, 9Ft+ Ceilings, Tray Ceiling(s), Ceiling Fan(s), Pantry, Walk-In Closet(s)
Heating Heat Pump
Cooling Central Air
Flooring Tile, Wood
Fireplaces Type Gas Log
Fireplace Yes
Appliance Washer, Vent Hood, Stove/Oven - Gas, Stove/Oven - Electric, Refrigerator, Microwave - Built-In, Ice Maker, Dryer, Disposal, Dishwasher
Laundry Inside
Exterior
Exterior Feature Outdoor Shower, Irrigation System
Garage Paved
Garage Spaces 4.0
Pool None
Waterfront Yes
Waterfront Description Deeded Water Access,Deeded Waterfront,ICW View,Creek
View Water
Roof Type Architectural Shingle
Porch Deck, Porch, Screened
Building
Lot Description Dead End
Story 3
Entry Level Three Or More
Foundation Block, Other
Sewer Municipal Sewer
Water Municipal Water
Structure Type Outdoor Shower,Irrigation System
New Construction No
Others
Tax ID R07210-005-020-000
Acceptable Financing Cash, Conventional
Listing Terms Cash, Conventional
Special Listing Condition None
Read Less Info
Want to know what your home might be worth? Contact us for a FREE valuation!

Our team is ready to help you sell your home for the highest possible price ASAP


"My job is to find and attract mastery-based agents to the office, protect the culture, and make sure everyone is happy! "
5960 Fairview Rd Ste. 400, Charlotte, NC, 28210, United States






