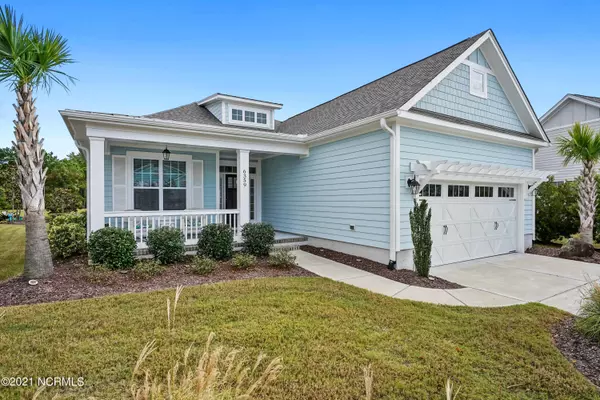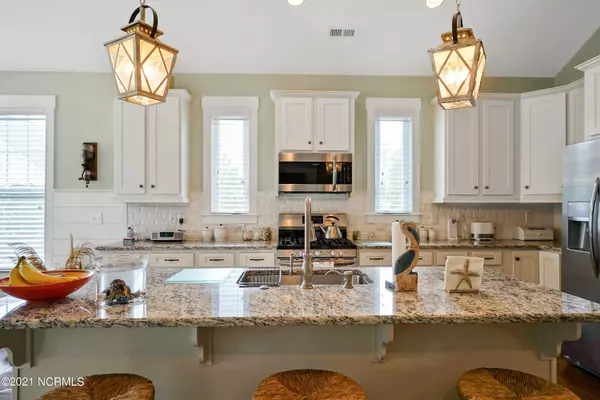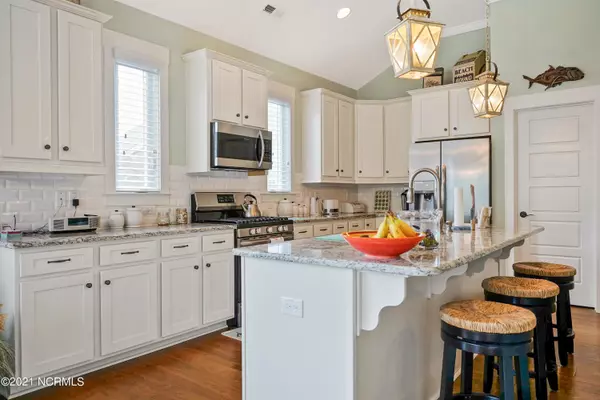$425,000
$379,000
12.1%For more information regarding the value of a property, please contact us for a free consultation.
3 Beds
2 Baths
1,723 SqFt
SOLD DATE : 01/25/2022
Key Details
Sold Price $425,000
Property Type Single Family Home
Sub Type Single Family Residence
Listing Status Sold
Purchase Type For Sale
Square Footage 1,723 sqft
Price per Sqft $246
Subdivision Retreat At Oib
MLS Listing ID 100293973
Sold Date 01/25/22
Style Wood Frame
Bedrooms 3
Full Baths 2
HOA Fees $1,904
HOA Y/N Yes
Originating Board North Carolina Regional MLS
Year Built 2018
Lot Size 6,970 Sqft
Acres 0.16
Lot Dimensions 45x114x83x110
Property Description
BEAUTIFUL HOME WITH WATER VIEW located in the prestigious community of the THE RETREAT at OIB. The Marshall is a
an open and airy floor plan with 11'' ceilings in the main living space which is great for family gatherings and entertaining. The kitchen boast granite counters, stainless steel appliances, soft close drawers and a center island. This home has wood flooring, shiplap, built-ins, 7-1/4'' baseboards, and raised height vanities. Relax on the screened-in porch and back patio w/friends while overlooking the pond or walk to the nearby community pool to swim and visit with the neighbors. The lawn maintenance is covered by the HOA. The Retreat at OIB is only one mile from the sandy shores of Ocean Isle Beach.
Location
State NC
County Brunswick
Community Retreat At Oib
Zoning RES
Direction Beach Drive (Hwy 179) to the entrance of The Retreat at OIB. Take Bryson Dr. home is on the left.
Rooms
Basement None
Primary Bedroom Level Primary Living Area
Interior
Interior Features Foyer, Master Downstairs, 9Ft+ Ceilings, Tray Ceiling(s), Ceiling Fan(s), Pantry, Walk-in Shower, Walk-In Closet(s)
Heating Heat Pump
Cooling Central Air
Flooring Carpet, Tile, Wood
Fireplaces Type Gas Log
Fireplace Yes
Window Features Blinds
Appliance Stove/Oven - Electric, Microwave - Built-In, Disposal, Dishwasher
Laundry Inside
Exterior
Exterior Feature Irrigation System
Garage On Site
Garage Spaces 2.0
Waterfront Yes
View Pond, Water
Roof Type Architectural Shingle
Porch Covered, Patio, Porch, Screened
Building
Story 1
Foundation Slab
Sewer Municipal Sewer
Water Municipal Water
Structure Type Irrigation System
New Construction No
Others
Tax ID 243kf004
Acceptable Financing Cash, Conventional
Listing Terms Cash, Conventional
Special Listing Condition None
Read Less Info
Want to know what your home might be worth? Contact us for a FREE valuation!

Our team is ready to help you sell your home for the highest possible price ASAP


"My job is to find and attract mastery-based agents to the office, protect the culture, and make sure everyone is happy! "
5960 Fairview Rd Ste. 400, Charlotte, NC, 28210, United States






