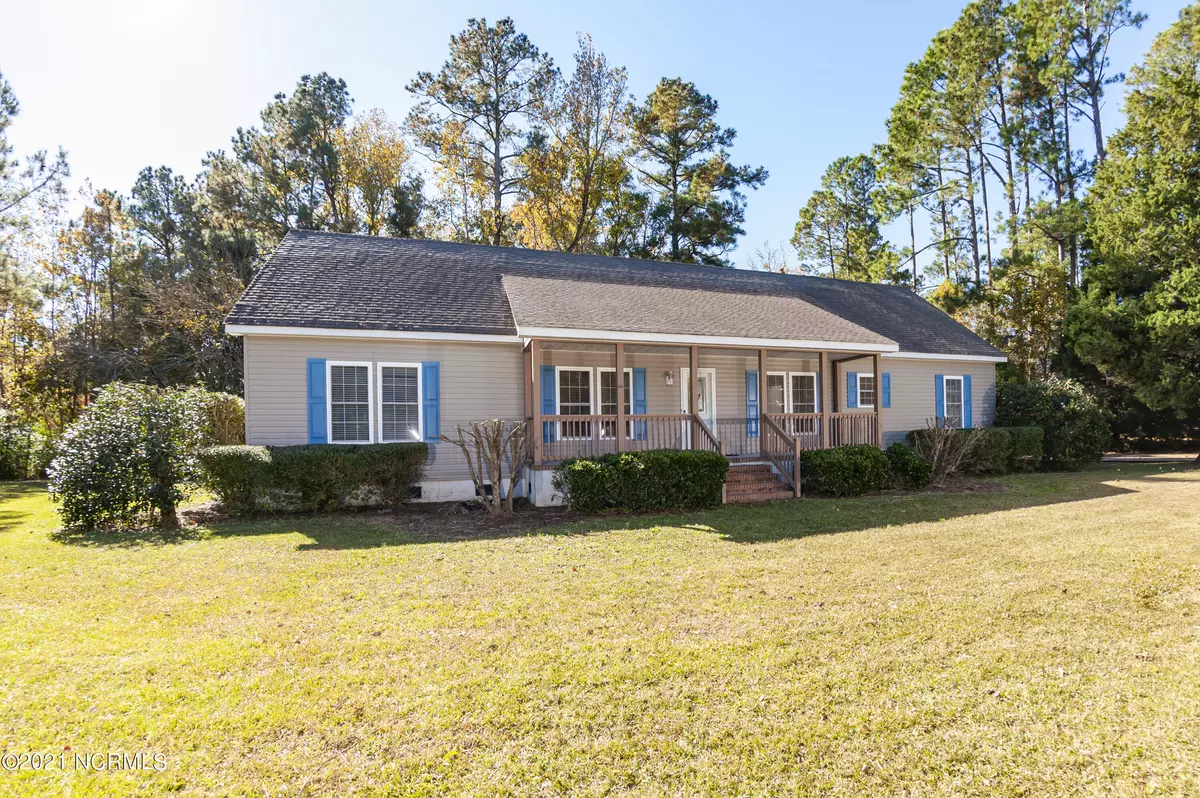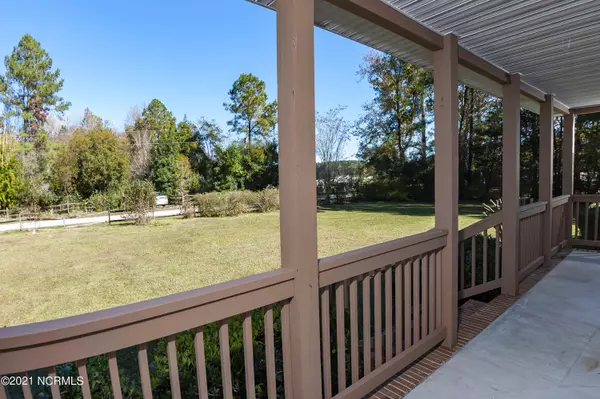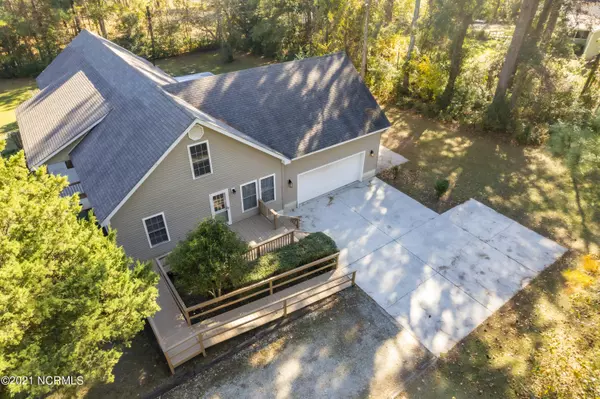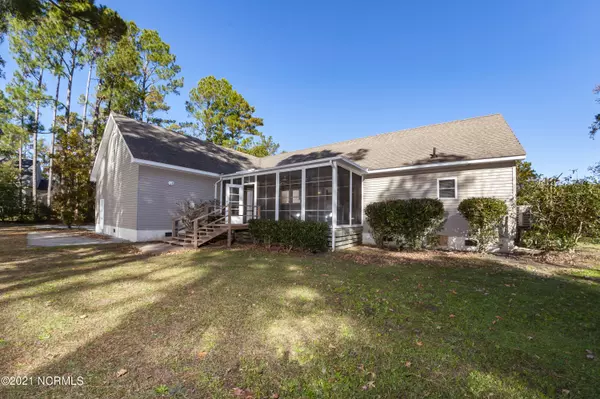$345,000
$339,500
1.6%For more information regarding the value of a property, please contact us for a free consultation.
3 Beds
2 Baths
2,016 SqFt
SOLD DATE : 06/23/2022
Key Details
Sold Price $345,000
Property Type Single Family Home
Sub Type Single Family Residence
Listing Status Sold
Purchase Type For Sale
Square Footage 2,016 sqft
Price per Sqft $171
Subdivision Edgewater
MLS Listing ID 100260626
Sold Date 06/23/22
Style Wood Frame
Bedrooms 3
Full Baths 2
HOA Y/N No
Originating Board North Carolina Regional MLS
Year Built 2001
Annual Tax Amount $1,320
Lot Size 0.960 Acres
Acres 0.96
Lot Dimensions irregular
Property Description
Delightful 3 bedroom/2 bath ranch home that is tucked away in a private setting within walking/biking distance to all of your favorite places in the Village of Oriental. This spacious home features a split living arrangement with hardwood flooring throughout! The generous primary bedroom includes a large walk-in closet and en suite bath with a soaking tub and a separate shower. The 2nd and 3rd bedrooms are situated off a large den with a separate entrance and offers a well-designed ramp for easy access! The open living/dining room leads to a screened porch and a huge kitchen with island bar and plenty of storage! The laundry/utility room opens to the 2-car garage with a full walk-up floored attic. This area is perfect for a studio, workshop or additional living space. Enjoy outdoor living with porches, deck and a spacious 1 acre lot with a private backyard. Enjoy Oriental Village living at its best! No HOA! Brand new roof installed in January, 2022! Conditioned, dry, sealed crawl space! No deferred maintenance!
Nothin' could be finer!
Location
State NC
County Pamlico
Community Edgewater
Zoning None
Direction From Broad Street in Oriental turn onto North Street. Go 1/2 mile and after the sharp curve turn left onto Warren Drive. This is the 2nd home on the left.
Location Details Mainland
Rooms
Basement Crawl Space, None
Primary Bedroom Level Primary Living Area
Interior
Interior Features Master Downstairs, Ceiling Fan(s), Walk-in Shower, Walk-In Closet(s)
Heating Heat Pump
Cooling Central Air
Flooring Vinyl, Wood
Fireplaces Type None
Fireplace No
Window Features Thermal Windows,Blinds
Appliance Washer, Stove/Oven - Electric, Refrigerator, Dryer, Dishwasher
Laundry Inside
Exterior
Parking Features Off Street, Paved, Unpaved
Garage Spaces 2.0
Utilities Available Water Connected
Roof Type Architectural Shingle
Accessibility Accessible Approach with Ramp
Porch Covered, Deck, Porch, Screened
Building
Story 1
Entry Level One
Foundation Block, Permanent
Sewer Septic On Site
Water Municipal Water
New Construction No
Others
Tax ID J082-7-14
Acceptable Financing Cash, Conventional, FHA, USDA Loan, VA Loan
Listing Terms Cash, Conventional, FHA, USDA Loan, VA Loan
Special Listing Condition None
Read Less Info
Want to know what your home might be worth? Contact us for a FREE valuation!

Our team is ready to help you sell your home for the highest possible price ASAP


"My job is to find and attract mastery-based agents to the office, protect the culture, and make sure everyone is happy! "
5960 Fairview Rd Ste. 400, Charlotte, NC, 28210, United States






