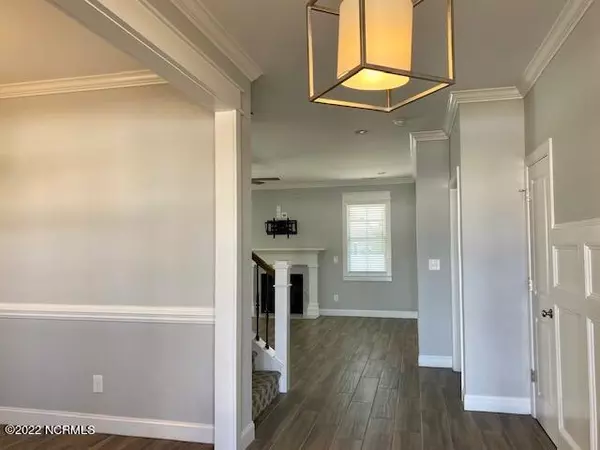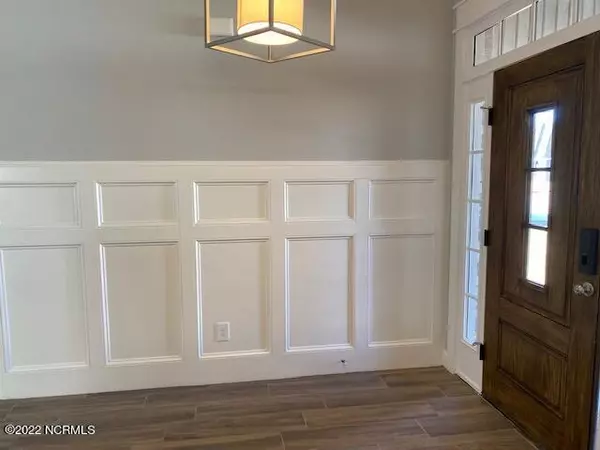$460,000
$460,000
For more information regarding the value of a property, please contact us for a free consultation.
4 Beds
3 Baths
2,849 SqFt
SOLD DATE : 04/11/2022
Key Details
Sold Price $460,000
Property Type Single Family Home
Sub Type Single Family Residence
Listing Status Sold
Purchase Type For Sale
Square Footage 2,849 sqft
Price per Sqft $161
Subdivision Savannah Place
MLS Listing ID 100309509
Sold Date 04/11/22
Style Wood Frame
Bedrooms 4
Full Baths 2
Half Baths 1
HOA Y/N No
Originating Board Hive MLS
Year Built 2020
Annual Tax Amount $3,796
Lot Size 0.290 Acres
Acres 0.29
Lot Dimensions 85 x 171 x 92 x 140
Property Sub-Type Single Family Residence
Property Description
Beautiful and like-new, this house HAS.IT.ALL! You'll first notice the gorgeous trim carpentry and wood-look tile flooring in the foyer, dining room, living room, kitchen, hallway, laundry room and guest bathroom. The open floor plan joins living space, informal dining area and modern kitchen, which offers lovely quartz countertops, fabulous tile back splash, upgraded appliances (including refrigerator), pot filler and pantry. First floor owners' suite features airy vaulted ceiling and gorgeous bath with walk-in tiled shower with bench and rainfall shower head along with dual vanities and extra built-in drawer/dressing center. Upstairs, find THREE MORE LARGE BEDROOMS, PLUS huge finished bonus room with closet. The up-bath offers dual vanities with toilet and shower in separate room. Tremendous walk-in floored attic. Of course there is a 2-car garage and extra parking pad. Then, walk out the back door and be delighted by the raised covered porch, PLUS LOTS MORE... An unexpected job change gives the buyers of this home the benefit of one-year-old construction with all the add-ons: back yard fence, wired storage building with windows and two doors, fountain, fire pit, green house and everything you need to live in the city limits with a sustainable back yard! A gardener's dream! A fabulous home!
Location
State NC
County Pitt
Community Savannah Place
Zoning R9S
Direction Thomas Langston Rd. to Oglethorpe (entrance to Savannah Place). Left on Southside. Left on Southbridge Ct. House on right.
Location Details Mainland
Rooms
Other Rooms Fountain, Greenhouse, Storage
Primary Bedroom Level Primary Living Area
Interior
Interior Features Foyer, Solid Surface, Master Downstairs, 9Ft+ Ceilings, Vaulted Ceiling(s), Ceiling Fan(s), Pantry, Walk-in Shower, Walk-In Closet(s)
Heating Electric, Heat Pump, Zoned
Cooling Central Air, Zoned
Flooring Carpet, Tile
Fireplaces Type Gas Log
Fireplace Yes
Window Features Thermal Windows,Blinds
Appliance Vent Hood, Stove/Oven - Electric, Refrigerator, Microwave - Built-In, Disposal, Dishwasher
Laundry Inside
Exterior
Parking Features Paved
Garage Spaces 2.0
Roof Type Architectural Shingle
Porch Covered, Patio, Porch
Building
Story 2
Entry Level Two
Foundation Raised, Slab
Sewer Municipal Sewer
Water Municipal Water
New Construction No
Others
Tax ID 084694
Acceptable Financing Cash, Conventional, FHA, VA Loan
Listing Terms Cash, Conventional, FHA, VA Loan
Special Listing Condition None
Read Less Info
Want to know what your home might be worth? Contact us for a FREE valuation!

Our team is ready to help you sell your home for the highest possible price ASAP

"My job is to find and attract mastery-based agents to the office, protect the culture, and make sure everyone is happy! "
5960 Fairview Rd Ste. 400, Charlotte, NC, 28210, United States






