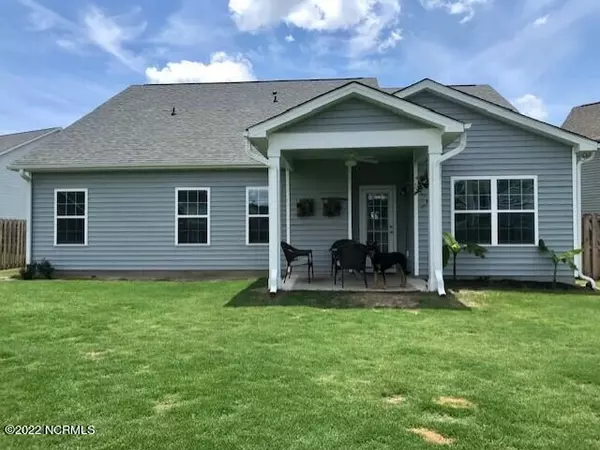$345,000
$325,000
6.2%For more information regarding the value of a property, please contact us for a free consultation.
3 Beds
2 Baths
1,698 SqFt
SOLD DATE : 03/11/2022
Key Details
Sold Price $345,000
Property Type Single Family Home
Sub Type Single Family Residence
Listing Status Sold
Purchase Type For Sale
Square Footage 1,698 sqft
Price per Sqft $203
Subdivision Villages At Olde Point
MLS Listing ID 100311436
Sold Date 03/11/22
Style Wood Frame
Bedrooms 3
Full Baths 2
HOA Y/N Yes
Originating Board North Carolina Regional MLS
Year Built 2018
Annual Tax Amount $1,900
Lot Size 8,712 Sqft
Acres 0.2
Lot Dimensions irregular
Property Description
Immaculate, move-in ready home just built in 2018. Elegant features fill this home with a coffered ceiling in the formal dining room, cathedral ceiling in the living room, surround sound, wood flooring & a beautiful open kitchen with quartz counters, stainless steel appliances, backsplash, pantry & breakfast nook. The large master suite features a trey ceiling, walk-in closet & bathroom with dual sinks, garden tub & separate shower. This perfect cul-de-sac location also offers a privacy fenced backyard with 3 gates. Enjoy this great neighborhood with a walking path, playground, fire pit & awesome neighborhood activities throughout the year. So many more details! MULTIPLE OFFERS-HIGHEST/BEST OFFERS DUE BY 02/11/2022 3PM.
Location
State NC
County Pender
Community Villages At Olde Point
Zoning PD
Direction Hwy 17 North into Hampstead. Right on Country Club. Left on Waldorf into the Villages at Olde Point. Keep straight into the cul-de-sac. Property on the right.
Rooms
Basement None
Primary Bedroom Level Primary Living Area
Interior
Interior Features 1st Floor Master, Blinds/Shades, Ceiling - Trey, Ceiling - Vaulted, Ceiling Fan(s), Intercom/Music, Pantry, Walk-In Closet
Heating Heat Pump
Cooling Central
Flooring Carpet, Tile
Appliance Dishwasher, Disposal, Microwave - Built-In, Stove/Oven - Electric, None
Exterior
Garage Off Street, Paved
Garage Spaces 2.0
Pool None
Utilities Available Community Sewer, Municipal Water
Waterfront No
Waterfront Description None
Roof Type Shingle
Porch Covered, Patio, Porch
Garage Yes
Building
Lot Description Cul-de-Sac Lot
Story 1
New Construction No
Schools
Elementary Schools Topsail
Middle Schools Topsail
High Schools Topsail
Others
Tax ID 4203-05-6178-0000
Read Less Info
Want to know what your home might be worth? Contact us for a FREE valuation!

Our team is ready to help you sell your home for the highest possible price ASAP


"My job is to find and attract mastery-based agents to the office, protect the culture, and make sure everyone is happy! "
5960 Fairview Rd Ste. 400, Charlotte, NC, 28210, United States






