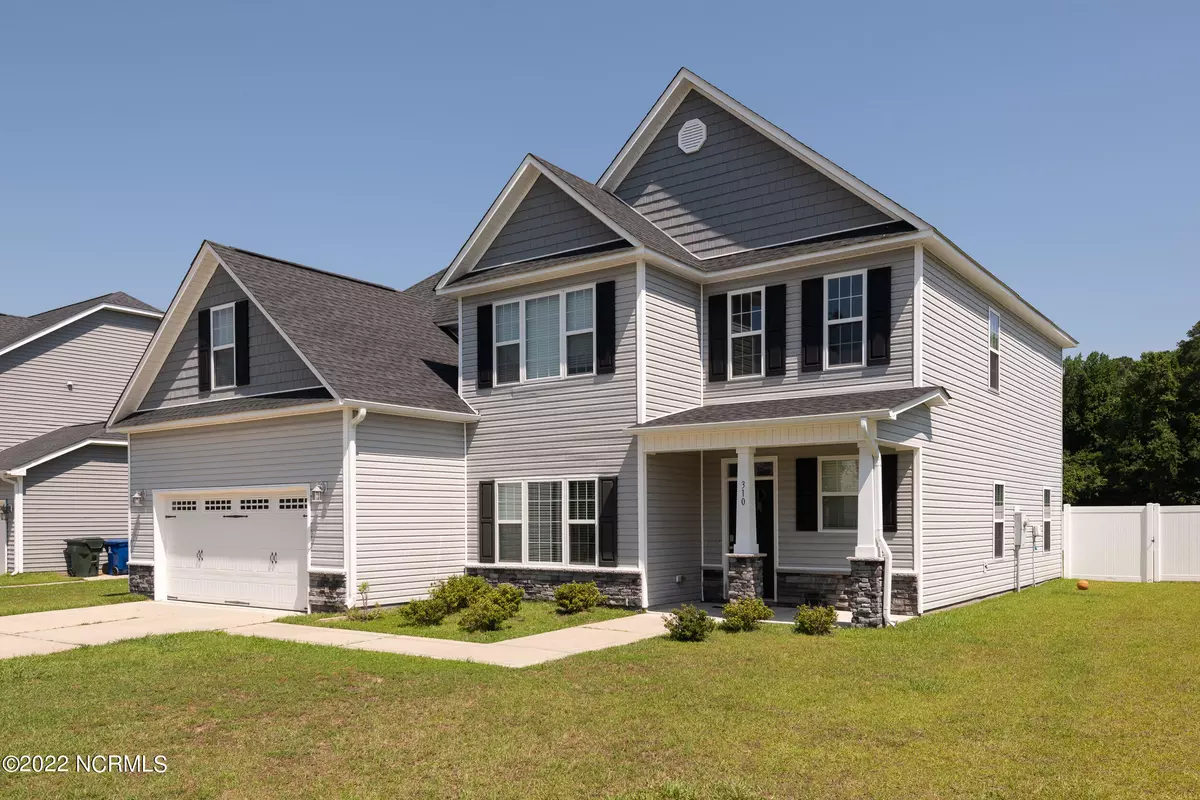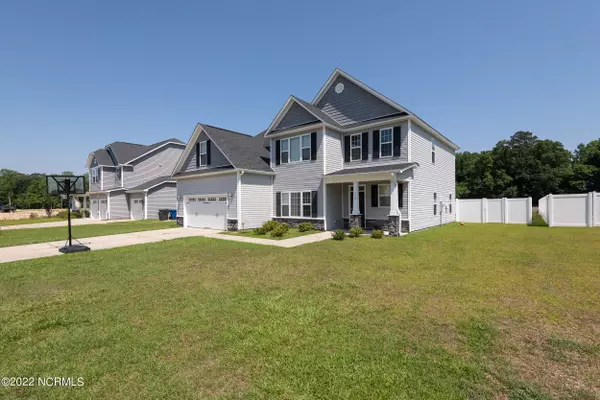$400,000
$395,000
1.3%For more information regarding the value of a property, please contact us for a free consultation.
5 Beds
4 Baths
3,103 SqFt
SOLD DATE : 06/29/2022
Key Details
Sold Price $400,000
Property Type Single Family Home
Sub Type Single Family Residence
Listing Status Sold
Purchase Type For Sale
Square Footage 3,103 sqft
Price per Sqft $128
Subdivision Copper Creek
MLS Listing ID 100329422
Sold Date 06/29/22
Style Wood Frame
Bedrooms 5
Full Baths 4
HOA Fees $25
HOA Y/N Yes
Originating Board Hive MLS
Year Built 2016
Lot Size 0.300 Acres
Acres 0.3
Property Sub-Type Single Family Residence
Property Description
This beautiful two-story home has 5 beds, 4 baths. It is the perfect home for a growing family. This home offers a open floor plan with a kitchen that is great for entertaining guest and a huge living space to hang out with your family. It also has a large backyard that is enclosed by a privacy fenced so the kids and pets can play outside with no worries. This home has everything your family needs. Call today to schedule your showing!
Location
State NC
County Pitt
Community Copper Creek
Zoning AR
Direction Turn left onto S Memorial Dr. Continue to follow NC-903/NC-11. Take a right onto Reedy Branch Rd. Take a left onto Copper Creek Dr. House on right toward the end of the street
Location Details Mainland
Rooms
Basement None
Primary Bedroom Level Primary Living Area
Interior
Interior Features Master Downstairs, Ceiling Fan(s), Pantry, Walk-In Closet(s)
Heating Electric, Heat Pump
Cooling Central Air
Flooring LVT/LVP, Carpet
Fireplaces Type None
Fireplace No
Window Features Thermal Windows,Blinds
Appliance Stove/Oven - Electric, Microwave - Built-In, Dishwasher
Exterior
Parking Features Paved
Garage Spaces 2.0
Pool None
Waterfront Description None
Roof Type Architectural Shingle
Accessibility None
Porch Patio, Porch
Building
Story 2
Entry Level Two
Foundation Slab
Sewer Municipal Sewer
Water Municipal Water
New Construction No
Schools
Elementary Schools Creekside
Middle Schools A. G. Cox
High Schools South Central
Others
Tax ID 82972
Acceptable Financing Cash, Conventional, FHA, VA Loan
Horse Property None
Listing Terms Cash, Conventional, FHA, VA Loan
Special Listing Condition None
Read Less Info
Want to know what your home might be worth? Contact us for a FREE valuation!

Our team is ready to help you sell your home for the highest possible price ASAP

"My job is to find and attract mastery-based agents to the office, protect the culture, and make sure everyone is happy! "
5960 Fairview Rd Ste. 400, Charlotte, NC, 28210, United States






