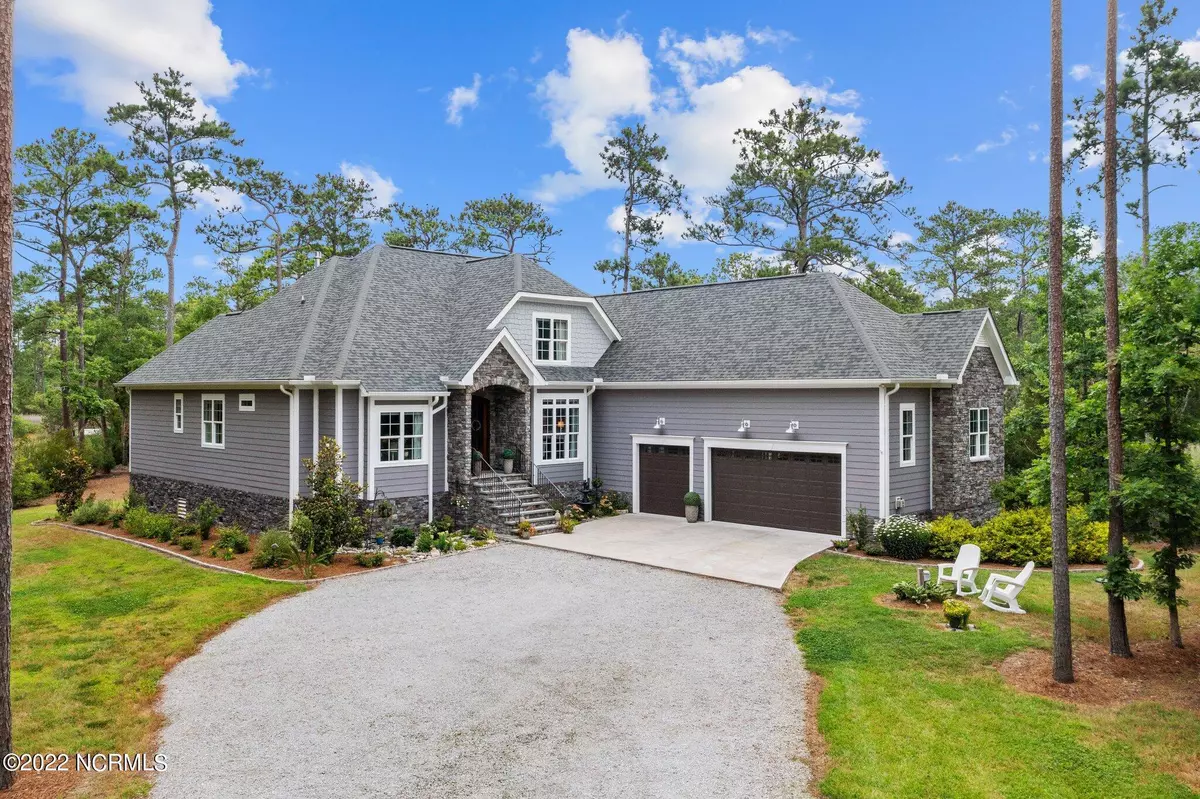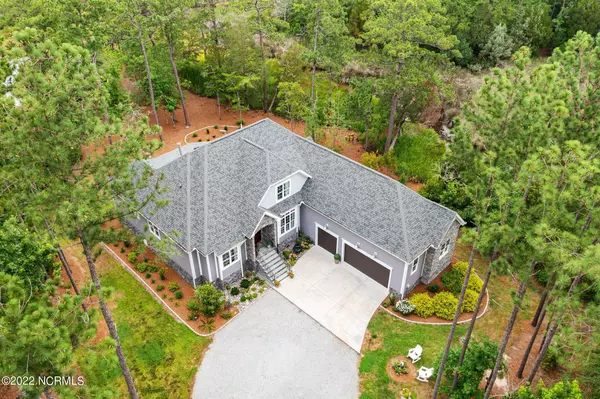$775,000
$799,900
3.1%For more information regarding the value of a property, please contact us for a free consultation.
3 Beds
4 Baths
2,665 SqFt
SOLD DATE : 08/04/2022
Key Details
Sold Price $775,000
Property Type Single Family Home
Sub Type Single Family Residence
Listing Status Sold
Purchase Type For Sale
Square Footage 2,665 sqft
Price per Sqft $290
Subdivision Dawson Creek
MLS Listing ID 100334617
Sold Date 08/04/22
Style Wood Frame
Bedrooms 3
Full Baths 4
HOA Y/N Yes
Originating Board North Carolina Regional MLS
Year Built 2017
Annual Tax Amount $2,485
Lot Size 2.230 Acres
Acres 2.23
Lot Dimensions irregular. see attached plat.
Property Description
This unique, modern, private, and beautiful single family home on acreage surrounded by majestic trees with breathtaking marsh and creek views sits in the highly desirable and gated Dawson Creek Subdivision minutes from Oriental, the sailing capital of North Carolina. This house is an arm's length to everything you need for comfortable living and fun! Meticulous attention to detail is evident throughout the house. Upon arriving, you are greeted by professional landscaping and Pennsylvania bluestone steps which lead you to the double 8 foot mahogany doors with beveled glass windows and a view through the house to the water. Watch a variety of wildlife from the screened-in porch and listen to the peaceful sounds of nature while taking in stunning sunsets. The relaxed open floor plan, 9 and 10 foot ceilings, picture windows with rich natural light, soothing neutral color palette, engineered hardwood flooring, and soaring 22-foot great room ceiling offer a home like no other! The focal point of the spacious gourmet kitchen set up for easy prep, no doubt, is the large granite island with a view of the water centered among top of- the-line Frigidaire Gallery appliances including a five burner gas cooktop , double convection oven, and professional sized side by side column refrigerator and freezer. The kitchen also features quiet garbage disposals in both the large kitchen sink as well as the kitchen prep sink. The cabinets are Zaytoun Custom Cabinets throughout the kitchen are floor-to-ceiling and lighted both on top and underneath. The kitchen and bathroom cabinets are custom made with soft closing drawers as well as slide-out drawers in the kitchen pantry and floor cabinets. The Owners retreat features a sitting area with bay windows to take in the gorgeous views, a spacious ensuite bathroom with a large walk-in shower and a very large walk in closet. All of the four bathrooms in the house feature granite countertops, custom made cabinets, porcelain sinks. and high end Moen spot resistant faucets. All of the bedroom closets are professionally detailed with customized heavy-duty shelving, lighting, and oak closet rods. Custom woodworking can be seen throughout the house including craftsman-style baseboards and doorways along with two-piece crown molding in strategic areas of the house. A 20KW whole house generator along with two 200-amp electrical panels provide the needed electrical service. The house is protected by a commercial alarm system with numerous smoke detectors, heat detectors, and glass breaking sensors. Included is a whole house water filtration system along with an RO water faucet on the kitchen island. The 3 car oversized garage is designed to comfortably include workspace, vehicles, and toys! The house has a variety of storage space throughout. The property also features a newly completed viewing dock (with both water and electric service) to enjoy viewing beautiful Dawson Creek and the evening sunsets. The dock has a step-down making it convenient to launch kayaks to get out of the water. If you have been looking for the perfect home with plenty of space for guests, entertaining, and with a view, look no further!
Location
State NC
County Pamlico
Community Dawson Creek
Zoning Residential
Direction From Oriental, Cross the Oriental Bridge and go to the ''T'' turn left and go to the main entrance to Dawson Creek Subdivision. Go straight a Dawson Creek Blvd. Continue and turn right on the 4th Street. Cape Hatteras Point. House # is 164.
Rooms
Basement None
Primary Bedroom Level Primary Living Area
Interior
Interior Features Whole-Home Generator, Generator Plug, Foyer, Bookcases, 1st Floor Master, 9Ft+ Ceilings, Blinds/Shades, Ceiling - Trey, Ceiling - Vaulted, Ceiling Fan(s), Gas Logs, Pantry, Security System, Smoke Detectors, Walk-in Shower
Heating Zoned, Gas Pack, Forced Air
Cooling Central, Zoned
Flooring LVT/LVP
Furnishings Unfurnished
Appliance Wall Oven, Self Cleaning Oven, Continuous Cleaning Oven, Central Vac, Convection Oven, Cooktop - Gas, Dishwasher, Double Oven, Dryer, Generator, Microwave - Built-In, Refrigerator, Vent Hood, Washer, Water Softener
Exterior
Parking Features Gravel, Concrete, On Site
Garage Spaces 3.0
Pool None
Utilities Available Pump Station, Municipal Water, Septic On Site, Water Connected
Waterfront Description Creek Front, Creek View, Deeded Water Rights, Deeded Waterfront, Water View
Roof Type Architectural Shingle
Accessibility None
Porch Enclosed, Porch
Garage Yes
Building
Lot Description Cul-de-Sac Lot, Wooded
Story 2
New Construction No
Schools
Elementary Schools Pamlico County Primary
Middle Schools Pamlico County
High Schools Pamlico County
Others
Tax ID H094-1-18
Read Less Info
Want to know what your home might be worth? Contact us for a FREE valuation!

Our team is ready to help you sell your home for the highest possible price ASAP


"My job is to find and attract mastery-based agents to the office, protect the culture, and make sure everyone is happy! "
5960 Fairview Rd Ste. 400, Charlotte, NC, 28210, United States






