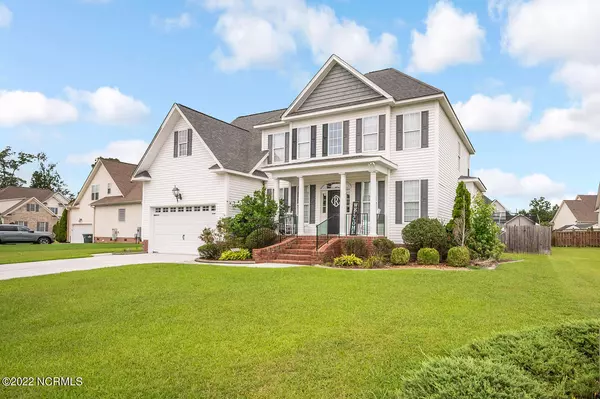$365,000
$410,000
11.0%For more information regarding the value of a property, please contact us for a free consultation.
4 Beds
3 Baths
2,543 SqFt
SOLD DATE : 09/13/2022
Key Details
Sold Price $365,000
Property Type Single Family Home
Sub Type Single Family Residence
Listing Status Sold
Purchase Type For Sale
Square Footage 2,543 sqft
Price per Sqft $143
Subdivision Savannah Place
MLS Listing ID 100338748
Sold Date 09/13/22
Style Wood Frame
Bedrooms 4
Full Baths 3
HOA Y/N No
Originating Board Hive MLS
Year Built 2007
Lot Size 0.320 Acres
Acres 0.32
Lot Dimensions .32
Property Sub-Type Single Family Residence
Property Description
This Gorgeous Home is located in a quiet cul-de-sac in Savannah Place. This home features 4 beds rooms and bonus or entertainment room. It has a large master BR with large master bath and walk in closet. 3 BR up stairs with a laundry room and large bonus, hardwood floors and carpet. The downstairs has a large room that can be used as a office or exercise room, It has a formal dining room, eat-in-kitchen, family room with fireplace, bookshelves, full bath and a guest room. It has a lot of attic storage space. Home is located close to everything you will need.
Location
State NC
County Pitt
Community Savannah Place
Zoning Residential
Direction From Memorial dr take Thomas Langston Rd all the way down to the subdivision on the right and make a right on Oglethorpe Dr. Go all the way back to the end of the street and make a left on Camille Dr and then a left on to Tybee court. The home will be on the left.
Location Details Mainland
Rooms
Other Rooms Storage
Basement Crawl Space, None
Primary Bedroom Level Non Primary Living Area
Interior
Interior Features None, Ceiling Fan(s), Pantry, Walk-in Shower
Heating Electric, Forced Air
Cooling Central Air
Fireplaces Type Gas Log
Fireplace Yes
Window Features Thermal Windows
Appliance Vent Hood, Stove/Oven - Electric, Refrigerator, Microwave - Built-In, Disposal, Dishwasher
Laundry Hookup - Dryer, Washer Hookup
Exterior
Parking Features Paved
Garage Spaces 2.0
Pool None
Utilities Available Municipal Sewer Available
Waterfront Description None
Roof Type Architectural Shingle
Accessibility None
Porch Deck, Porch
Building
Lot Description Cul-de-Sac Lot
Story 2
Entry Level Two
Water Municipal Water
New Construction No
Schools
Elementary Schools Ridgewood
Middle Schools A.G. Cox
High Schools South Central
Others
Tax ID 75003
Acceptable Financing Cash, Conventional, FHA, VA Loan
Listing Terms Cash, Conventional, FHA, VA Loan
Special Listing Condition None
Read Less Info
Want to know what your home might be worth? Contact us for a FREE valuation!

Our team is ready to help you sell your home for the highest possible price ASAP

"My job is to find and attract mastery-based agents to the office, protect the culture, and make sure everyone is happy! "
5960 Fairview Rd Ste. 400, Charlotte, NC, 28210, United States






