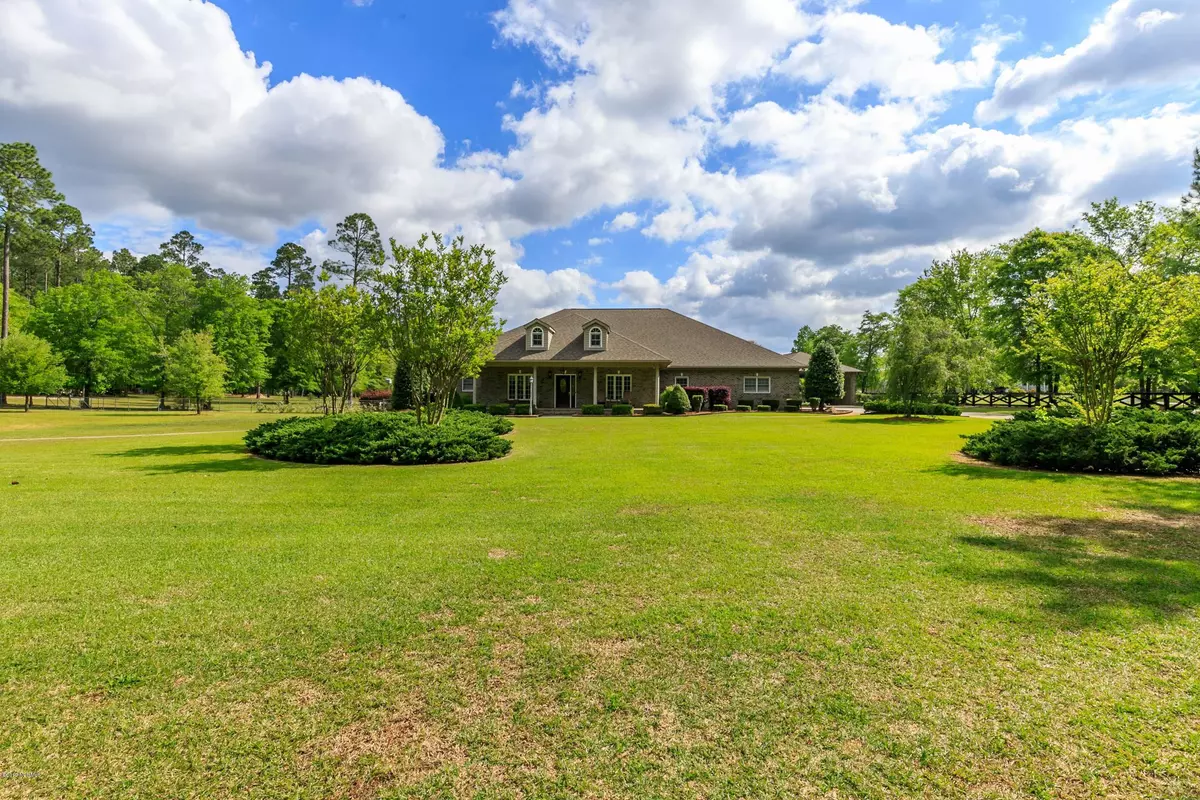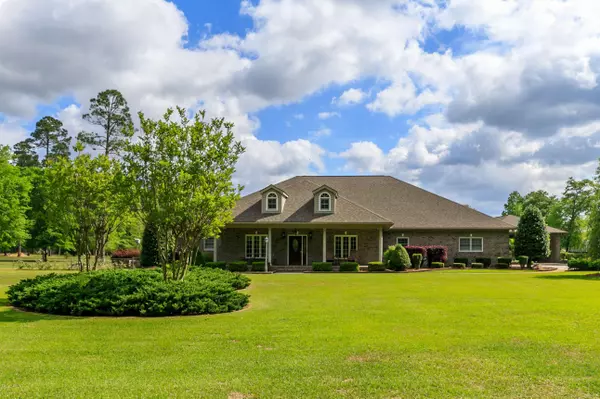$575,000
$750,000
23.3%For more information regarding the value of a property, please contact us for a free consultation.
4 Beds
5 Baths
5,173 SqFt
SOLD DATE : 11/22/2019
Key Details
Sold Price $575,000
Property Type Single Family Home
Sub Type Single Family Residence
Listing Status Sold
Purchase Type For Sale
Square Footage 5,173 sqft
Price per Sqft $111
Subdivision Fox Crossing
MLS Listing ID 100170243
Sold Date 11/22/19
Bedrooms 4
Full Baths 4
Half Baths 1
HOA Y/N No
Originating Board North Carolina Regional MLS
Year Built 2002
Lot Size 5.300 Acres
Acres 5.3
Lot Dimensions 288x1170x203x938
Property Description
This custom built home is located on 10 fenced acres with 20 acres behind unfenced. Two large stocked ponds are located on the property. One pond has a large screened-in gazebo with wrap around deck, fully wired with electricity, and a fire pit. The back pond has a large bridge with waterfall going completely across the center. Large outdoor space with a full kitchen, gas fireplace, in-ground pool, covered Jacuzzi, bathroom with shower, and pool room for storage. Covered carport, large enough to house an RV and multiple vehicles. Two car garage connected to the house and another 3 car garage 25x50 detached. Inside the home, there are beautiful custom built cabinets and granite countertops. Master bathroom is completely marbled with a large walk-in shower. Private room for toliet and bidet Two walk-in closets in Master. Tray ceilings throughout home. First floor has master bedroom and bath, along with 3 guest rooms and 2.5 bathrooms. Formal dining room with tray vaulted ceilings with recessed lighting. Additional room for pool table, etc. Upstairs consists of a full bath, sitting area, large room and a large bedroom. Tons of walk through attic storage space. This property is sold along with two additional parcels of land. 010238A01007 (5.29 acres), 010238 01007 (20.792 acres). All 3 parcels combine for a total of 31.372 acres.
Location
State NC
County Scotland
Community Fox Crossing
Zoning RA
Direction Turn left onto S.Turnpike Road off of 401. Continue straight at stop sign at the intersection of S.Turnpike and Barnes Bridge Road. Follow this road until you have to turn right into Fox Crossing subdivision. House will be on the left.
Location Details Mainland
Rooms
Other Rooms Shower, Bathhouse, Gazebo, Storage, Workshop
Basement None
Primary Bedroom Level Primary Living Area
Interior
Interior Features Foyer, Intercom/Music, Mud Room, Solid Surface, Whirlpool, Master Downstairs, 9Ft+ Ceilings, Tray Ceiling(s), Vaulted Ceiling(s), Ceiling Fan(s), Central Vacuum, Pantry, Walk-in Shower, Walk-In Closet(s)
Heating Electric, Heat Pump
Cooling Attic Fan, Central Air
Flooring Carpet, Laminate, Marble, Parquet, Tile
Fireplaces Type Gas Log
Fireplace Yes
Window Features Thermal Windows,Blinds
Appliance Water Softener, Washer, Vent Hood, Stove/Oven - Electric, Refrigerator, Microwave - Built-In, Ice Maker, Dryer, Downdraft, Disposal, Dishwasher, Cooktop - Electric
Laundry Hookup - Dryer, Washer Hookup, Inside
Exterior
Exterior Feature Outdoor Shower, Irrigation System, Gas Logs, Gas Grill, Exterior Kitchen
Garage Paved, Secured
Garage Spaces 5.0
Carport Spaces 2
Pool In Ground
Waterfront No
Waterfront Description Water Depth 4+
View Pond
Roof Type Shingle,Composition
Accessibility Accessible Doors, Accessible Entrance, Accessible Hallway(s), Accessible Full Bath
Porch Covered, Patio
Building
Lot Description Cul-de-Sac Lot
Story 2
Entry Level Two
Foundation Slab
Sewer Septic On Site
Water Well
Structure Type Outdoor Shower,Irrigation System,Gas Logs,Gas Grill,Exterior Kitchen
New Construction No
Others
Tax ID 01-0238-A-01-008
Acceptable Financing Cash, Conventional, FHA, USDA Loan, VA Loan
Listing Terms Cash, Conventional, FHA, USDA Loan, VA Loan
Special Listing Condition None
Read Less Info
Want to know what your home might be worth? Contact us for a FREE valuation!

Our team is ready to help you sell your home for the highest possible price ASAP


"My job is to find and attract mastery-based agents to the office, protect the culture, and make sure everyone is happy! "
5960 Fairview Rd Ste. 400, Charlotte, NC, 28210, United States






