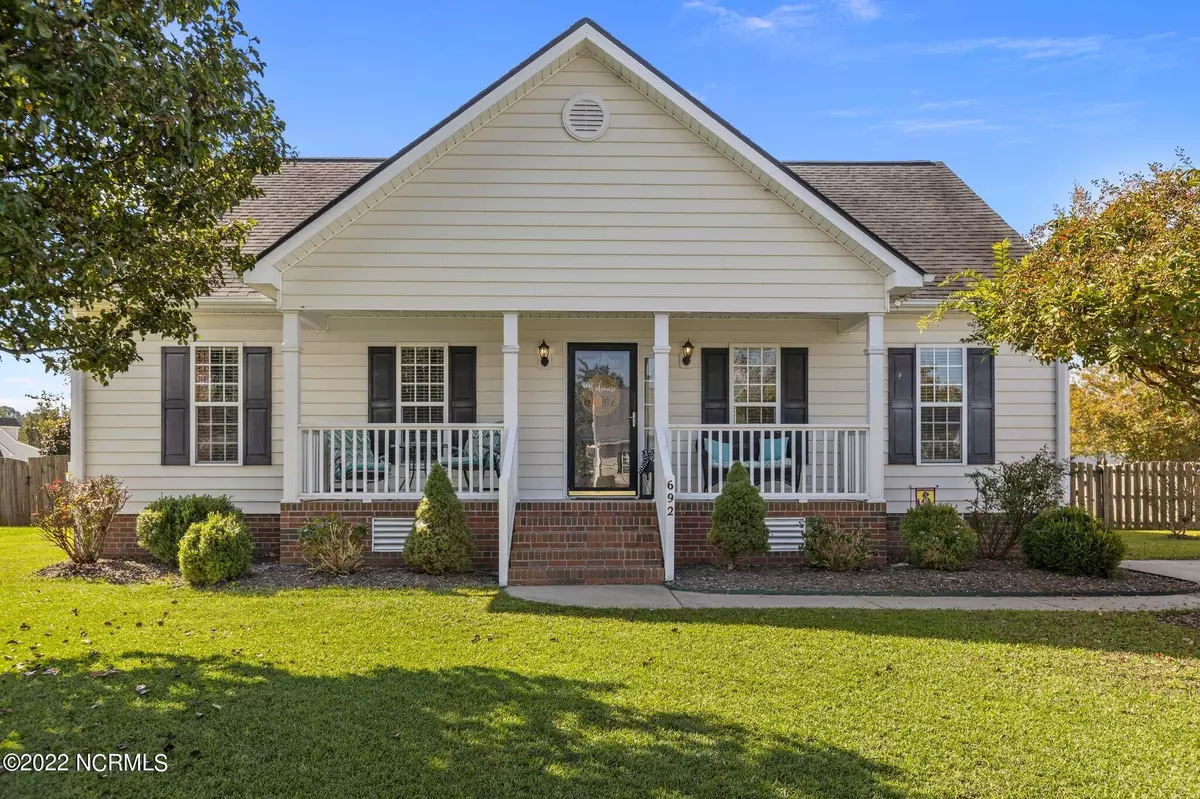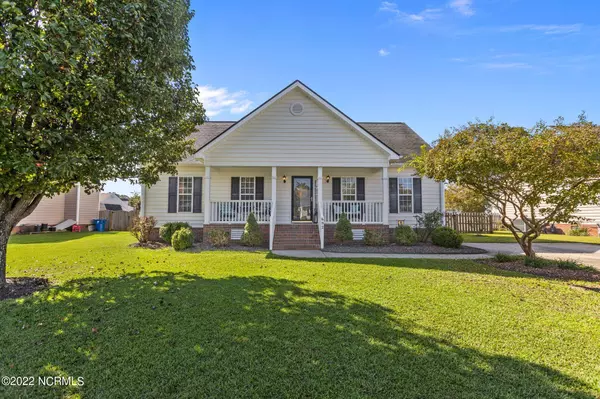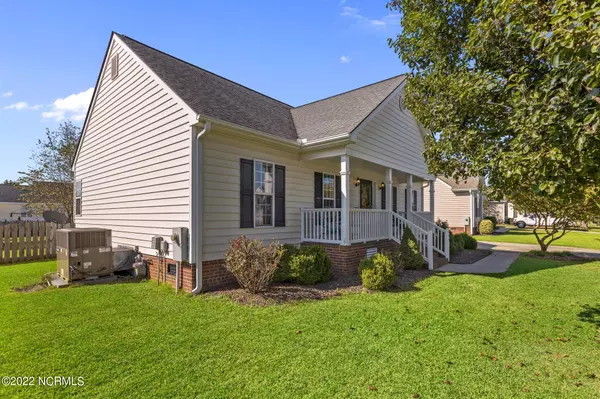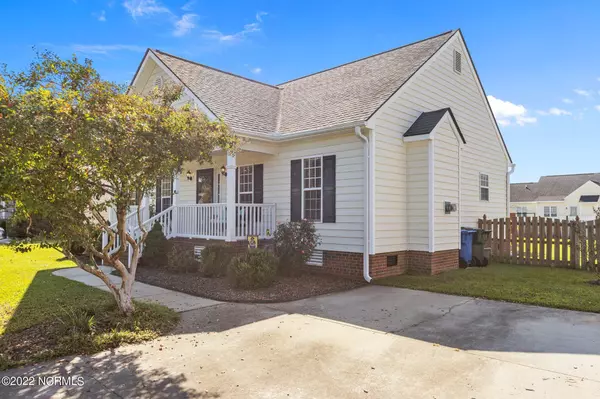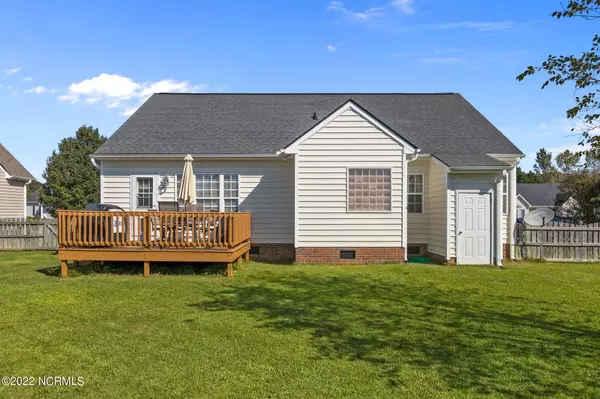$235,000
$229,500
2.4%For more information regarding the value of a property, please contact us for a free consultation.
3 Beds
2 Baths
1,345 SqFt
SOLD DATE : 11/02/2022
Key Details
Sold Price $235,000
Property Type Single Family Home
Sub Type Single Family Residence
Listing Status Sold
Purchase Type For Sale
Square Footage 1,345 sqft
Price per Sqft $174
Subdivision Ashley Meadows
MLS Listing ID 100351577
Sold Date 11/02/22
Bedrooms 3
Full Baths 2
HOA Y/N No
Originating Board North Carolina Regional MLS
Year Built 2002
Annual Tax Amount $1,814
Lot Size 10,019 Sqft
Acres 0.23
Lot Dimensions .23
Property Sub-Type Single Family Residence
Property Description
Charming 3 bedroom 2 bath house located in the desirable Ashley Meadows subdivision. Immediately feel at home within the large living room with vaulted ceiling and a gas log fireplace. The layout of this home offers lots of natural light. Enjoy family meals in the eat-in kitchen with large windows overlooking the backyard. Beautiful hardwood floors flow throughout a majority of the home. The master suite features a walk-in closet, dual vanities, walk in shower and soaking tub. Two guest bedrooms each have a walk-in closet! Spend time outdoors on the covered front porch, rear deck or within the fenced backyard. Additional storage options include an attached outdoor storage closet and detached shed. Other upgrades include stainless steel appliances and sink, an Ecobee smart thermostat (allowing you to control the temperature from your phone), a tankless water heater, and HVAC was replaced in 2018. Schedule your showing today!
Location
State NC
County Pitt
Community Ashley Meadows
Zoning R10
Direction From Old Tar Road in Winterville, turn into Ashley Meadows, turn left onto Carrington Lane.
Location Details Mainland
Rooms
Basement Crawl Space
Primary Bedroom Level Primary Living Area
Interior
Interior Features Foyer, Whirlpool, Master Downstairs, Vaulted Ceiling(s), Ceiling Fan(s), Pantry, Walk-in Shower, Eat-in Kitchen, Walk-In Closet(s)
Heating None, Electric, Heat Pump
Cooling Central Air
Flooring LVT/LVP, Carpet, Vinyl
Fireplaces Type 1, Gas Log
Furnishings Unfurnished
Fireplace Yes
Window Features Blinds
Appliance Microwave - Built-In
Laundry In Hall, Washer Hookup
Exterior
Exterior Feature Thermal Doors, Thermal Windows
Parking Features On Site, Paved
Roof Type Composition
Porch Covered, Deck, Porch
Garage No
Building
Story 1
Entry Level One
Sewer Municipal Sewer
Water Municipal Water
Structure Type Thermal Doors, Thermal Windows
New Construction No
Schools
Elementary Schools Wintergreen
Middle Schools A. G. Cox
High Schools South Central
Others
Tax ID 065888
Acceptable Financing Cash, Conventional, FHA, USDA Loan, VA Loan
Listing Terms Cash, Conventional, FHA, USDA Loan, VA Loan
Special Listing Condition None
Read Less Info
Want to know what your home might be worth? Contact us for a FREE valuation!

Our team is ready to help you sell your home for the highest possible price ASAP

"My job is to find and attract mastery-based agents to the office, protect the culture, and make sure everyone is happy! "
5960 Fairview Rd Ste. 400, Charlotte, NC, 28210, United States

