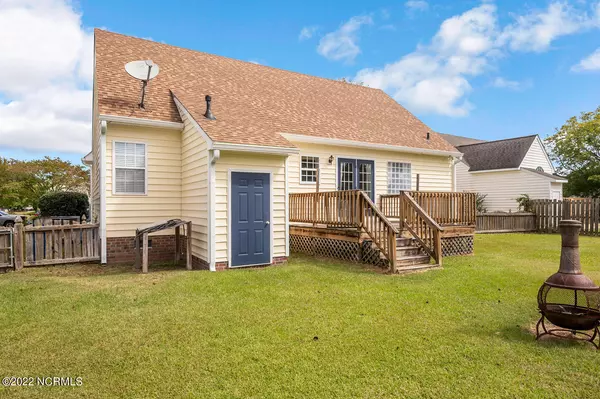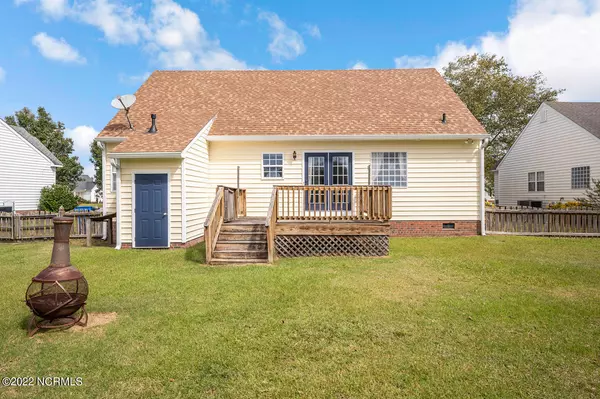$237,500
$227,000
4.6%For more information regarding the value of a property, please contact us for a free consultation.
3 Beds
2 Baths
1,409 SqFt
SOLD DATE : 11/14/2022
Key Details
Sold Price $237,500
Property Type Single Family Home
Sub Type Single Family Residence
Listing Status Sold
Purchase Type For Sale
Square Footage 1,409 sqft
Price per Sqft $168
Subdivision Ashley Meadows
MLS Listing ID 100352759
Sold Date 11/14/22
Style Wood Frame
Bedrooms 3
Full Baths 2
HOA Y/N No
Originating Board North Carolina Regional MLS
Year Built 2003
Annual Tax Amount $1,914
Lot Size 0.400 Acres
Acres 0.4
Lot Dimensions 74x180x89x52x184
Property Sub-Type Single Family Residence
Property Description
Don't miss out on this wonderful 3BR/ 2BA Split Floorplan home located in Ashley Meadows Subdivision! This open floor plan home has vaulted ceilings in the Family Room that opens up to the Kitchen / Dining combination with Stainless Appliances. The Master Suite is located on one side of the family room. The master bath has a Walk-in Shower, Corner Jetted Tub, and Double Vanities. The other two bedrooms, and full bath are located on the other side of the home. New Roof and Gutters installed in 2022. Seller is offering a $3000 flooring allowance at time of closing. This home won't last long. Schedule your showing today!
Location
State NC
County Pitt
Community Ashley Meadows
Zoning R10
Direction From Firetower road turn onto Old Tar road, turn left on Ashley Meadows Drive, left on Edenbrook, home is on the left.
Interior
Interior Features 1st Floor Master, Ceiling - Vaulted, Ceiling Fan(s), Gas Logs, Pantry, Walk-in Shower, Walk-In Closet, Whirlpool
Heating Gas Pack
Cooling Central
Flooring Carpet
Appliance Dishwasher, Microwave - Built-In, Stove/Oven - Electric
Exterior
Parking Features Paved
Utilities Available Municipal Sewer, Municipal Water
Roof Type Shingle
Porch Covered, Deck, Porch
Garage No
Building
Story 1
Entry Level One
New Construction No
Schools
Elementary Schools Wintergreen
Middle Schools A.G. Cox
High Schools South Central
Others
Tax ID 063859
Read Less Info
Want to know what your home might be worth? Contact us for a FREE valuation!

Our team is ready to help you sell your home for the highest possible price ASAP

"My job is to find and attract mastery-based agents to the office, protect the culture, and make sure everyone is happy! "
5960 Fairview Rd Ste. 400, Charlotte, NC, 28210, United States






