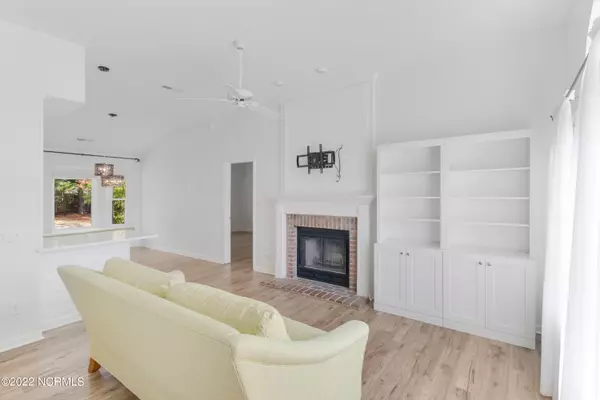$340,000
$330,000
3.0%For more information regarding the value of a property, please contact us for a free consultation.
3 Beds
2 Baths
1,409 SqFt
SOLD DATE : 11/16/2022
Key Details
Sold Price $340,000
Property Type Single Family Home
Sub Type Single Family Residence
Listing Status Sold
Purchase Type For Sale
Square Footage 1,409 sqft
Price per Sqft $241
Subdivision Tidewater Plantation
MLS Listing ID 100354268
Sold Date 11/16/22
Style Wood Frame
Bedrooms 3
Full Baths 2
HOA Fees $167
HOA Y/N Yes
Originating Board North Carolina Regional MLS
Year Built 1996
Annual Tax Amount $1,225
Lot Size 0.260 Acres
Acres 0.26
Lot Dimensions 77x136x96x129
Property Description
This darling Bill Clark Home sits high and dry on over a quarter acre lot in the lovely community of Tidalholm. The incredible style and taste of the lovely lady who lived here is evident in every detail. She took meticulous care of this home and put her brilliant touches throughout. The gorgeous yet durable laminate flooring with the distressed wood look flow throughout the living, dining and all the bedrooms. There is not a thread of carpet to clean or vacuum in this house.
The gas log fireplace provides a focal point in the living room but the gorgeous white quartz counters immediately draw your eyes over the bar into the kitchen. You'll find an enormous amount of storage in beautiful shaker style cabinets with pull out trays through every door. E.V.E.R.Y. S.I.N.G.L.E. inch of this kitchen is functional and gorgeous. The backsplash is elegant and classic. The stainless steel appliances are practically new and include a French style refrigerator, double oven range, built in microwave, and dishwasher. The kitchen hosts a movable island on casters to create additional function when needed and when it's not needed you can just roll it away. This portable island offers a lot of extra storage as well. It's perfect for prepping meals or baking. Built in shelves, pantry cabinets that line the refrigerator and there is even a beverage bar. This kitchen is awesome! Off the side of the kitchen is a little breakfast nook with EVEN MORE storage. Let your four or two legged family members enjoy the huge fenced in backyard through the sliding glass doors there off the breakfast area.
The dining room has a cute built in window seat with storage underneath at the bay window overlooking the private backyard.
Let's check out the spacious owner's retreat with soaring ceilings and an ensuite you'll love to relax in. It's just so pretty with the white double sink vanity, dark fixtures and door pulls. Just more of that beautiful style and taste showing up in the master bathr Save your pennies for an increased water bill because the walk in shower featuring a rain shower head and bench will have you relaxing for hours.
If you rather soak in a jacuzzi tub just hop on over to the guest bathroom featuring a gorgeous tile surround bath and shower combination with beautiful tile accents stretching from the bath to above the lovely vanity. It's SO PRETTY!
Guest bedrooms two and three and plenty spacious to use however you choose.
The laundry closet is located in the hallway off the guest bath and the one car garage entry.
Let's talk location...Drive along the Cape Fear River on River Road and arrive at the bridge to Carolina Beach less than 5 miles away. Head the other direction and enjoy all the shopping, dining, and entertainment that Monkey Junction has to offer with even more entertainment and dining options just a few more minutes down the way at The Pointe. Downtown Wilmington is just 11 miles away and Masonboro Sound is only a 12 minute drive. You can be on campus at UNCW in about 20 minutes. Tucked away from it all yet close enough to all the things you'll grow to love about living in coastal North Carolina.
Whether it's your 1st, 2nd, or forever home you're going to feel right a home here on Lipscomb.
Location
State NC
County New Hanover
Community Tidewater Plantation
Zoning R-15
Direction South on College and continue straight to Carolina Beach Rd. Turn right onto Cathay Rd, Turn left onto Point Reyes Dr. Turn left onto Lipscomb Dr. House is on the left.
Location Details Mainland
Rooms
Primary Bedroom Level Primary Living Area
Interior
Interior Features Kitchen Island, Master Downstairs, 9Ft+ Ceilings, Vaulted Ceiling(s), Ceiling Fan(s), Pantry, Walk-in Shower
Heating Electric, Heat Pump
Cooling Central Air
Window Features Blinds
Exterior
Exterior Feature None
Garage Concrete, Garage Door Opener, Paved
Garage Spaces 1.0
Utilities Available Water Connected
Waterfront No
Roof Type Shingle
Porch Covered, Patio, Porch
Building
Story 1
Entry Level One
Foundation Brick/Mortar, Raised, Slab
Sewer Municipal Sewer
Structure Type None
New Construction No
Others
Tax ID R07820-004-012-000
Acceptable Financing Cash, Conventional, FHA, VA Loan
Listing Terms Cash, Conventional, FHA, VA Loan
Special Listing Condition None
Read Less Info
Want to know what your home might be worth? Contact us for a FREE valuation!

Our team is ready to help you sell your home for the highest possible price ASAP


"My job is to find and attract mastery-based agents to the office, protect the culture, and make sure everyone is happy! "
5960 Fairview Rd Ste. 400, Charlotte, NC, 28210, United States






