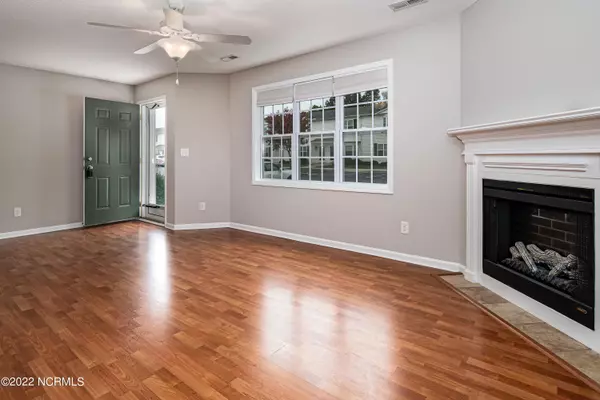$145,000
$135,000
7.4%For more information regarding the value of a property, please contact us for a free consultation.
3 Beds
3 Baths
1,457 SqFt
SOLD DATE : 11/18/2022
Key Details
Sold Price $145,000
Property Type Townhouse
Sub Type Townhouse
Listing Status Sold
Purchase Type For Sale
Square Footage 1,457 sqft
Price per Sqft $99
Subdivision Cross Creek Subdivision
MLS Listing ID 100354085
Sold Date 11/18/22
Style Wood Frame
Bedrooms 3
Full Baths 2
Half Baths 1
HOA Y/N Yes
Originating Board North Carolina Regional MLS
Year Built 2010
Annual Tax Amount $1,067
Lot Size 1,742 Sqft
Acres 0.04
Lot Dimensions 27x59x27x59 Approx.
Property Description
Beautiful End Unit with laminate flooring, and freshly painted throughout. Perfect for the investor, first time buyer, or a great place for your kids to live while going to school. With three bedrooms, 2.5 bathrooms, a large primary bedroom with a private bathroom and large walk-in closet, a large fenced patio, recently installed appliances and a washer and dryer that stay with the home, this home has it all! Don't wait, this one won't last long!
Location
State NC
County Pitt
Community Cross Creek Subdivision
Zoning MFR
Direction From Dickinson Rd, Turn onto Spring Creek Rd, Then left onto Cross Creek Cir. The home will be at the end on the right.
Rooms
Other Rooms Storage
Basement None
Primary Bedroom Level Primary Living Area
Interior
Interior Features Ceiling Fan(s), Smoke Detectors, Walk-In Closet
Heating Fireplace(s), Heat Pump
Cooling Heat Pump, Central, See Remarks
Flooring Carpet, Laminate
Furnishings Unfurnished
Appliance Dishwasher, Dryer, Microwave - Built-In, Stove/Oven - Electric, Washer
Exterior
Garage Asphalt, On Site
Utilities Available Municipal Sewer, Municipal Water, See Remarks
Waterfront No
Waterfront Description None
Accessibility None
Porch Enclosed, Patio
Garage No
Building
Lot Description Dead End
Story 2
New Construction No
Schools
Elementary Schools Lake Forest
Middle Schools E. B. Aycock
High Schools South Central
Others
Tax ID 74874
Read Less Info
Want to know what your home might be worth? Contact us for a FREE valuation!

Our team is ready to help you sell your home for the highest possible price ASAP


"My job is to find and attract mastery-based agents to the office, protect the culture, and make sure everyone is happy! "
5960 Fairview Rd Ste. 400, Charlotte, NC, 28210, United States






