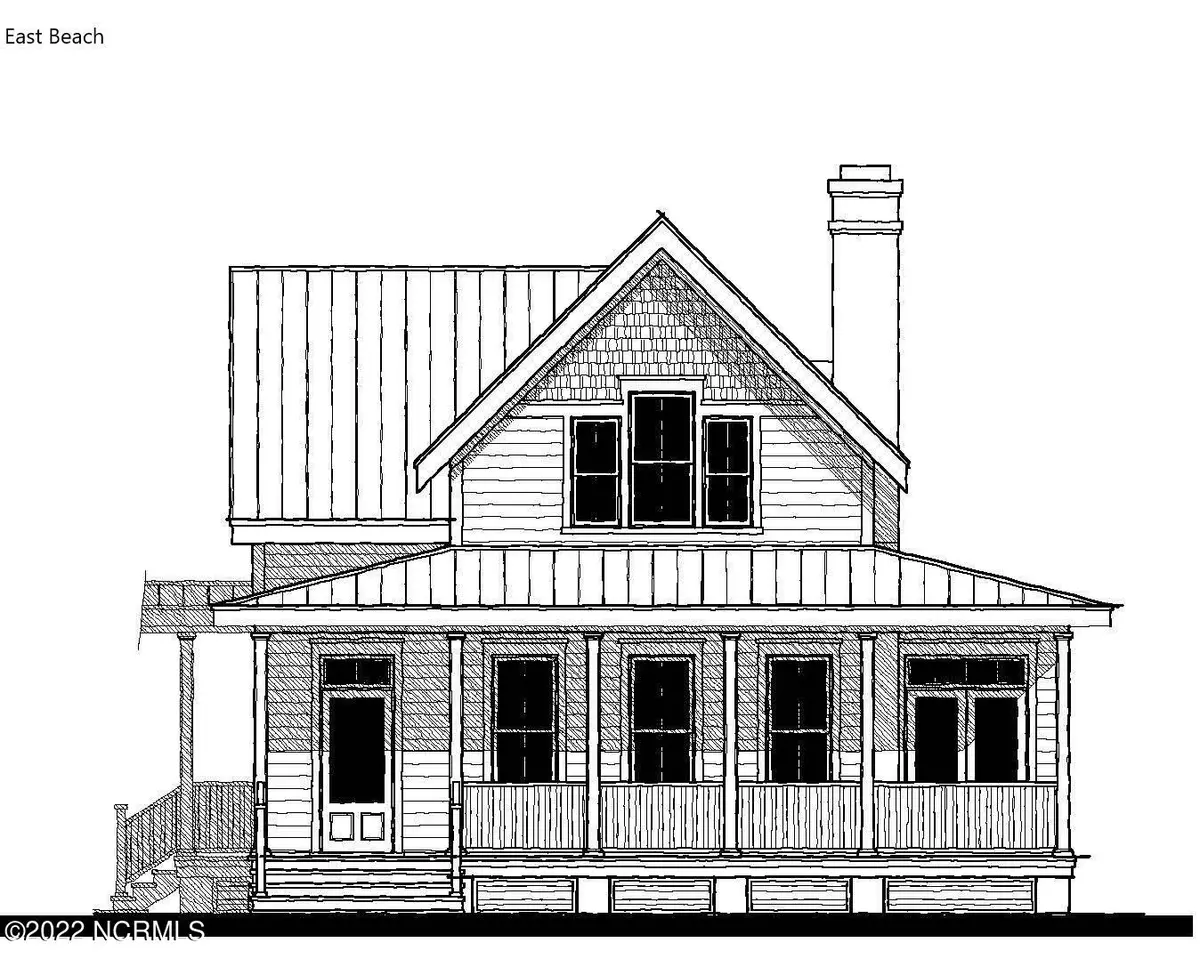$821,643
$675,000
21.7%For more information regarding the value of a property, please contact us for a free consultation.
3 Beds
3 Baths
1,902 SqFt
SOLD DATE : 12/16/2022
Key Details
Sold Price $821,643
Property Type Single Family Home
Sub Type Single Family Residence
Listing Status Sold
Purchase Type For Sale
Square Footage 1,902 sqft
Price per Sqft $431
Subdivision River Dunes
MLS Listing ID 100309354
Sold Date 12/16/22
Style Wood Frame
Bedrooms 3
Full Baths 2
Half Baths 1
HOA Fees $2,580
HOA Y/N Yes
Originating Board North Carolina Regional MLS
Year Built 2022
Lot Size 5,489 Sqft
Acres 0.13
Lot Dimensions 50x110x50x110
Property Description
A charming coastal cottage featuring an open floorplan, downstairs master, and upstairs guest living space.
3 Bedrooms, 2.5 Bathrooms
1,902 Conditioned SqFt
447 Porch/Deck SqFt
Features
› Open Concept floorplan with a gas fireplace in the living room
› Kitchen with center island
› Covered Front and Back Porches
› HardiePlank Siding
› Standing Seam Metal Roof
Owner's have voluntary membership opportunity upon successful application to Harbor Club. Amenities include: Clubhouse, pool, hot tub, cabanas, fitness center. Optional detached garage available for additional cost.
Location
State NC
County Pamlico
Community River Dunes
Zoning AE
Direction From NC HWY 55/Broad St, take Straight Rd. In 2.4 miles turn right onto Orchard Creek Rd. Continue for 2.7 miles to reach the River Dunes Community Entrance.. Turn right into entrance road/Old Lighthouse Road. Drive 1.7 miles then turn right onto E Harborside Road. Continue to Provision Co. Sales Center for community info.
Location Details Mainland
Rooms
Basement None
Primary Bedroom Level Primary Living Area
Interior
Interior Features Foyer, Mud Room, Master Downstairs, Ceiling Fan(s), Walk-in Shower, Eat-in Kitchen, Walk-In Closet(s)
Heating Electric, Heat Pump
Cooling Central Air
Flooring Carpet, Tile, Wood
Fireplaces Type Gas Log
Fireplace Yes
Appliance Vent Hood, Stove/Oven - Electric, Microwave - Built-In, Dishwasher
Laundry Inside
Exterior
Exterior Feature None
Parking Features On Site, Paved
Pool None
Utilities Available Municipal Sewer Available, Municipal Water Available
Waterfront Description Water Access Comm,Waterfront Comm
Roof Type Metal
Porch Open, Covered, Porch, See Remarks
Building
Lot Description Corner Lot
Story 2
Entry Level One and One Half
Foundation Raised, Slab
Structure Type None
New Construction Yes
Others
Tax ID L10-3-Hv2a-16
Acceptable Financing Cash, Conventional, VA Loan
Listing Terms Cash, Conventional, VA Loan
Special Listing Condition None
Read Less Info
Want to know what your home might be worth? Contact us for a FREE valuation!

Our team is ready to help you sell your home for the highest possible price ASAP


"My job is to find and attract mastery-based agents to the office, protect the culture, and make sure everyone is happy! "
5960 Fairview Rd Ste. 400, Charlotte, NC, 28210, United States

