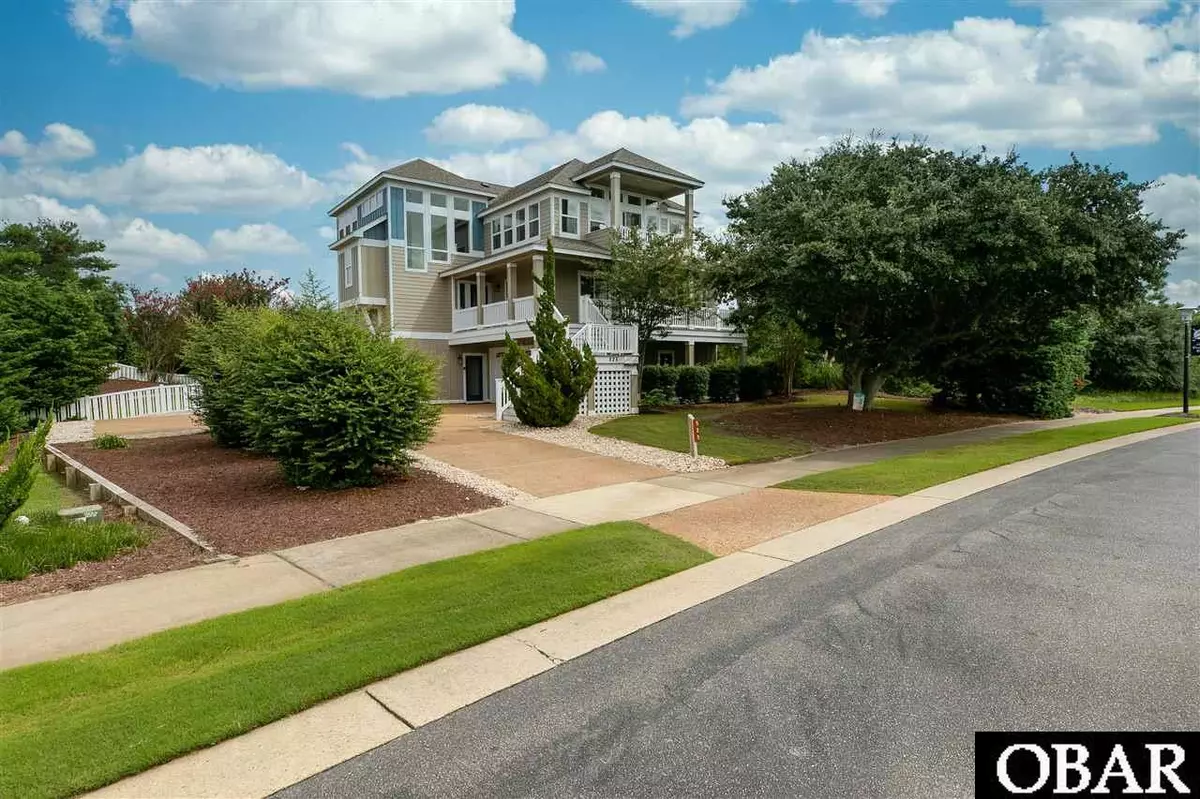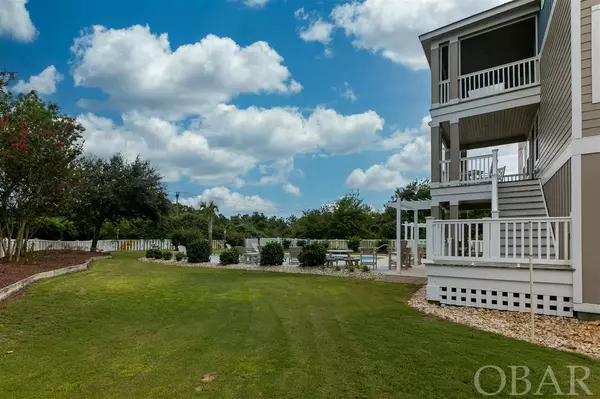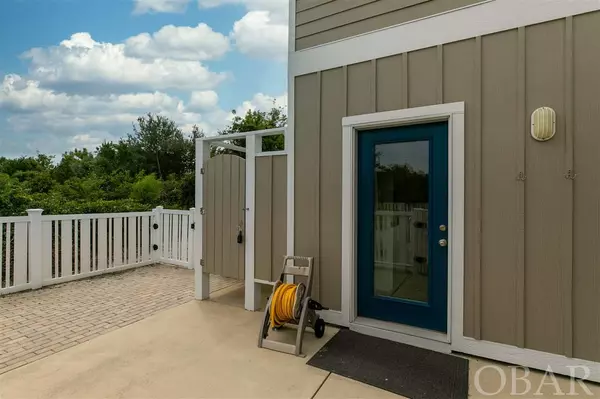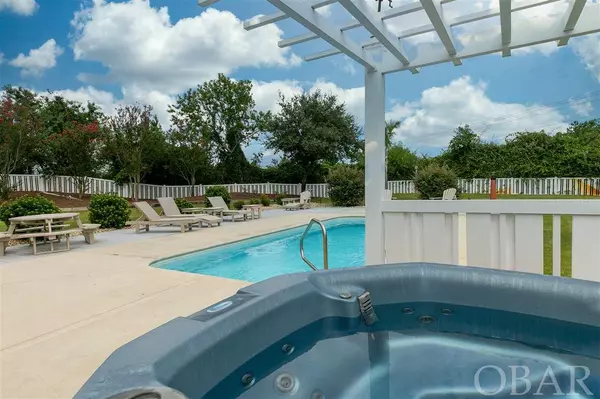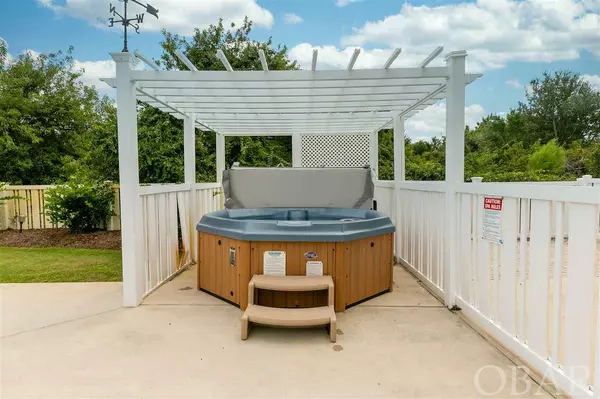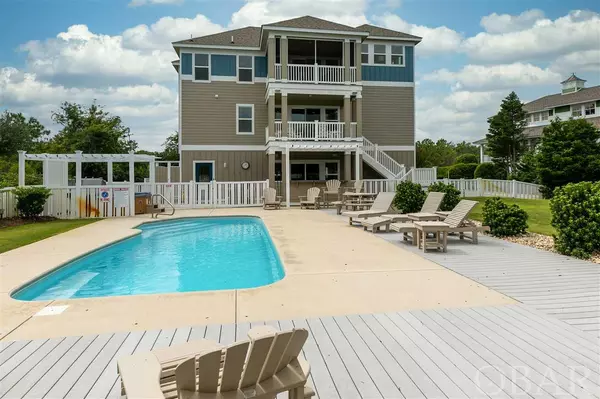$854,500
$849,000
0.6%For more information regarding the value of a property, please contact us for a free consultation.
6 Beds
5 Baths
4,386 SqFt
SOLD DATE : 12/09/2020
Key Details
Sold Price $854,500
Property Type Single Family Home
Sub Type Single Family - Detached
Listing Status Sold
Purchase Type For Sale
Square Footage 4,386 sqft
Price per Sqft $194
Subdivision Tcc-Currituck Club
MLS Listing ID 109932
Sold Date 12/09/20
Style Reverse Floor Plan,Coastal
Bedrooms 6
Full Baths 4
Half Baths 2
HOA Fees $271/ann
Year Built 2010
Annual Tax Amount $3,482
Tax Year 2019
Property Description
Looking for a spacious, lovingly maintained family home to serve as your dream vacation home or fantastic rental income earner, or both? Well your search is over because you've officially found it! This 6 bed, 4 full/2 half bath stunner has everything you'd want in a dream home and more! Roomy kitchen that any cook will love, open and airy great room, tons of deck space, serene backyard area with pool, Hot Tub and plenty of space for summer bbq's and fun, elevator and so much more!Located within the pristine natural beauty of The Currituck Club, you'll enjoy all the amazing amenities TCC offers such as world class Rees Jones golf, trolley service to and from beach Memorial to Labor Day, awesome community pools, basketball and tennis courts, health club,playgrounds and more! All of this along with the luxury and convenience of excellent dining, shopping and entertainment just outside your door...this is truly the opportunity you've been waiting for so by all means come and see for yourself!
Location
State NC
County Currituck
Area Corolla Westside
Zoning RES
Interior
Interior Features All Window Treatments, Gas Fireplace
Heating Central, Electric, Forced Air
Cooling Central, Heat Pump
Flooring Carpet, Ceramic Tile, Hardwood
Appliance Dishwasher, Dryer, Range/Oven, Refrigerator w/Ice Maker, Washer, 2nd Dishwasher, 2nd Refrigerator, Wine Cooler
Exterior
Exterior Feature Elevator, Fenced Yard, Hot Tub, Landscaped, Lawn Sprinklers, Outside Shower
Pool Outdoor, In Ground, Fiberglass, Private Pool, Association Pool
Amenities Available Gated Community, Health Club, Ocean Access, Outdoor-Comm. Pool, Outdoor-Comm. Tennis, Park, Playground
Waterfront Description None
Roof Type Asphalt/Fiber Shingle
Building
Foundation Piling
Sewer Private Sewer
Water Municipal
Structure Type Cement Fiber Board
Others
Acceptable Financing Jumbo Loan
Listing Terms Jumbo Loan
Financing Cash,Conventional,Jumbo Loan
Read Less Info
Want to know what your home might be worth? Contact us for a FREE valuation!

Our team is ready to help you sell your home for the highest possible price ASAP
Copyright © 2024 Outer Banks Association of Realtors. All rights reserved.
Bought with Joanna Kane • Coldwell Banker Seaside Realty - KDH

"My job is to find and attract mastery-based agents to the office, protect the culture, and make sure everyone is happy! "
5960 Fairview Rd Ste. 400, Charlotte, NC, 28210, United States

