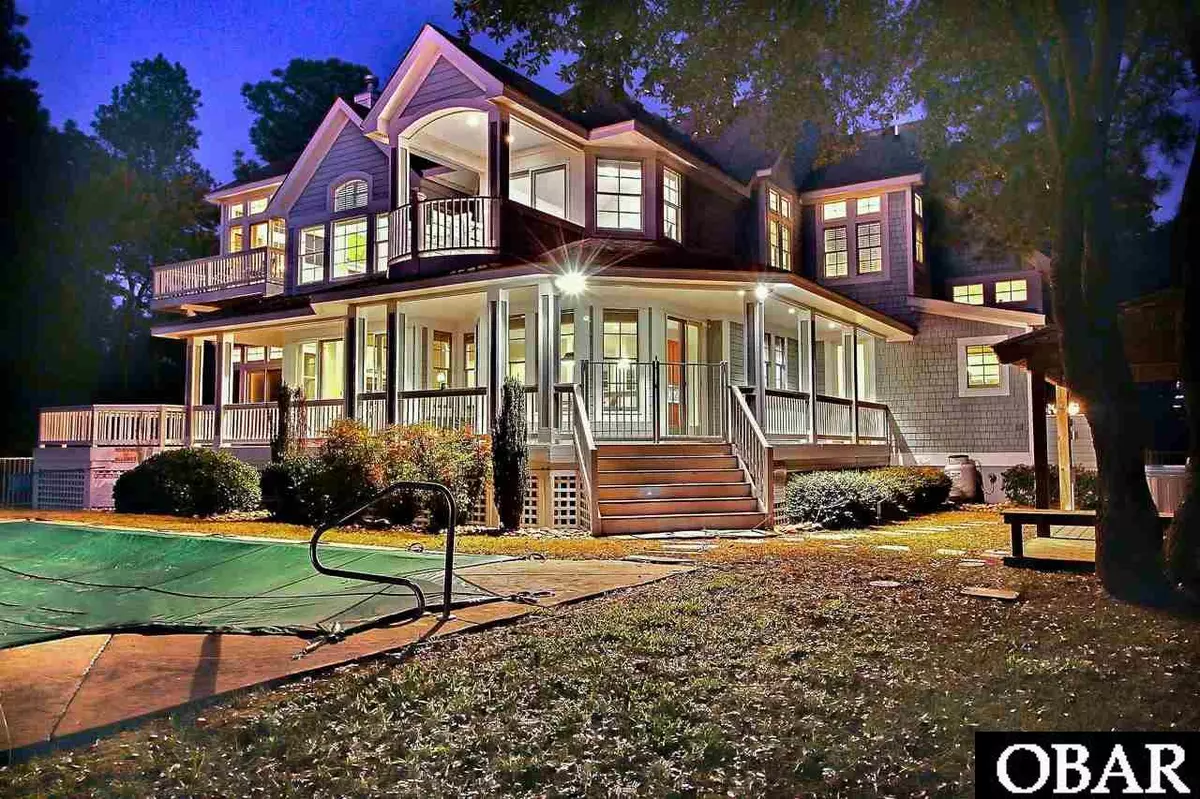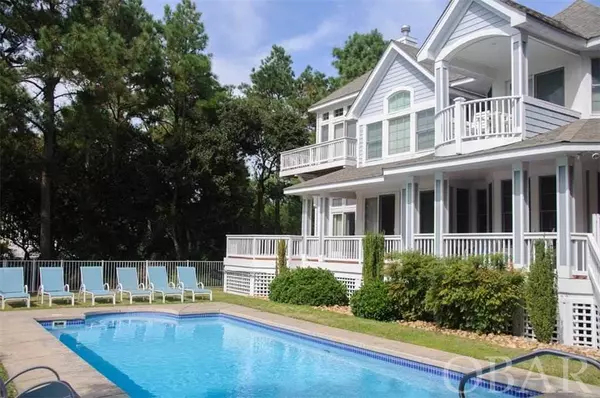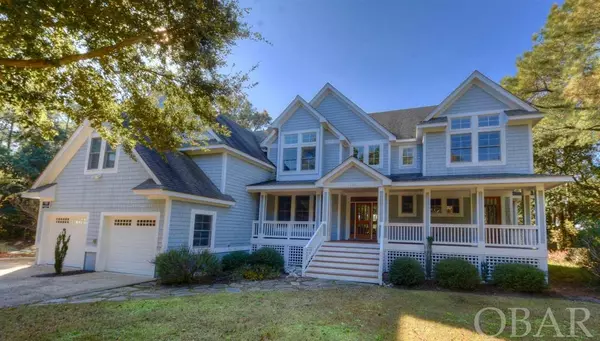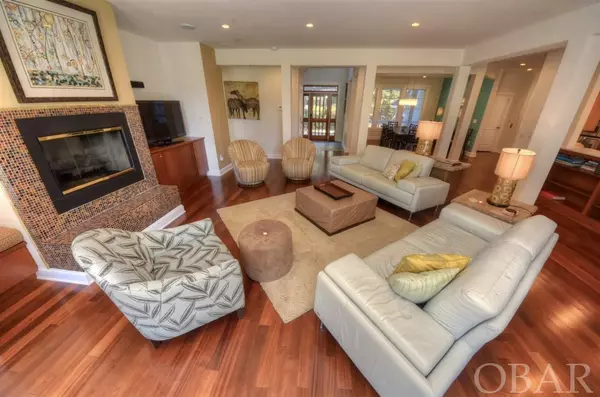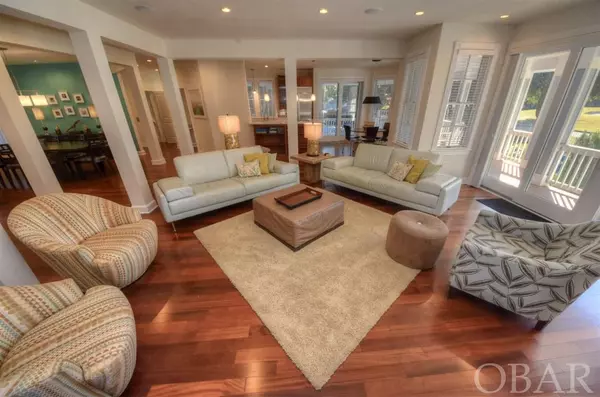$855,000
$866,000
1.3%For more information regarding the value of a property, please contact us for a free consultation.
5 Beds
5.5 Baths
4,133 SqFt
SOLD DATE : 11/02/2020
Key Details
Sold Price $855,000
Property Type Single Family Home
Sub Type Single Family - Detached
Listing Status Sold
Purchase Type For Sale
Square Footage 4,133 sqft
Price per Sqft $206
Subdivision Tcc-Currituck Club
MLS Listing ID 110532
Sold Date 11/02/20
Style Contemporary
Bedrooms 5
Full Baths 5
Half Baths 1
HOA Fees $274/ann
Year Built 2006
Annual Tax Amount $3,942
Tax Year 2019
Lot Size 0.540 Acres
Acres 0.54
Property Description
This 5 bedroom Elegantly appointed and remarkably built through and through, the owner spared zero expense using sustainable high-end materials and above industry construction measures. Adorned by an abundance of custom finishes with sophisticated simplicity, the backdrop of nature commands center stage imploring a sense of relaxation the moment you cross the threshold. The Exterior features cement fiber board, low-maintenance Timbertech decking, a gorgeous custom front door, in-ground sprinkler system, energy saving solar panels used in conjunction with Rinnai hot water heaters and outdoor entertaining oasis in the rear yard with view of the 18th green complete with covered decks, hot tub/gazebo, Harman Kardon outdoor sound system, outdoor shower and lovely pool patio. This peaceful, private setting is surrounded by lush greenery, not onlooking neighbors. The remarkably designed Interior features boast spacious rooms, wood floors, attractive columns, elevator, gas fireplace, modern stylish ceramic and glass tile work with artistic vanities in all baths, oversized windows and transoms to lend extra light, upscale tasteful furnishings/window treatments, surround sound system, LED lighting throughout, a large laundry room w/utility sink & built-in cabinetry, 2- car garage, Game Room with kitchenette sink & mini fridge, Art Studio/Den w/built-in cabinetry prep sink and private deck access. Wait until you see the beautiful mosaic tiled floor & sink in the first floor's Powder Bath! The wonderful floor-plan has a dynamic flow ideal for year-round or retirement/aging-in-place living with handicap-friendly first floor Master Bath. The home functions as if it has 5 Master Suites, 3 of which have true private en suites and the 2 additional bedrooms are adjacent to 2 separate hall baths. Elevator provides convenient access to all levels of the home from garage minus the studio on upper split level and there's loads of extra storage. Location, location, location near the community's gated entrance allows for easy access to all of the spectacular amenities TCC has to offer including Community pool, tennis, basketball & volleyball courts, Beach equipment rentals, trolley service 'Trolley Track' so you know how close the trolley is, Beach Valet Service, Fitness Center, Game Room, Shuffleboard and of course Golf course & clubhouse with Tavern Dining. All new Trex decking in 2017, new refrigerator 2019. Solar Panels & LED lighting throughout provide energy savings! ******** To view short property video copy and paste link below: https://my.matterport.com/show/?m=EGZC5PiApRu&brand=0 To view aerial video copy paste link below: https://youtu.be/05Pcu_UjD2A
Location
State NC
County Currituck
Area Corolla Westside
Zoning RES
Interior
Interior Features 9' Ceilings, All Window Treatments, Dryer Connection, Gas Fireplace, Ice Maker Connection, Master Bath
Heating Heat Pump
Cooling Heat Pump
Flooring Carpet, Ceramic Tile, Wood
Appliance Countertop Range, Dishwasher, Dryer, Microwave, Range/Oven, Refrigerator w/Ice Maker, Wall Oven, Washer, 2nd Refrigerator
Exterior
Exterior Feature Covered Decks, Elevator, Fenced Yard, Handicap Friendly, Hot Tub, Landscaped, Lawn Sprinklers, Outside Lighting, Outside Shower, Smoke Detector(s), Sun Deck, Inside Laundry Room
Garage Paved, Off Street
Pool Outdoor, In Ground, Private Pool
Amenities Available Clubhouse, Gated Community, Golf Course, Health Club, Outdoor-Comm. Pool, Outdoor-Comm. Tennis, Common Area
Waterfront Description Semi-Soundfront
View Golf Course
Roof Type Asphalt/Fiber Shingle
Building
Lot Description Golf Course Frontage, Level
Foundation Piling
Sewer Municipal Sewer
Water Municipal
Structure Type Cement Fiber Board
Others
Acceptable Financing Cash
Listing Terms Cash
Financing Cash,Conventional,Jumbo Loan
Read Less Info
Want to know what your home might be worth? Contact us for a FREE valuation!

Our team is ready to help you sell your home for the highest possible price ASAP
Copyright © 2024 Outer Banks Association of Realtors. All rights reserved.
Bought with Heather Vandermyde • Coldwell Banker Seaside Realty - KDH

"My job is to find and attract mastery-based agents to the office, protect the culture, and make sure everyone is happy! "
5960 Fairview Rd Ste. 400, Charlotte, NC, 28210, United States

