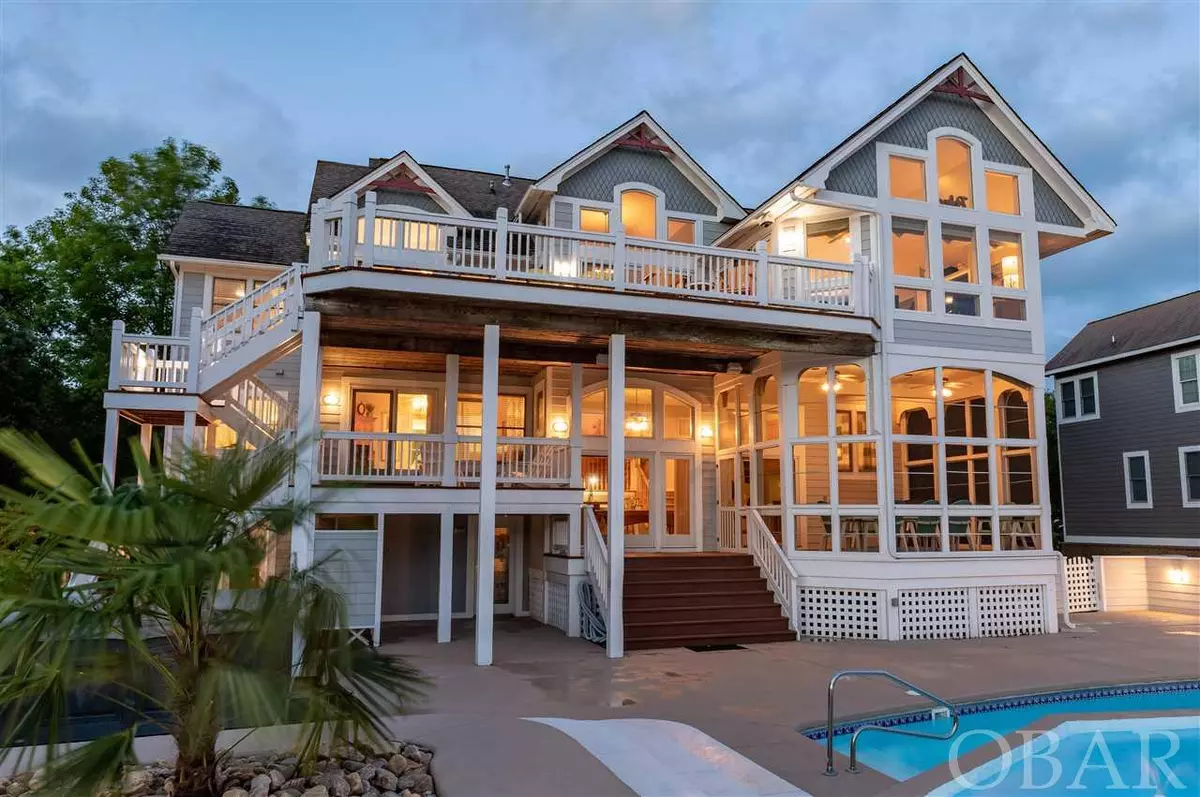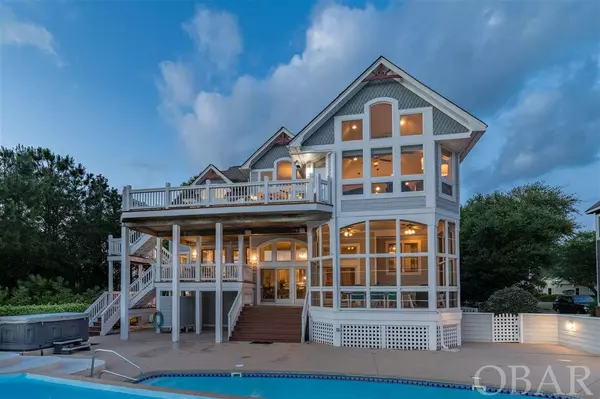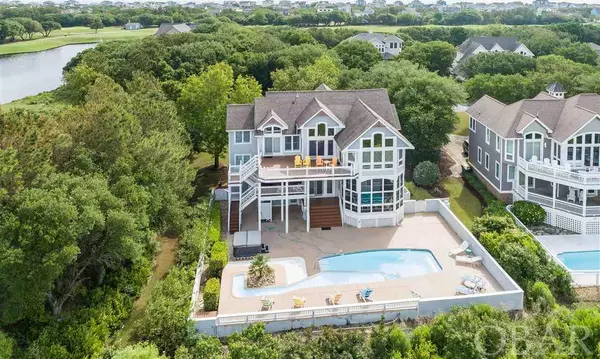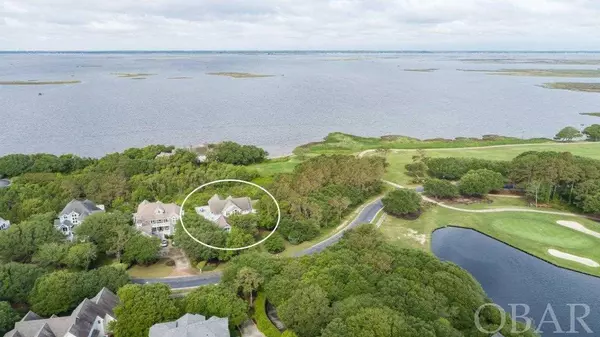$891,250
$899,000
0.9%For more information regarding the value of a property, please contact us for a free consultation.
7 Beds
5.5 Baths
4,800 SqFt
SOLD DATE : 12/18/2020
Key Details
Sold Price $891,250
Property Type Single Family Home
Sub Type Single Family - Detached
Listing Status Sold
Purchase Type For Sale
Square Footage 4,800 sqft
Price per Sqft $185
Subdivision Tcc-Currituck Club
MLS Listing ID 111505
Sold Date 12/18/20
Style Reverse Floor Plan,Craftsman
Bedrooms 7
Full Baths 5
Half Baths 1
HOA Fees $271/ann
Year Built 1998
Annual Tax Amount $3,359
Tax Year 2019
Property Description
WOW FACTOR!! SHOWS LIKE NEW!! BORDERING THE 7TH TEE, THIS STUNNING HOME IN THE CURRITUCK CLUB BOASTS UNOBSTRUCTED SOUND AND GOLF COURSE VIEWS! Beautifully furnished and tastefully appointed with upscale finishes throughout. Extremely well maintained....this home is turn-key! 7 spacious bedrooms! Elevator! Light and bright open great room, gourmet kitchen with gas range! 2 rec rooms! Ideal for entertaining and hosting family/friend gatherings! Awesome outdoor living with expansive sun decks, covered decks, lovely pool area with hot tub and spacious lounging areas! Step into Tranquility Farms and experience golf course living at its finest! Designed by the renowned Rees Jones, The Currituck Club golf course has been rated in the top 25 golf courses to play in North Carolina by Golf Digest. The Currituck Club features a modern clubhouse, full driving range and practice green. Additional amenities include: Gated community with Guard house and security, Beach valet service, Trolley service, A summer full of activities and programs, 3 community pools with restrooms, Kiddie pool, Walking and biking trail, Fitness and activity center, Beach rental equipment (The Surf Shack), Bocce ball, Shuffleboard, Basketball courts, Lighted tennis courts, Cornhole, and Volleyball!
Location
State NC
County Currituck
Area Corolla Westside
Zoning RES
Interior
Interior Features Cathedral Ceiling(s), Dryer Connection, Gas Fireplace, Master Bath, Washer Connection, Wet Bar
Heating Central
Cooling Central
Flooring Carpet, Ceramic Tile, Wood
Appliance Dishwasher, Dryer, Microwave, Range/Oven, Refrigerator w/Ice Maker, Washer
Exterior
Exterior Feature Beach Access, Ceiling Fan(s), Covered Decks, Elevator, Hot Tub, Jet Tub, Landscaped, Outside Shower, Screened Porch, Smoke Detector(s), Sun Deck, Dry Entry
Garage Paved
Pool Association Pool, In Ground, Outdoor, Private Pool
Amenities Available Clubhouse, Gated Community, Golf Course, Health Club, Ocean Access, Outdoor-Comm. Pool, Outdoor-Comm. Tennis, Playground, Board Walk
Waterfront Description Semi-Soundfront
View Golf Course, Sound
Roof Type Asphalt/Fiber Shingle
Building
Foundation Piling
Sewer Community Septic
Water Municipal
Structure Type Cement Fiber Board
Others
Acceptable Financing Conventional
Listing Terms Conventional
Financing Cash,Conventional
Read Less Info
Want to know what your home might be worth? Contact us for a FREE valuation!

Our team is ready to help you sell your home for the highest possible price ASAP
Copyright © 2024 Outer Banks Association of Realtors. All rights reserved.
Bought with Matt Myatt • Keller Williams - OBX

"My job is to find and attract mastery-based agents to the office, protect the culture, and make sure everyone is happy! "
5960 Fairview Rd Ste. 400, Charlotte, NC, 28210, United States






