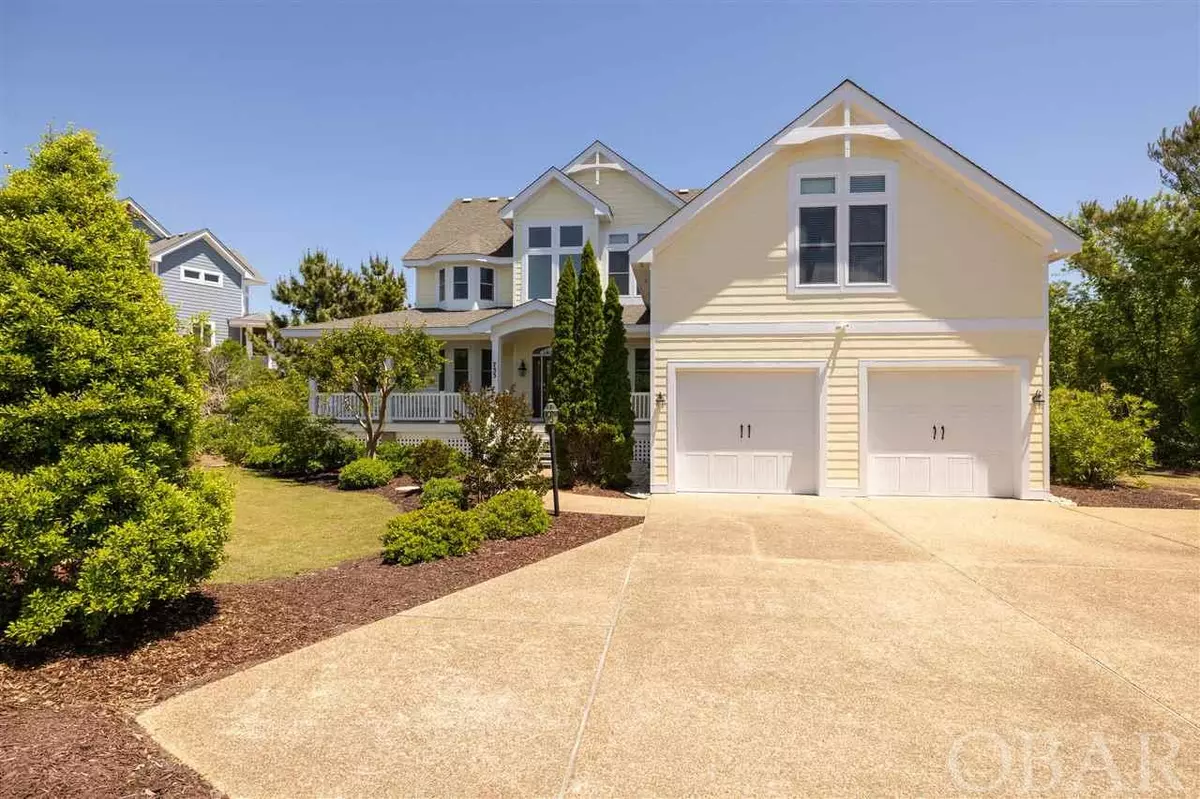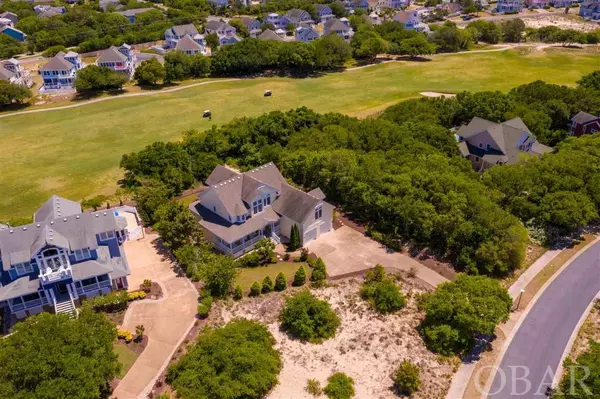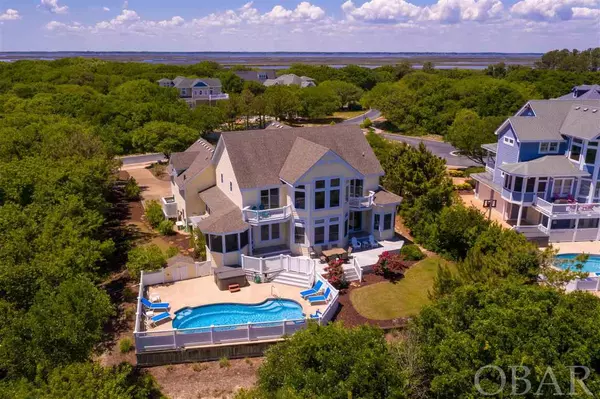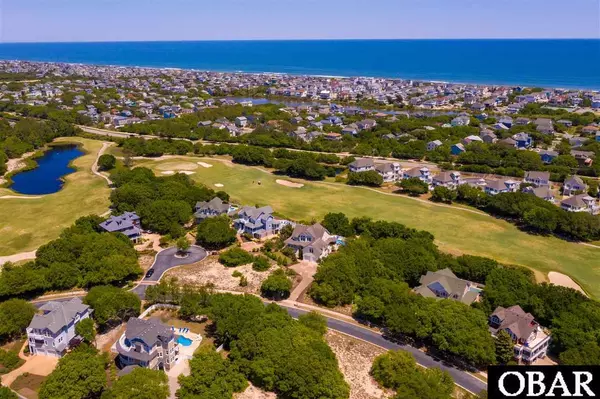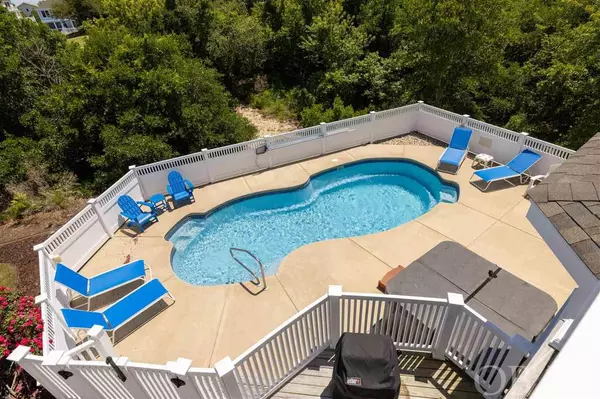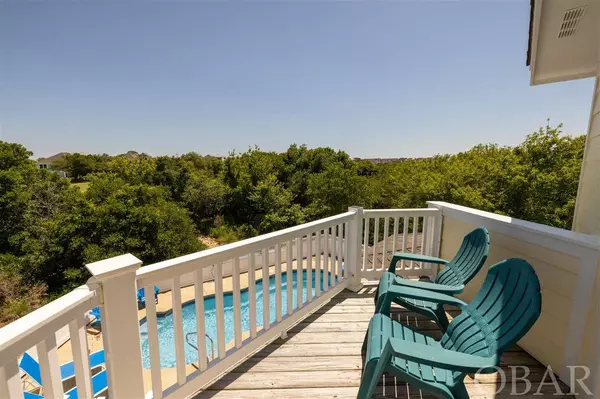$775,000
$799,900
3.1%For more information regarding the value of a property, please contact us for a free consultation.
5 Beds
4.5 Baths
2,996 SqFt
SOLD DATE : 08/04/2021
Key Details
Sold Price $775,000
Property Type Single Family Home
Sub Type Single Family - Detached
Listing Status Sold
Purchase Type For Sale
Square Footage 2,996 sqft
Price per Sqft $258
Subdivision Tcc-Currituck Club
MLS Listing ID 114425
Sold Date 08/04/21
Style Traditional
Bedrooms 5
Full Baths 4
Half Baths 1
HOA Fees $276/ann
Year Built 2007
Annual Tax Amount $3,280
Tax Year 2020
Property Description
Looking for a gorgeous family beach home that is the perfectly uncommon blend of charm and elegance? Been thinking about leaving the big city for the Outer Banks Lifestyle? Look no further! From the moment you arrive and take in the pristine, picturesque surroundings along with the immaculate landscaping, you will be taken by the serene tranquility this location affords on a high Lot Overlooking the 13th Fairway of The Currituck Club. Like the focal point of a treasured work of art abounding with stunning periphery, your eyes will be drawn to the centerpiece, which is a family beach home of profound aesthetic charm and beauty. This 5 bed, 4.5 bath gem is offered with exquisitely spacious and private suites and masters with luxurious bathrooms, walk-in showers, open and airy great room with scenic and panoramic views from beautiful windows, large kitchen with modern appliances perfect for whipping up a delicious family meals, tons of deck space, the list goes on and on! Convenient proximity to world class Rees Jones golf, excellent dining and shopping, endless entertainment options, and all the Currituck Club amenities you could ever ask for and then some puts this home right over the top in terms of appeal! Someone is going to be incredibly happy with this sublime charmer whether as an investment, residence or both...might as well be you!!!
Location
State NC
County Currituck
Area Corolla Westside
Zoning Res
Interior
Interior Features All Window Treatments, Cathedral Ceiling(s), Gas Fireplace
Heating Central, Forced Air, Heat Pump
Cooling Central, Heat Pump
Flooring Carpet, Ceramic Tile, Hardwood
Appliance Countertop Range, Dishwasher, Dryer, Microwave, Refrigerator w/Ice Maker, Wall Oven, Washer
Exterior
Exterior Feature Ceiling Fan(s), Fenced Yard, Garage Door Opener, Hot Tub, Landscaped, Lawn Sprinklers
Pool Association Pool, Fiberglass, In Ground, Outdoor, Private Pool
Amenities Available Clubhouse, Gated Community, Health Club, Ocean Access, Outdoor-Comm. Pool, Park, Playground
Waterfront Description None
View Golf Course
Roof Type Asphalt/Fiber Shingle
Building
Lot Description Golf Course Frontage
Foundation Piling
Sewer Private Sewer
Water Municipal
Structure Type Cement Fiber Board
Others
Acceptable Financing Jumbo Loan
Listing Terms Jumbo Loan
Read Less Info
Want to know what your home might be worth? Contact us for a FREE valuation!

Our team is ready to help you sell your home for the highest possible price ASAP
Copyright © 2024 Outer Banks Association of Realtors. All rights reserved.
Bought with Holly Britt • SAGA Realty and Construction

"My job is to find and attract mastery-based agents to the office, protect the culture, and make sure everyone is happy! "
5960 Fairview Rd Ste. 400, Charlotte, NC, 28210, United States

