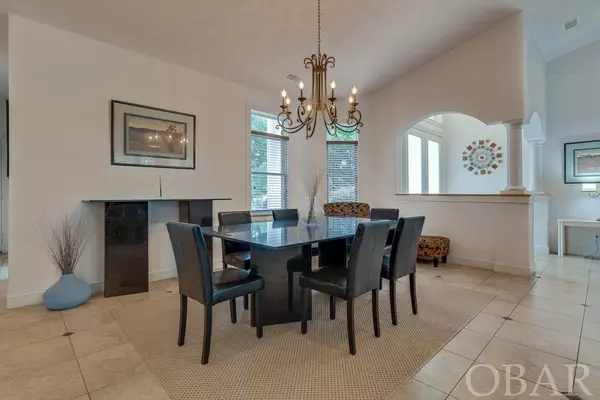$720,000
$779,025
7.6%For more information regarding the value of a property, please contact us for a free consultation.
4 Beds
4 Baths
3,005 SqFt
SOLD DATE : 11/12/2021
Key Details
Sold Price $720,000
Property Type Single Family Home
Sub Type Single Family - Detached
Listing Status Sold
Purchase Type For Sale
Square Footage 3,005 sqft
Price per Sqft $239
Subdivision Tcc-Currituck Club
MLS Listing ID 115650
Sold Date 11/12/21
Style Contemporary,Ranch
Bedrooms 4
Full Baths 4
HOA Fees $271/ann
Year Built 2004
Annual Tax Amount $3,663
Tax Year 2020
Lot Size 0.720 Acres
Acres 0.72
Property Description
This beautiful one level Sound front home is located in the amazing gated community of the Currituck Club. This fabulous home offers an enclosed lanai/screened area which is the perfect way to enjoy your own private pool and hot tub. Great outside dining, while also taking in the views of the soundside. It has a spacious open floor plan with a large great room for entertaining as well as a den for watching and enjoying movies or just good family time. Enjoy having all 4 bedrooms with 4 master baths. The Currituck Club also has many amenities for you to enjoy such as a Trolley service to the beach, golf course, game room, or the restaurant in the community. Wonderful walking and bike paths throughout the community.
Location
State NC
County Currituck
Area Corolla Westside
Zoning Res
Interior
Interior Features 9' Ceilings, All Window Treatments, Cathedral Ceiling(s), Dryer Connection, Gas Fireplace, Master Bath (Ensuite), Pantry, Walk in Closet, Washer Connection, 1st Flr Master (Ensuite)
Heating Central, Heat Pump
Cooling Central, Heat Pump
Flooring Carpet, Ceramic Tile
Appliance Countertop Range, Dishwasher, Dryer, Microwave, Refrigerator w/Ice Maker, Wall Oven, Washer
Exterior
Exterior Feature Beach Access, Ceiling Fan(s), Covered Decks, Garage Door Opener, Hot Tub, Landscaped, Lawn Sprinklers, Outside Lighting, Outside Shower, Screened Porch, Security System, Smoke Detector(s)
Garage Paved
Pool Association Pool, Gunite, In Ground, Outdoor, Private Pool
Amenities Available Clubhouse, Gated Community, Golf Course, Ocean Access, Outdoor-Comm. Pool, Outdoor-Comm. Tennis, Playground, Board Walk
Waterfront Description Soundfront
View Sound
Roof Type Asphalt/Fiber Shingle
Building
Lot Description Level, Water Frontage
Foundation Slab
Sewer Community Septic
Water Municipal
Structure Type Cement Fiber Board
Others
Acceptable Financing Conventional
Listing Terms Conventional
Financing Cash,Conventional,Jumbo Loan
Read Less Info
Want to know what your home might be worth? Contact us for a FREE valuation!

Our team is ready to help you sell your home for the highest possible price ASAP
Copyright © 2024 Outer Banks Association of Realtors. All rights reserved.
Bought with Holly Henry-West • CENTURY 21 Nachman Realty

"My job is to find and attract mastery-based agents to the office, protect the culture, and make sure everyone is happy! "
5960 Fairview Rd Ste. 400, Charlotte, NC, 28210, United States






