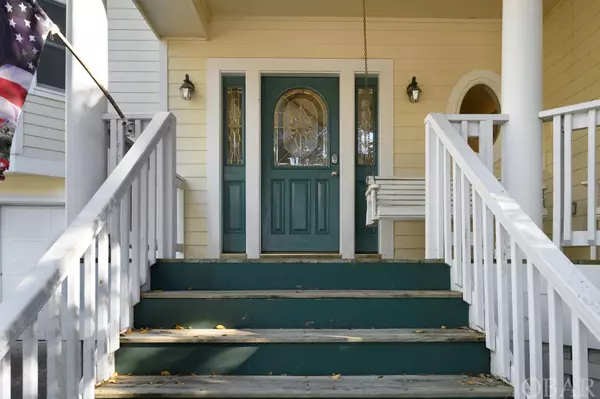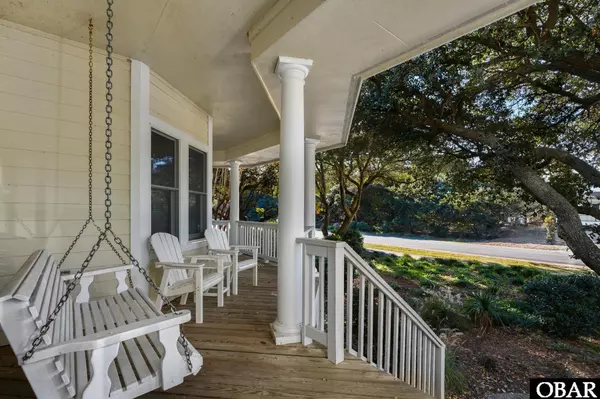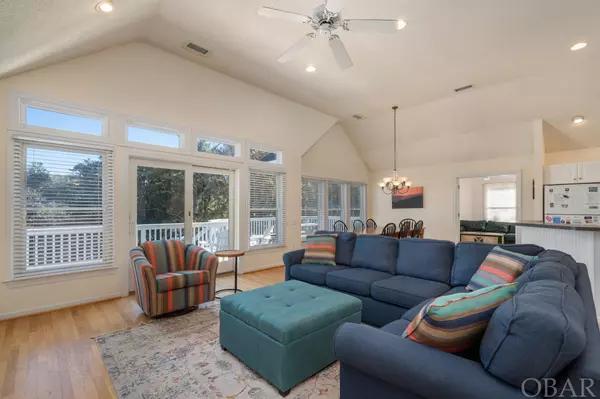$675,000
$675,000
For more information regarding the value of a property, please contact us for a free consultation.
5 Beds
4.5 Baths
3,006 SqFt
SOLD DATE : 12/14/2021
Key Details
Sold Price $675,000
Property Type Single Family Home
Sub Type Single Family - Detached
Listing Status Sold
Purchase Type For Sale
Square Footage 3,006 sqft
Price per Sqft $224
Subdivision Tcc-Currituck Club
MLS Listing ID 116853
Sold Date 12/14/21
Style Contemporary,Reverse Floor Plan
Bedrooms 5
Full Baths 4
Half Baths 1
HOA Fees $276/ann
Year Built 1998
Annual Tax Amount $3,060
Tax Year 2021
Lot Size 0.350 Acres
Acres 0.35
Property Description
Enjoy 9th fairway golf course views from this well thought-out Currituck Club Home! You won't find another home in The Currituck Club set up like this one, where reverse floor plan meets split level living! Home offers 5 bedrooms (1 bedroom currently being used in conjunction with a game room), 3 en suites, a bonus den/study area, private pool and hot tub, and of course, golf course views. Located within walking distance to the main clubhouse, pool, and fitness center, as well as the grocery store. Convenient to the shopping, restaurants and attractions of Corolla and the northern beaches, this property enjoys TCC amenities such as security, concierge & trolley service (in-season), basketball, shuffleboard, tennis, golf and more! This vacation home is well suited as an income producer or as a second home.
Location
State NC
County Currituck
Area Corolla Westside
Zoning res
Interior
Interior Features 9' Ceilings, All Window Treatments, Cathedral Ceiling(s), Dryer Connection, Ice Maker Connection, Master Bath (Ensuite), Pantry, Some Windows Treated, Washer Connection, 1st Flr Master (Ensuite)
Heating Central, Heat Pump
Cooling Central, Heat Pump
Flooring Carpet, Ceramic Tile, Tile, Hardwood
Appliance Dishwasher, Dryer, Microwave, Range/Oven, Refrigerator w/Ice Maker, Washer, 2nd Refrigerator
Exterior
Exterior Feature Ceiling Fan(s), Covered Decks, Garage Door Opener, Hot Tub, Landscaped, Lawn Sprinklers, Outside Lighting, Outside Shower, Smoke Detector(s), Sun Deck, Dry Entry
Garage Off Street, Paved
Pool Association Pool, In Ground, Outdoor, Private Pool, Vinyl
Amenities Available Clubhouse, Gated Community, Golf Course, Health Club, Ocean Access, Outdoor-Comm. Pool, Outdoor-Comm. Tennis, Playground, Common Area
Waterfront Description None
View Golf Course
Roof Type Asphalt/Fiber Shingle
Building
Lot Description Golf Course Frontage, Level, Wooded
Foundation Short Pilings, Slab
Sewer Community Septic
Water Municipal
Structure Type Cement Fiber Board
Others
Acceptable Financing Cash
Listing Terms Cash
Financing Cash,Conventional
Read Less Info
Want to know what your home might be worth? Contact us for a FREE valuation!

Our team is ready to help you sell your home for the highest possible price ASAP
Copyright © 2024 Outer Banks Association of Realtors. All rights reserved.
Bought with Hugh Willey • Sun Realty - KDH

"My job is to find and attract mastery-based agents to the office, protect the culture, and make sure everyone is happy! "
5960 Fairview Rd Ste. 400, Charlotte, NC, 28210, United States






