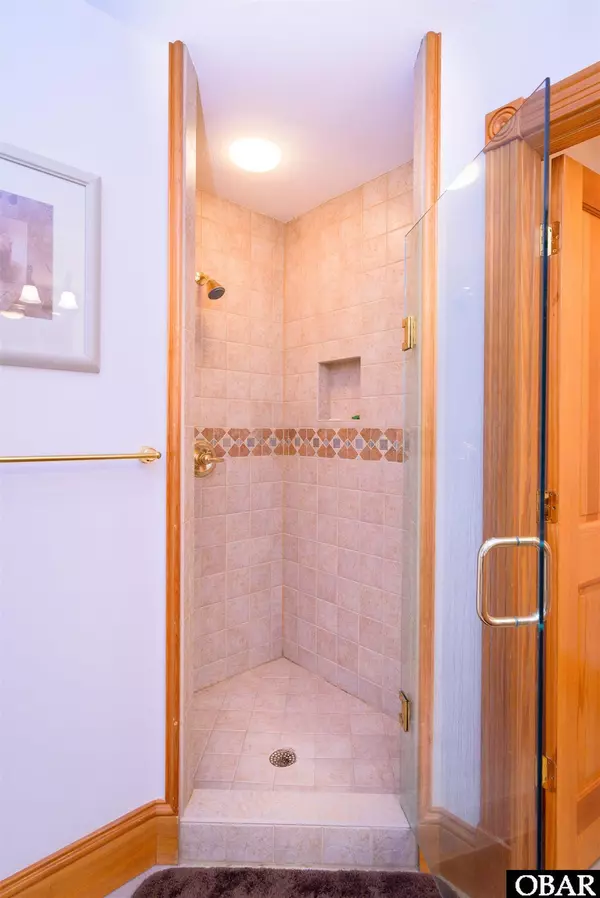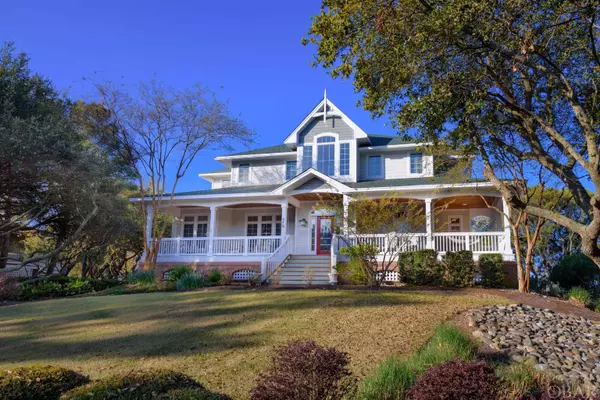$1,186,975
$1,250,000
5.0%For more information regarding the value of a property, please contact us for a free consultation.
6 Beds
5 Baths
4,055 SqFt
SOLD DATE : 06/01/2022
Key Details
Sold Price $1,186,975
Property Type Single Family Home
Sub Type Single Family - Detached
Listing Status Sold
Purchase Type For Sale
Square Footage 4,055 sqft
Price per Sqft $292
Subdivision Tcc-Currituck Club
MLS Listing ID 118483
Sold Date 06/01/22
Style Coastal
Bedrooms 6
Full Baths 4
Half Baths 2
HOA Fees $276/ann
Year Built 2000
Annual Tax Amount $4,809
Tax Year 2021
Property Description
Stunning Sound front/Golf Course Front home awaits. Beautifully constructed and maintained, the home features 6 bedrooms, 5 full and two 1/2 baths, plenty of spaces to gather or find time alone. The main living level is accessed by the huge covered front deck (over 700 feet) and features a large kitchen complete with cherry cabinets, granite counter tops, top of the line appliances and new subzero refrigerator/freezer, a breakfast nook, dining room, office, powder room and a lovely suite with large bath, free standing tub and walk in shower. You will also find access to the screened porch and front and back decks with access to pool and hot tub. Up the curved staircase you will be greeted by a loft with amazing natural light plus 4 bedrooms (one with large private bath with free standing tub and walk in shower) and three additional bedrooms with shared bath. The ground level is accessed from the main level down a second curved staircase or through the dry entry garage. or golf cart garage. On this level you will find a huge living area/game room a full kitchenette, powder room, a bedroom with private bath and the spacious laundry area. The word work in this home and the large windows are something to behold. Outside, the sun deck, private salt water heated pool, hot tub and outdoor shower provide back yard living at it's finest. Custom designed by Florez and Florez and built by Steve Daniels and Renaissance Construction. Don't miss your opportunity to call this beauty home.
Location
State NC
County Dare
Area Corolla Westside
Zoning res
Interior
Interior Features 1st Flr Master (Ensuite), 9' Ceilings, All Window Treatments, Bay/Bow Window, Cathedral Ceiling(s), Dryer Connection, Gas Connection, Gas Fireplace, Ice Maker Connection, Master Bath (Ensuite), Walk in Closet, Washer Connection, Wet Bar
Heating Central, Heat Pump, Zoned
Cooling Heat Pump, Zoned
Flooring Carpet, Ceramic Tile, Hardwood
Appliance 2nd Refrigerator, Countertop Range, Dishwasher, Disposal, Dryer, Microwave, Range/Oven, Refrigerator w/Ice Maker, Wall Oven, Washer, Wine Cooler
Exterior
Exterior Feature Beach Access, Ceiling Fan(s), Covered Decks, Fenced Yard, Hot Tub, Landscaped, Outside Lighting, Outside Shower, Patio, Screened Porch, Smoke Detector(s), Sun Deck, Generator Hookup, Dry Entry, Inside Laundry Room
Garage Off Street
Pool Above Ground, Heated Salt, Outdoor, Private Pool
Amenities Available Clubhouse, Gated Community, Golf Course, Ocean Access, Outdoor-Comm. Pool, Outdoor-Comm. Tennis
Waterfront Description Soundfront
View Golf Course, Sound
Roof Type Asphalt/Fiber Shingle
Building
Lot Description Golf Course Frontage, Level, Water Frontage, Wooded
Foundation Piling
Sewer Community Septic
Water Municipal
Structure Type Cement Fiber Board
Others
Acceptable Financing Cash
Listing Terms Cash
Financing Cash,Conventional
Read Less Info
Want to know what your home might be worth? Contact us for a FREE valuation!

Our team is ready to help you sell your home for the highest possible price ASAP
Copyright © 2024 Outer Banks Association of Realtors. All rights reserved.
Bought with Melanie Day • Keller Williams - Outer Banks

"My job is to find and attract mastery-based agents to the office, protect the culture, and make sure everyone is happy! "
5960 Fairview Rd Ste. 400, Charlotte, NC, 28210, United States






