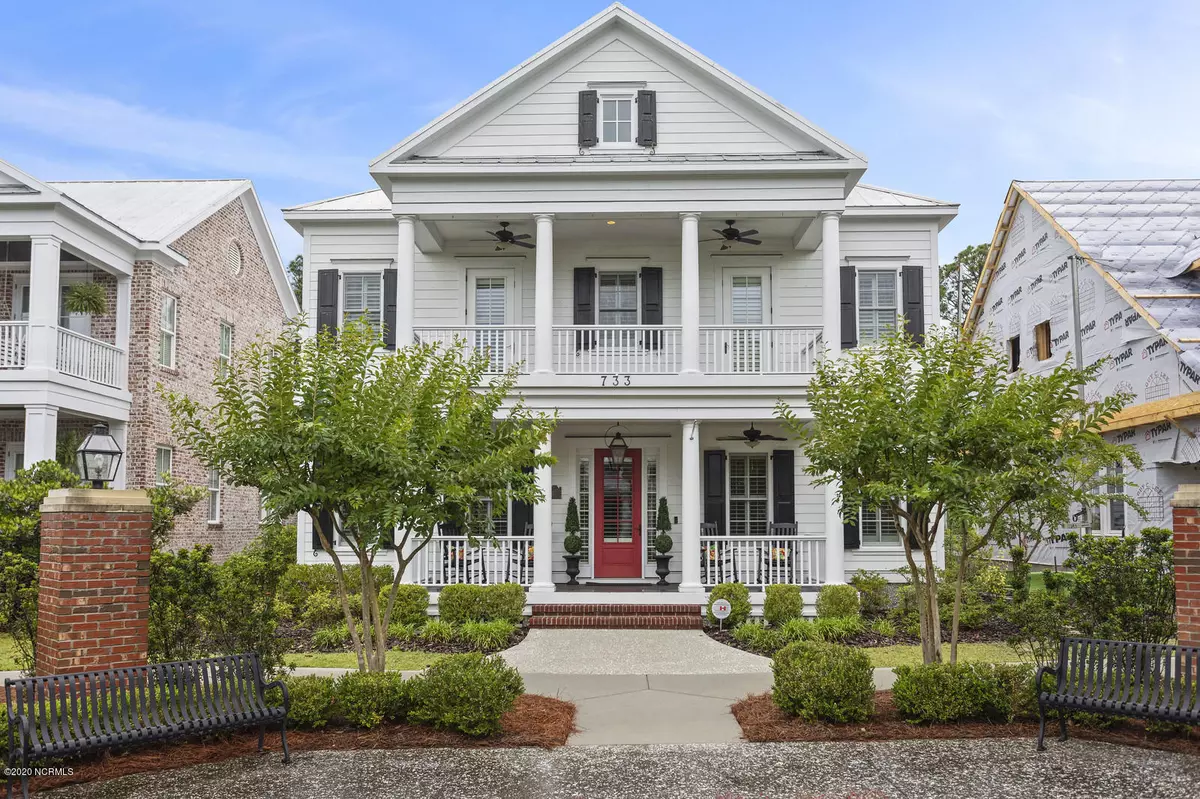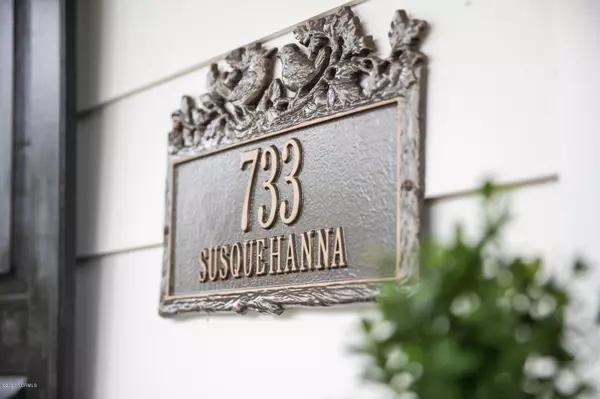$880,000
$890,000
1.1%For more information regarding the value of a property, please contact us for a free consultation.
5 Beds
5 Baths
4,126 SqFt
SOLD DATE : 07/06/2020
Key Details
Sold Price $880,000
Property Type Single Family Home
Sub Type Single Family Residence
Listing Status Sold
Purchase Type For Sale
Square Footage 4,126 sqft
Price per Sqft $213
Subdivision Autumn Hall
MLS Listing ID 100218967
Sold Date 07/06/20
Style Wood Frame
Bedrooms 5
Full Baths 4
Half Baths 1
HOA Fees $1,800
HOA Y/N Yes
Originating Board North Carolina Regional MLS
Year Built 2014
Lot Size 7,841 Sqft
Acres 0.18
Lot Dimensions 53x148.99x53x148.99
Property Description
The Gracious Southern Lifestyle will envelope you when you step into this breathtaking, custom built, 5 bedroom 4 -1/2 bath home in the desirable Autumn Hall Community. Plantation Home Builders left absolutely no detail out of this home. Double stacking porches overlook the garden park. The perfect place to enjoying your morning coffee or a cocktail in the evening. Welcomed by a stunning foyer you will be wowed by Caribbean Heart Pine floors throughout the home, heavy crown molding, coffered ceilings, wainscoting creating a perfect home for any décor and lifestyle. A true gourmet kitchen with large island, farm sink, Thermador appliances, natural gas cooktop, Subzero refrigerator, Bosch dishwasher, double ovens, large walk-in pantry, built in bar with wine cooler, open to the living & dining.
A few steps away is a charming glassed in patio with a cozy tabby finished fireplace. Yet another great space for entertaining or relaxing. The 1st floor master features an elegant on suite bath, an additional guest suite with adjacent bath is also located on the main floor. Off the living room is the perfect place for formal dining, office, kids playroom. Upstairs 2 of the bedrooms have access to the porch overlooking the park. There is a great family room upstairs. Perfect for a home theatre, game room, kids space or entertaining. This one of a kind home in a park setting can only be found in the beautiful community of Autumn Hall. Located near Wrightsville Beach & Historic Downtown Wilmington. A short walk to the community pool or one of the three parks in the community offer fun for adults & children too. Mayfaire Shopping Center offers premier shopping & dining within a short drive. Ready for the beach? Cross over the bridge to Wrightsville Beach for local seafood & a swim in the sparkling Atlantic Ocean. Like to shop for antiques, or maybe a history buff? The riverfront walk in downtown Wilmington provides plenty of entertainment.
Location
State NC
County New Hanover
Community Autumn Hall
Zoning MX
Direction Market Street to Eastwood Rd. Right onto Autumn Hall, Right onto Orton Point Rd., Turn right onto Susquehanna Lane alley and park in the 3rd driveway on the right. OR prior to the Susquehann Lane Alley there is a parking space on the right at the entrance into Shannon Garden Park. 3rd house on the left. (There is no pairking or road in front of the house.) Front of home faces the park!
Location Details Mainland
Rooms
Basement Crawl Space, None
Primary Bedroom Level Primary Living Area
Interior
Interior Features Master Downstairs, 9Ft+ Ceilings, Ceiling Fan(s), Pantry, Walk-in Shower
Heating Forced Air, Heat Pump
Cooling Central Air, Zoned
Flooring Tile, Wood
Fireplaces Type Gas Log
Fireplace Yes
Window Features Blinds
Appliance Vent Hood, Refrigerator, Microwave - Built-In, Ice Maker, Dryer, Double Oven, Disposal, Dishwasher, Cooktop - Gas, Convection Oven
Laundry Inside
Exterior
Exterior Feature Irrigation System, Gas Logs
Garage Lighted, Off Street, Paved
Garage Spaces 2.0
Utilities Available Natural Gas Connected
Waterfront No
Roof Type Metal
Porch Enclosed, Patio, Porch
Building
Story 2
Entry Level Two
Foundation Raised
Sewer Municipal Sewer
Water Municipal Water
Structure Type Irrigation System,Gas Logs
New Construction No
Others
Tax ID R05000-004-014-000
Acceptable Financing Cash, Conventional
Listing Terms Cash, Conventional
Special Listing Condition None
Read Less Info
Want to know what your home might be worth? Contact us for a FREE valuation!

Our team is ready to help you sell your home for the highest possible price ASAP


"My job is to find and attract mastery-based agents to the office, protect the culture, and make sure everyone is happy! "
5960 Fairview Rd Ste. 400, Charlotte, NC, 28210, United States






