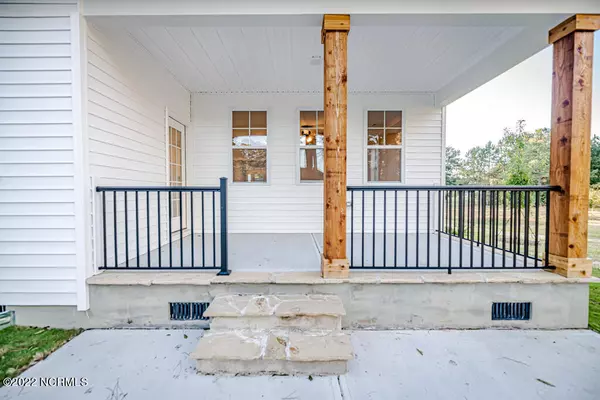$470,000
$475,000
1.1%For more information regarding the value of a property, please contact us for a free consultation.
4 Beds
4 Baths
2,939 SqFt
SOLD DATE : 01/31/2023
Key Details
Sold Price $470,000
Property Type Single Family Home
Sub Type Single Family Residence
Listing Status Sold
Purchase Type For Sale
Square Footage 2,939 sqft
Price per Sqft $159
Subdivision Not In Subdivision
MLS Listing ID 100335772
Sold Date 01/31/23
Style Wood Frame
Bedrooms 4
Full Baths 4
HOA Y/N No
Originating Board North Carolina Regional MLS
Year Built 2022
Lot Size 0.920 Acres
Acres 0.92
Lot Dimensions 81.82x95.16x199.49x39.87x40x169.63x229
Property Description
*BACK ON MARKET*''The Superior'' Ready for your New Construction home In Sanford / Falcon Crest! Beautiful 4 Bedroom, 4 Bath, Bonus Room & Office Exterior home has vinyl siding/stone, covered front porch, patio area, covered rear porch. Main level has a nice wide foyer, open concept kitchen & family room, large island w/quartz countertops, master bedroom, laundry, guest bedroom. 2nd level 3bedrooms, 2 bath & Bonus. Nice big Lot. Crawl Space. Located on a cul de sac Close to shopping. Easy access to Raleigh, Southern Pines, Ft Bragg.
Location
State NC
County Lee
Community Not In Subdivision
Zoning Residential
Direction Directions from Sanford US 1 North ,Right ON MCDANIEL DR, Left ON BYRD AVE, LEFT ON MINTER AVE - HOME ON LEFT in the culdesac
Rooms
Basement Crawl Space
Primary Bedroom Level Primary Living Area
Interior
Interior Features Foyer, Mud Room, Kitchen Island, Master Downstairs, 9Ft+ Ceilings, Tray Ceiling(s), Ceiling Fan(s), Pantry, Walk-in Shower
Heating Electric, Heat Pump
Cooling Central Air
Flooring LVT/LVP, Carpet
Fireplaces Type None
Fireplace No
Appliance Stove/Oven - Electric, Microwave - Built-In, Dishwasher
Laundry Hookup - Dryer, Washer Hookup, Inside
Exterior
Exterior Feature None
Garage Concrete, Garage Door Opener, Off Street
Garage Spaces 2.0
Utilities Available Community Water
Waterfront No
Roof Type Architectural Shingle
Porch Patio, Porch
Building
Lot Description Cul-de-Sac Lot
Story 2
Sewer Septic On Site
Structure Type None
New Construction Yes
Others
Tax ID 9631-5272-4900
Acceptable Financing Cash, Conventional, FHA, VA Loan
Listing Terms Cash, Conventional, FHA, VA Loan
Special Listing Condition None
Read Less Info
Want to know what your home might be worth? Contact us for a FREE valuation!

Our team is ready to help you sell your home for the highest possible price ASAP


"My job is to find and attract mastery-based agents to the office, protect the culture, and make sure everyone is happy! "
5960 Fairview Rd Ste. 400, Charlotte, NC, 28210, United States






