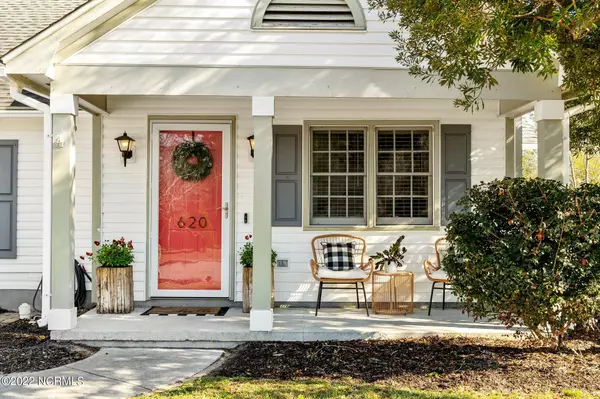$333,000
$339,900
2.0%For more information regarding the value of a property, please contact us for a free consultation.
3 Beds
2 Baths
1,468 SqFt
SOLD DATE : 01/31/2023
Key Details
Sold Price $333,000
Property Type Single Family Home
Sub Type Single Family Residence
Listing Status Sold
Purchase Type For Sale
Square Footage 1,468 sqft
Price per Sqft $226
Subdivision Weatherwood
MLS Listing ID 100362261
Sold Date 01/31/23
Style Wood Frame
Bedrooms 3
Full Baths 2
HOA Y/N No
Originating Board North Carolina Regional MLS
Year Built 1992
Annual Tax Amount $1,276
Lot Size 0.363 Acres
Acres 0.36
Lot Dimensions 0.363 Acres
Property Description
Trendy 3 Bedroom, 2 Bath Home in desirable Weatherwood subdivision on a lovely quiet cul-de-sac. HVAC and Vinyl Plank Flooring is less than 2 years old. Fresh paint throughout. Custom Tile backsplash, stainless appliances, a central island, tiled flooring, and plenty of cabinet space, plus a pantry await you in the kitchen. Open concept flows to the living area equipped with an elevated ceiling and contemporary ceiling fan with a fireplace for those cold weather nights. Two Full baths as to charm, Custom tiled shower in guest bathroom and tiled flooring in both bathrooms. Large sized bedrooms and a private backyard, great for grilling out and relaxing by your own firepit.10 mins from Wrightsville Beach, 5 mins to convenient shopping including Mayfair Towne Center. Neighborhood is within walking distance from Ogden Park which boasts a dog park as well as Smith Creek Park with the looking pond. Close to UNCW as well.
Location
State NC
County New Hanover
Community Weatherwood
Zoning R-10
Direction Heading north on Market Street, Turn Left on Green Meadows, right on Wood Surrell, and left on Silver Grass. Home is at the end of cul-de-sac on right.
Rooms
Other Rooms Shed(s)
Primary Bedroom Level Primary Living Area
Interior
Interior Features Master Downstairs, Vaulted Ceiling(s), Ceiling Fan(s), Pantry
Heating Electric, Heat Pump
Cooling Central Air
Flooring Carpet, Tile
Window Features Blinds
Appliance Refrigerator, Dishwasher, Cooktop - Electric
Laundry Hookup - Dryer, Washer Hookup
Exterior
Exterior Feature None
Garage Concrete
Utilities Available Municipal Sewer Available
Waterfront No
Roof Type Architectural Shingle
Porch Patio, Porch
Building
Story 1
Foundation Slab
Sewer Municipal Sewer
Structure Type None
New Construction No
Others
Tax ID R04314-009-045-000
Acceptable Financing Cash, Conventional, FHA, VA Loan
Listing Terms Cash, Conventional, FHA, VA Loan
Special Listing Condition None
Read Less Info
Want to know what your home might be worth? Contact us for a FREE valuation!

Our team is ready to help you sell your home for the highest possible price ASAP


"My job is to find and attract mastery-based agents to the office, protect the culture, and make sure everyone is happy! "
5960 Fairview Rd Ste. 400, Charlotte, NC, 28210, United States






