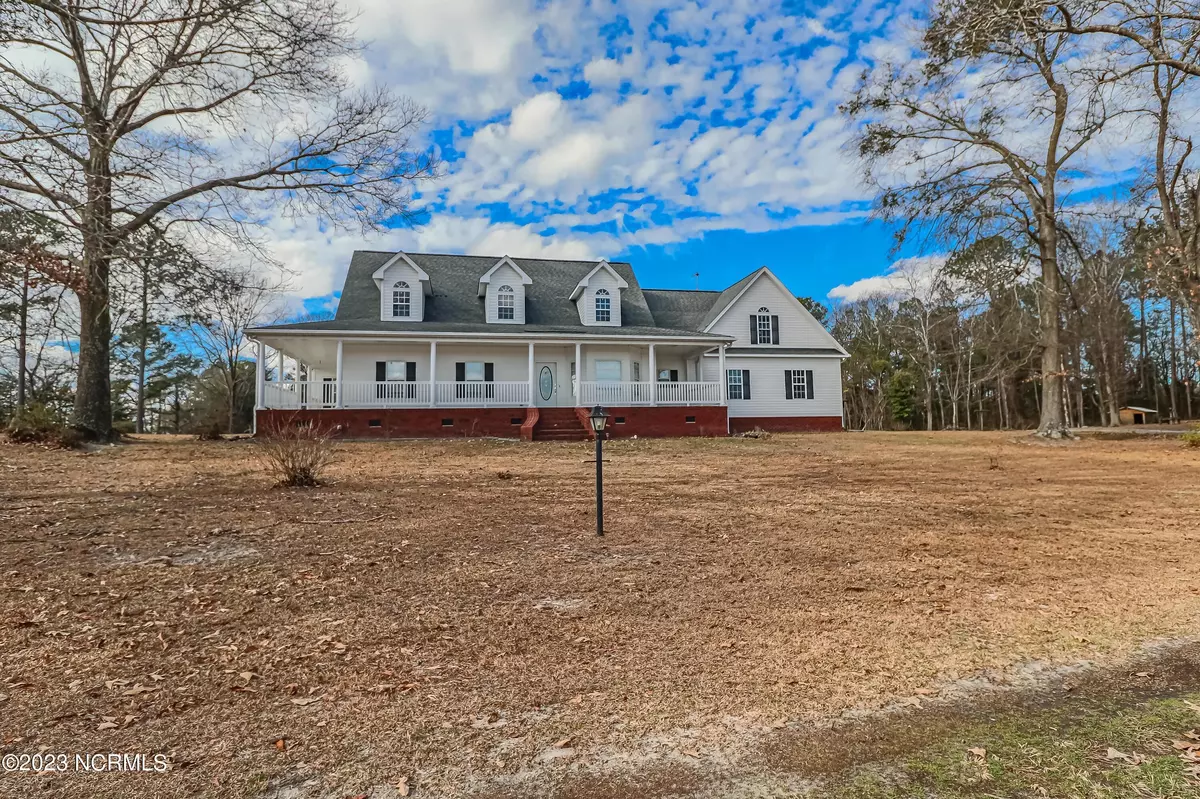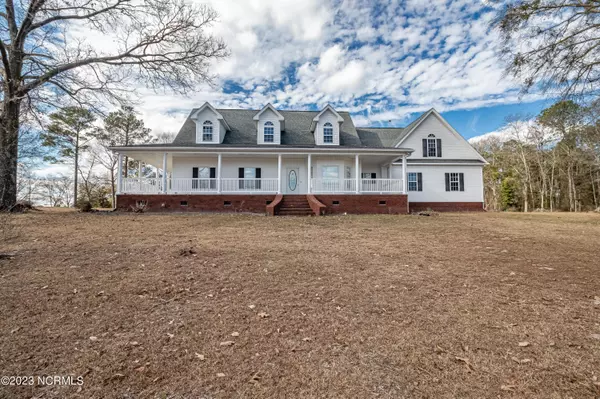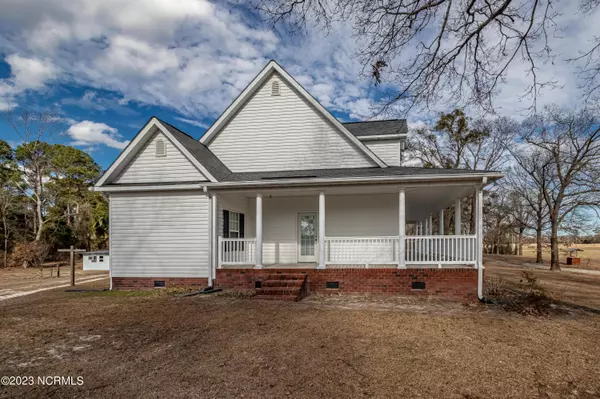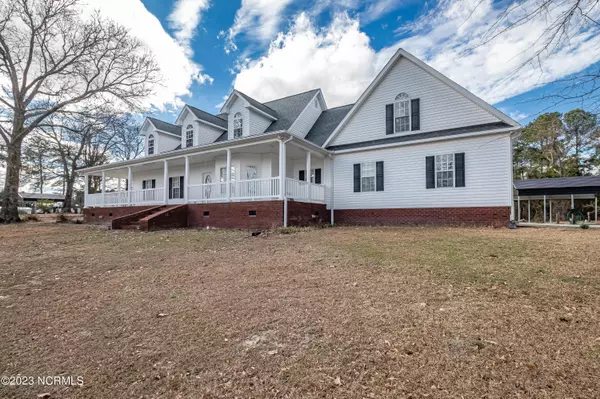$300,000
$314,900
4.7%For more information regarding the value of a property, please contact us for a free consultation.
3 Beds
3 Baths
2,475 SqFt
SOLD DATE : 04/28/2023
Key Details
Sold Price $300,000
Property Type Single Family Home
Sub Type Single Family Residence
Listing Status Sold
Purchase Type For Sale
Square Footage 2,475 sqft
Price per Sqft $121
MLS Listing ID 100367080
Sold Date 04/28/23
Style Wood Frame
Bedrooms 3
Full Baths 2
Half Baths 1
HOA Y/N No
Originating Board North Carolina Regional MLS
Year Built 2004
Annual Tax Amount $1,800
Lot Size 1.940 Acres
Acres 1.94
Lot Dimensions 360 x 235 x 372 x 235
Property Description
What an awesome property perched up on a hill in Seven Springs! Original owner home. The sale consists of 2 parcels (3533050632 & 3523959446) in which 3 bedroom septic is hooked up on the vacant lot (address 651 Sanderson Rd). The existing dwelling was built in 2004 and is an absolute beaut! Wrap around porch, nice white vinyl siding. 1,784 square foot home with 3 spacious bedrooms and 2.5 bathrooms. Vaulted ceilings in main living area, large kitchen with plenty of cabinetry + SS appliances. Carpeted bedrooms. A couple of owned gas tanks on the property service the tankless HW heater, gas logs and wall mounted heaters. Attached 2 car garage has been insulated and set up as an additional living space with heat source. Nice covered porch. Detached building turned into separate living space with window unit, countertops and plumbed! Great property just a short ride past Spring Creek High School. Come see this one while it lasts!
Location
State NC
County Wayne
Direction From 70 E, turn right onto 111 S, go 9.8 miles down, Right on Sanderson Rd. House is on the right.
Rooms
Basement Crawl Space
Primary Bedroom Level Primary Living Area
Interior
Interior Features Master Downstairs, Vaulted Ceiling(s), Ceiling Fan(s), Eat-in Kitchen
Heating Other-See Remarks, Electric, Heat Pump, Propane
Cooling Central Air
Flooring Carpet, Laminate
Exterior
Exterior Feature Gas Logs
Garage Concrete, Unpaved
Garage Spaces 2.0
Utilities Available Community Water Available
Waterfront No
Roof Type Composition
Porch Covered, Deck, Wrap Around
Building
Story 1
Sewer Septic On Site
Structure Type Gas Logs
New Construction No
Others
Tax ID 3533050632
Acceptable Financing Cash, Conventional, VA Loan
Listing Terms Cash, Conventional, VA Loan
Special Listing Condition None
Read Less Info
Want to know what your home might be worth? Contact us for a FREE valuation!

Our team is ready to help you sell your home for the highest possible price ASAP


"My job is to find and attract mastery-based agents to the office, protect the culture, and make sure everyone is happy! "
5960 Fairview Rd Ste. 400, Charlotte, NC, 28210, United States






