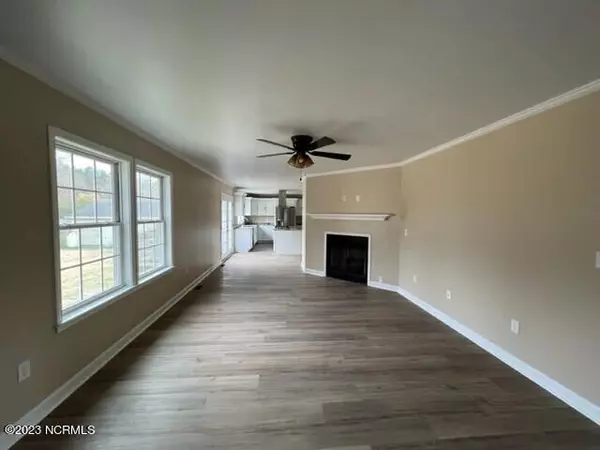$321,000
$325,000
1.2%For more information regarding the value of a property, please contact us for a free consultation.
4 Beds
3 Baths
2,520 SqFt
SOLD DATE : 05/01/2023
Key Details
Sold Price $321,000
Property Type Single Family Home
Sub Type Single Family Residence
Listing Status Sold
Purchase Type For Sale
Square Footage 2,520 sqft
Price per Sqft $127
Subdivision Not In Subdivision
MLS Listing ID 100363248
Sold Date 05/01/23
Style Wood Frame
Bedrooms 4
Full Baths 2
Half Baths 1
HOA Y/N No
Originating Board North Carolina Regional MLS
Year Built 2006
Annual Tax Amount $2,168
Lot Size 1.620 Acres
Acres 1.62
Lot Dimensions Irregular
Property Description
This 4 bedroom, 2.5 bath home sits on 1.62 acres just outside of Ahoskie. The home has recently been completely redone inside and looks brand new. The welcoming front porch brings you into the living and dining rooms. Both of these rooms have nice sized windows, allowing for lots of natural light. The spacious den has a fireplace and open to the brand new kitchen. The new cabinets have soft closing doors and granite countertops. The stainless steel appliances include a gas cooktop, double ovens and a dishwasher. The main bedroom has a large walk in closet and a full bath with a large walk in shower and double sinks. There are three additional bedrooms, one with a walk in closet and one without a closet and there is a nearby full bath. The entire first floor has recently installed LVP flooring, all new light fixtures and ceiling fans and is freshly painted. There is a permanent staircase that leads to a large attic with new insulation. This area could be easily finished out to provide additional living area. There is a two car detached garage and there are two chicken coops in the fenced back yard.
Location
State NC
County Hertford
Community Not In Subdivision
Zoning RA-30
Direction TAKE AHOSKIE COFIELD ROAD FROM AHOSKIE TOWARD COFIELD. TURN RIGHT ON SERENTIY LANE. HOME IS ON THE LEFT WITH A SIGN IN THE YARD.
Rooms
Basement Crawl Space, None
Primary Bedroom Level Primary Living Area
Interior
Interior Features Solid Surface, Kitchen Island, Ceiling Fan(s), Pantry, Walk-in Shower, Walk-In Closet(s)
Heating Heat Pump, Electric
Cooling Central Air
Flooring LVT/LVP
Appliance Wall Oven, Vent Hood, Refrigerator, Double Oven, Dishwasher, Cooktop - Gas
Laundry Hookup - Dryer, Washer Hookup, Inside
Exterior
Exterior Feature None
Garage Gravel, Garage Door Opener, Circular Driveway, Off Street
Garage Spaces 2.0
Pool None
Utilities Available Water Connected
Waterfront No
Waterfront Description None
Roof Type Shingle
Porch Deck, Porch
Building
Lot Description Level
Story 1
Sewer Municipal Sewer, Septic On Site
Structure Type None
New Construction No
Others
Tax ID 6903-67-1286
Acceptable Financing Cash, Conventional, FHA, USDA Loan, VA Loan
Listing Terms Cash, Conventional, FHA, USDA Loan, VA Loan
Special Listing Condition None
Read Less Info
Want to know what your home might be worth? Contact us for a FREE valuation!

Our team is ready to help you sell your home for the highest possible price ASAP


"My job is to find and attract mastery-based agents to the office, protect the culture, and make sure everyone is happy! "
5960 Fairview Rd Ste. 400, Charlotte, NC, 28210, United States






