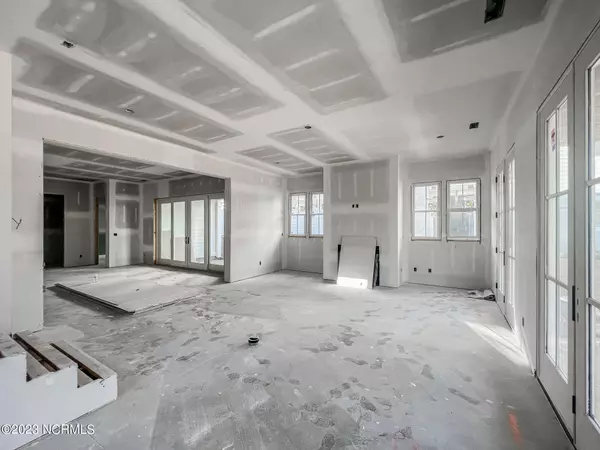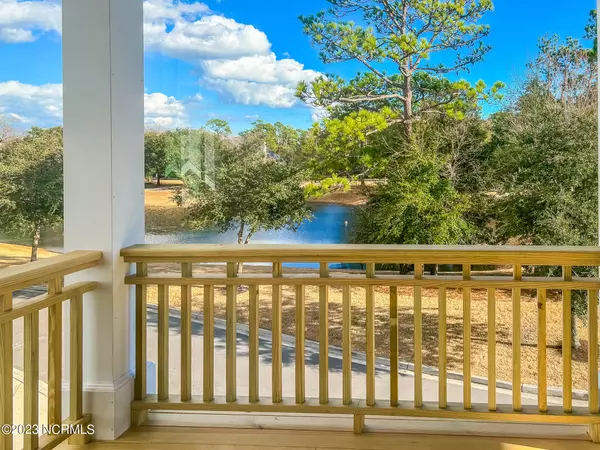$1,190,000
$1,200,050
0.8%For more information regarding the value of a property, please contact us for a free consultation.
3 Beds
4 Baths
2,764 SqFt
SOLD DATE : 05/04/2023
Key Details
Sold Price $1,190,000
Property Type Single Family Home
Sub Type Single Family Residence
Listing Status Sold
Purchase Type For Sale
Square Footage 2,764 sqft
Price per Sqft $430
Subdivision Autumn Hall
MLS Listing ID 100366306
Sold Date 05/04/23
Style Wood Frame
Bedrooms 3
Full Baths 3
Half Baths 1
HOA Fees $2,220
HOA Y/N Yes
Originating Board North Carolina Regional MLS
Year Built 2023
Lot Size 5,029 Sqft
Acres 0.12
Lot Dimensions irr
Property Description
New construction inspired by the watercolor homes of Charleston discretely defines this luxury home in Autumn Hall, a neo-traditional neighborhood minutes from Wrightsville
Beach. Tranquil water views of Shell Bridge Lake from the living room, media room, office and upper and lower balconies uniquely captivates the setting of this home.
The design and custom build consists of upgrades in every facet of the home including the gourmet kitchen and appliances, cabinetry and surrounds, coffered ceilings and even the
landscaping to accomplish true southern hospitality. Indoor and outdoor living and dining spaces with large attic storage spaces enlarge the already comfortable sense of place the home provides.
The home is due to be completed in April of 2023 and will be one of the last homes to be built in this refined and harmonious community.
Location
State NC
County New Hanover
Community Autumn Hall
Zoning MX
Direction From Eastwood Rd turn into Autumn Hall. From Dungannon Blvd make a right on Tangier. Left on Striking Island and the home is on the right.
Rooms
Basement None
Primary Bedroom Level Primary Living Area
Interior
Interior Features Kitchen Island, Master Downstairs, 9Ft+ Ceilings, Vaulted Ceiling(s), Ceiling Fan(s), Walk-in Shower, Walk-In Closet(s)
Heating Heat Pump, Electric
Cooling Zoned
Flooring Carpet, Wood
Fireplaces Type Gas Log
Fireplace Yes
Appliance Stove/Oven - Gas, Refrigerator, Microwave - Built-In, Dishwasher
Laundry Inside
Exterior
Exterior Feature Shutters - Functional, Irrigation System
Garage Attached, On Site, Paved
Garage Spaces 2.0
Utilities Available Natural Gas Connected
Waterfront No
View Pond
Roof Type Metal
Porch Covered, Patio, Porch, Screened
Building
Story 2
Foundation Raised, Slab
Sewer Municipal Sewer
Water Municipal Water
Structure Type Shutters - Functional,Irrigation System
New Construction Yes
Others
Tax ID 314707.58.5176.000
Acceptable Financing Cash, Conventional
Listing Terms Cash, Conventional
Special Listing Condition None
Read Less Info
Want to know what your home might be worth? Contact us for a FREE valuation!

Our team is ready to help you sell your home for the highest possible price ASAP


"My job is to find and attract mastery-based agents to the office, protect the culture, and make sure everyone is happy! "
5960 Fairview Rd Ste. 400, Charlotte, NC, 28210, United States






