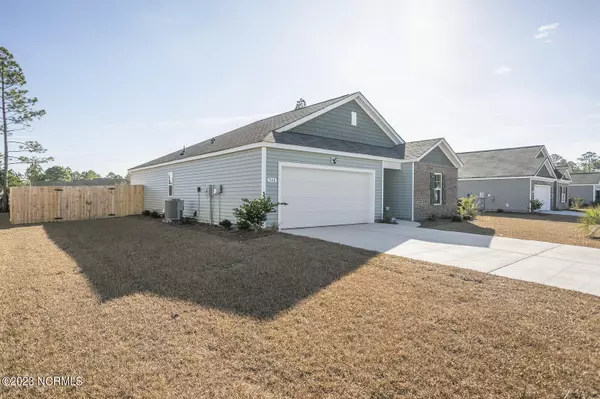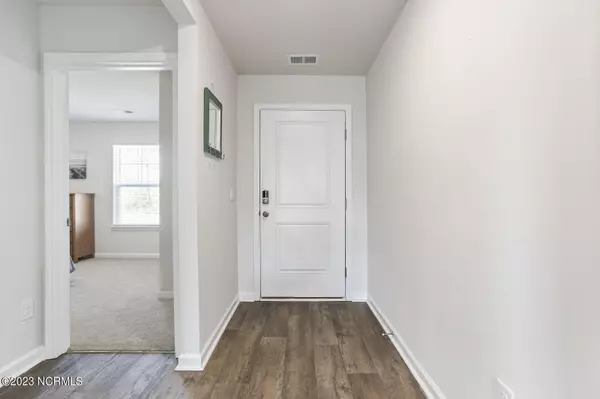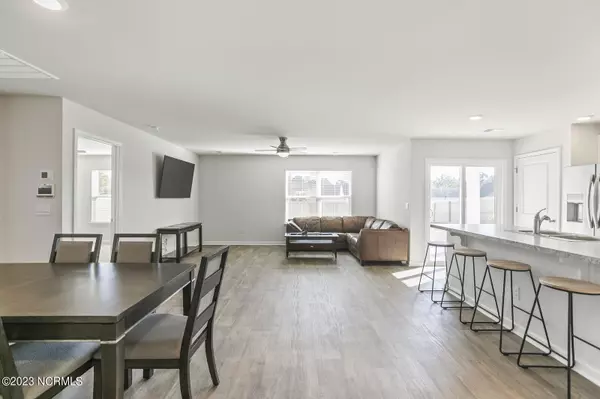$310,000
$314,900
1.6%For more information regarding the value of a property, please contact us for a free consultation.
3 Beds
2 Baths
1,525 SqFt
SOLD DATE : 05/11/2023
Key Details
Sold Price $310,000
Property Type Single Family Home
Sub Type Single Family Residence
Listing Status Sold
Purchase Type For Sale
Square Footage 1,525 sqft
Price per Sqft $203
Subdivision Green Bay Village
MLS Listing ID 100365460
Sold Date 05/11/23
Style Wood Frame
Bedrooms 3
Full Baths 2
HOA Y/N No
Originating Board North Carolina Regional MLS
Year Built 2022
Lot Size 0.280 Acres
Acres 0.28
Lot Dimensions 82'x151'x83'x151
Property Description
Privacy, Upgrades, Brand New, No HOA fees, need I say more? This barely lived in, open concept floor plan is sure to fit any lifestyle and has some pretty sweet features to go with it. Inside everything is pristine. The owner upgraded all the light fixtures, added fans and a motion light outside, upgraded cabinet knobs, installed a top of the line refrigerator, and the home will come equipped with LG washer and dryer. Outside is over a quarter acre of completely fenced in private yard space. A blank canvas for you to create whatever your heart desires. TV's and wall mounts convey with property. This one has it all, 2-car garage, covered back porch, wired for smart home, control your home from anywhere.
Location
State NC
County Brunswick
Community Green Bay Village
Zoning RES
Direction Enter Green Bay Village, take the first right onto Bay Village NW, then turn right at Pinecrest Street. Home will be down the street on the left.
Rooms
Basement None
Primary Bedroom Level Primary Living Area
Interior
Interior Features Master Downstairs, 9Ft+ Ceilings, Ceiling Fan(s), Walk-in Shower, Walk-In Closet(s)
Heating Electric, Forced Air, Heat Pump
Cooling Central Air
Flooring LVT/LVP, Carpet
Fireplaces Type None
Fireplace No
Window Features Thermal Windows,Blinds
Appliance Washer, Stove/Oven - Electric, Refrigerator, Microwave - Built-In, Dryer, Disposal, Dishwasher
Laundry Inside
Exterior
Parking Features Concrete, On Site, Paved
Garage Spaces 2.0
Roof Type Architectural Shingle
Accessibility Accessible Hallway(s)
Porch Open, Covered, Porch
Building
Story 1
Foundation Slab
Sewer Municipal Sewer
Water Municipal Water
New Construction No
Others
Tax ID 182ba056
Acceptable Financing Cash, Conventional, FHA, USDA Loan, VA Loan
Listing Terms Cash, Conventional, FHA, USDA Loan, VA Loan
Special Listing Condition None
Read Less Info
Want to know what your home might be worth? Contact us for a FREE valuation!

Our team is ready to help you sell your home for the highest possible price ASAP


"My job is to find and attract mastery-based agents to the office, protect the culture, and make sure everyone is happy! "
5960 Fairview Rd Ste. 400, Charlotte, NC, 28210, United States






