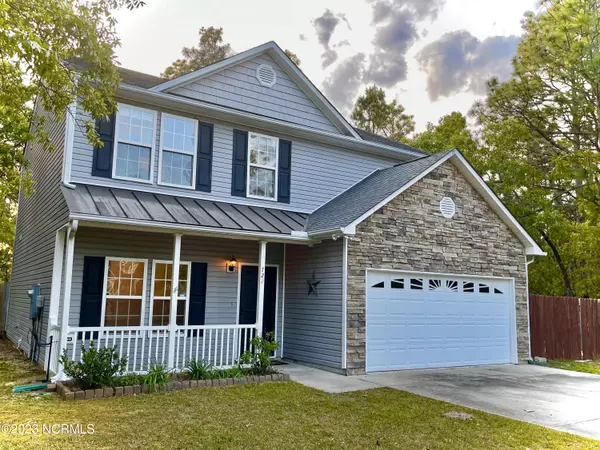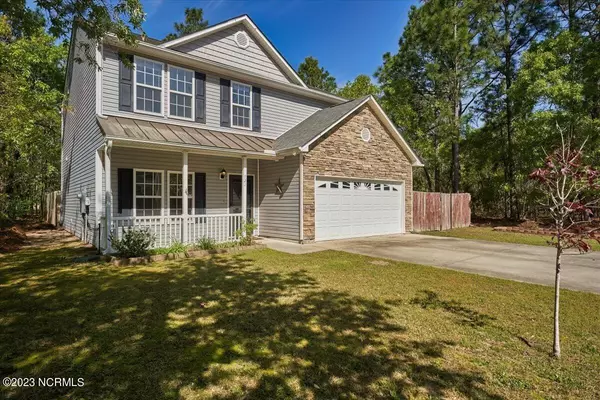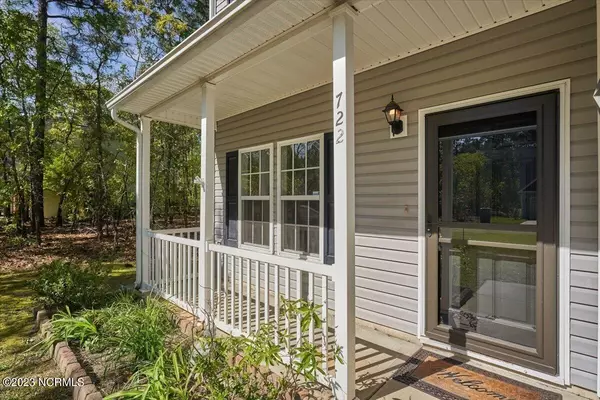$310,500
$300,000
3.5%For more information regarding the value of a property, please contact us for a free consultation.
4 Beds
3 Baths
1,952 SqFt
SOLD DATE : 05/16/2023
Key Details
Sold Price $310,500
Property Type Single Family Home
Sub Type Single Family Residence
Listing Status Sold
Purchase Type For Sale
Square Footage 1,952 sqft
Price per Sqft $159
Subdivision Woodlake
MLS Listing ID 100380499
Sold Date 05/16/23
Style Wood Frame
Bedrooms 4
Full Baths 2
Half Baths 1
HOA Fees $650
HOA Y/N Yes
Originating Board North Carolina Regional MLS
Year Built 2006
Lot Size 6,970 Sqft
Acres 0.16
Lot Dimensions 60x120x60x120
Property Description
Move-in ready home in a quiet neighborhood in the gated community of Woodlake! Centrally located and conveniently situated between Fayetteville, Southern Pines and Sanford, with a quick commute to Ft. Bragg. Open concept floor plan with hardwood floors & NEW paint throughout the entire home. Large kitchen with an abundance of counter space and plenty of cabinets for storage PLUS a pantry. All appliances convey, including wine fridge. Fully fenced in, private backyard, perfect for entertaining. Backyard features a tool shed for lawn equipment, etc. Upstairs offers a spacious master suite featuring vaulted ceilings and a HUGE walk-in closet. Primary bath boasts a garden tub, dual sinks & separate shower. Three more bedrooms complete this 4-bedroom home. You do not want to miss this- schedule your showing today!
Location
State NC
County Moore
Community Woodlake
Zoning GC-WL
Direction NC 690 E, LT onto McLaughlin, RT onto Oak Grove, LT onto Chestnut, RT onto Riverbirch, RT on Thrush.
Rooms
Basement None
Primary Bedroom Level Non Primary Living Area
Interior
Interior Features Ceiling Fan(s), Pantry, Walk-In Closet(s)
Heating Floor Furnace, Electric
Cooling Central Air
Flooring LVT/LVP, Carpet, Tile, Wood
Laundry Hookup - Dryer, Washer Hookup, Inside
Exterior
Garage Paved
Garage Spaces 2.0
Waterfront No
Roof Type Metal,Composition
Porch Patio, Porch
Building
Story 2
Foundation Slab
Sewer Municipal Sewer
Water Municipal Water
New Construction No
Others
Tax ID 953302688154
Acceptable Financing Cash, Conventional, FHA, VA Loan
Listing Terms Cash, Conventional, FHA, VA Loan
Special Listing Condition None
Read Less Info
Want to know what your home might be worth? Contact us for a FREE valuation!

Our team is ready to help you sell your home for the highest possible price ASAP


"My job is to find and attract mastery-based agents to the office, protect the culture, and make sure everyone is happy! "
5960 Fairview Rd Ste. 400, Charlotte, NC, 28210, United States






