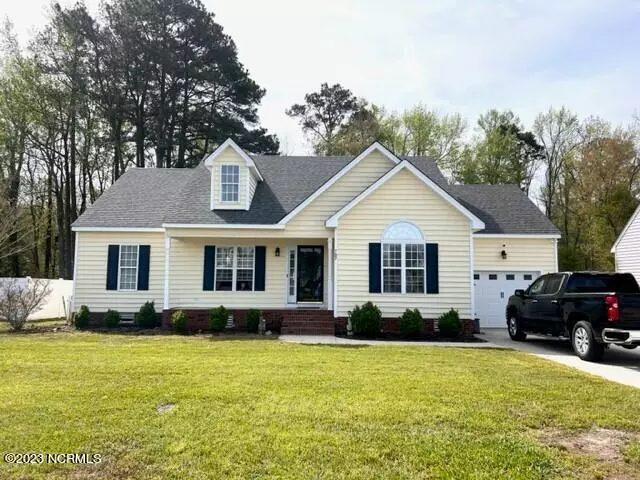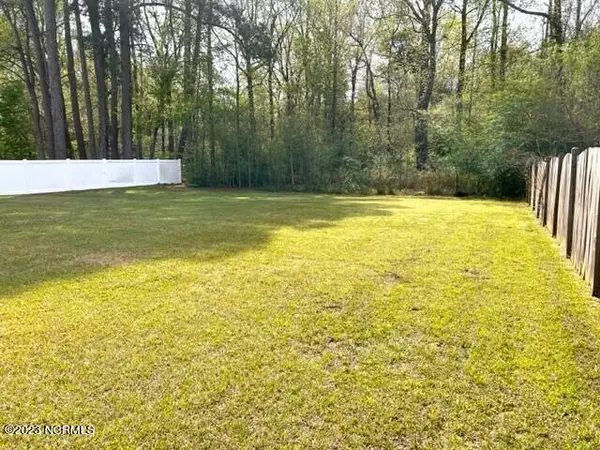$260,000
$252,000
3.2%For more information regarding the value of a property, please contact us for a free consultation.
3 Beds
2 Baths
1,404 SqFt
SOLD DATE : 05/25/2023
Key Details
Sold Price $260,000
Property Type Single Family Home
Sub Type Single Family Residence
Listing Status Sold
Purchase Type For Sale
Square Footage 1,404 sqft
Price per Sqft $185
Subdivision Ashley Meadows
MLS Listing ID 100377265
Sold Date 05/25/23
Style Wood Frame
Bedrooms 3
Full Baths 2
HOA Y/N No
Originating Board North Carolina Regional MLS
Year Built 2004
Annual Tax Amount $2,046
Lot Size 0.280 Acres
Acres 0.28
Lot Dimensions 80 x 150 x 80 x 150
Property Sub-Type Single Family Residence
Property Description
WELCOME HOME to Ashley Meadows and this darling home that checks all the blocks for the first-time buyer or person downsizing. Soaring ceilings, gas fireplace, split-plan 3 bedrooms, 2 baths, attached single garage & rear deck are just some of the features. Laminate flooring in living room, hall & all bedrooms, tile in dine-in kitchen & laundry room (ALL appliances remain); makes clean-up a breeze. There's an owner's suite with walk-in closet & bath to spoil you: skylight, corner whirlpool tub, oversized-tiled shower, and vanity with twin basins...eases bottlenecks on busy mornings. Roof replaced, 2018 & gas pack, 2020. This home demands action...call to schedule showing appointment now!
Location
State NC
County Pitt
Community Ashley Meadows
Zoning R10
Direction Turn South from Fire Tower Road, onto Old Tar Road; Turn left onto Ashley Meadows Drive, continue straight going to rear of neighborhood; turn right onto Edenbrook Drive; Home is on the right: #782
Location Details Mainland
Rooms
Basement Crawl Space
Primary Bedroom Level Primary Living Area
Interior
Interior Features Whirlpool, Master Downstairs, 9Ft+ Ceilings, Vaulted Ceiling(s), Ceiling Fan(s), Pantry, Walk-in Shower, Walk-In Closet(s)
Heating Gas Pack, Forced Air, Natural Gas
Cooling Central Air
Flooring Carpet, Laminate, Tile, Vinyl
Fireplaces Type Gas Log
Fireplace Yes
Window Features Thermal Windows,Blinds
Appliance Washer, Stove/Oven - Electric, Refrigerator, Microwave - Built-In, Dryer, Dishwasher
Laundry Hookup - Dryer, Washer Hookup, Inside
Exterior
Parking Features Concrete, On Site
Garage Spaces 1.0
Utilities Available Water Connected, Sewer Connected, Natural Gas Connected
Roof Type Architectural Shingle
Porch Deck
Building
Lot Description See Remarks
Story 1
Entry Level One
Sewer Municipal Sewer
Water Municipal Water
New Construction No
Others
Tax ID 67456
Acceptable Financing Cash, Conventional, FHA, USDA Loan, VA Loan
Listing Terms Cash, Conventional, FHA, USDA Loan, VA Loan
Special Listing Condition None
Read Less Info
Want to know what your home might be worth? Contact us for a FREE valuation!

Our team is ready to help you sell your home for the highest possible price ASAP

"My job is to find and attract mastery-based agents to the office, protect the culture, and make sure everyone is happy! "
5960 Fairview Rd Ste. 400, Charlotte, NC, 28210, United States






