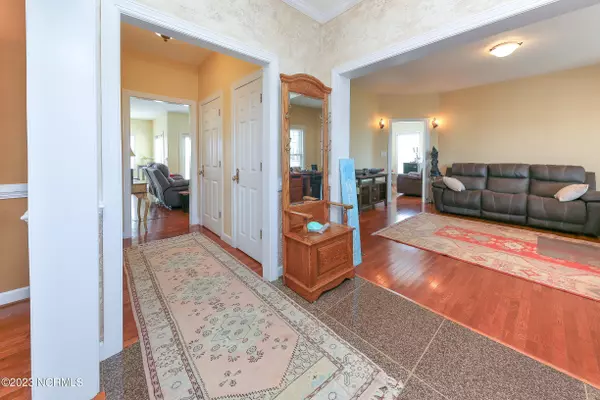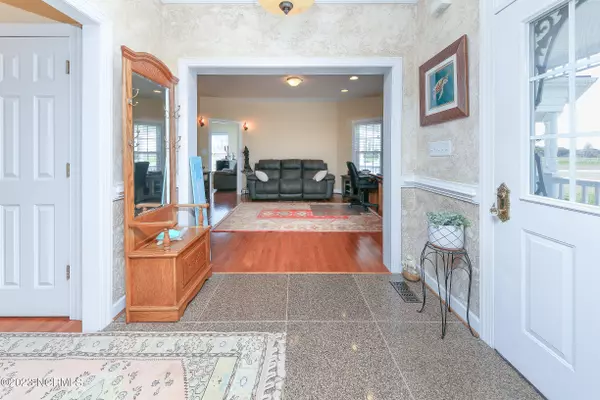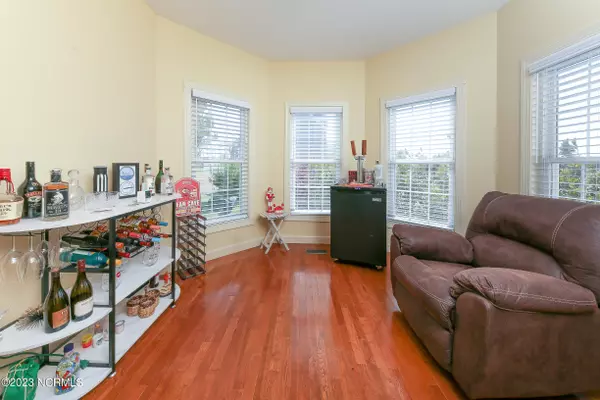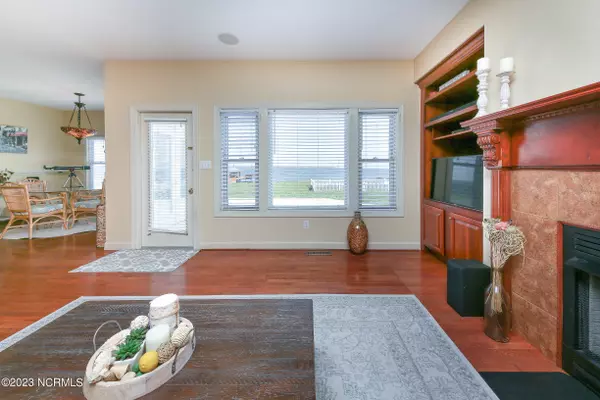$774,900
$789,900
1.9%For more information regarding the value of a property, please contact us for a free consultation.
3 Beds
3 Baths
3,261 SqFt
SOLD DATE : 05/26/2023
Key Details
Sold Price $774,900
Property Type Single Family Home
Sub Type Single Family Residence
Listing Status Sold
Purchase Type For Sale
Square Footage 3,261 sqft
Price per Sqft $237
Subdivision The Shores At Lands End
MLS Listing ID 100378026
Sold Date 05/26/23
Style Wood Frame
Bedrooms 3
Full Baths 3
HOA Fees $800
HOA Y/N Yes
Originating Board North Carolina Regional MLS
Year Built 2005
Annual Tax Amount $2,507
Lot Size 1.410 Acres
Acres 1.41
Lot Dimensions 126.37' x 492.22' x 141.89' x 454.25'
Property Description
Looking for a waterfront home with amazing sunrise views? Welcome to this stunning Victorian home nestled on 1.41 acres to include 3 bedrooms, 3 bathrooms and a flex space above the garage. Inside the kitchen with its solid surface countertops boast a beautiful island for gathering. The open concept allows the kitchen, dining room and living room to flow together perfectly, while the natural lighting bathes the interior in sunshine throughout the day. Located in ''The Shores at Land's End,'' a tranquil waterfront residential community with abundant waterways, a rich place in history and plenty of outdoor space to enjoy. You could kayak in the canal, swim or lounge at the pool, bike ride or if you have a golf cart, you are sure to love riding around in this peaceful place. So many amenities, elegant details, and upgrades to end the day with sunset views from the pier, 3rd floor turret or covered front porches. If you enjoy gardening, the fenced in area in the back yard can be a great place. Schedule your appointment today to look and see what makes this house the perfect place to call home.
Location
State NC
County Perquimans
Community The Shores At Lands End
Zoning RA
Direction From Elizabeth City, left onto Old US Hwy 17, left onto Woodville Rd, left onto New Hope Rd, left onto Sandpiper, left onto Blue Heron Blvd, right onto Egret Dr, Right onto Pelican, home on left
Rooms
Other Rooms Gazebo
Basement Crawl Space, None
Primary Bedroom Level Non Primary Living Area
Interior
Interior Features Foyer, Solid Surface, Kitchen Island, Ceiling Fan(s), Eat-in Kitchen, Walk-In Closet(s)
Heating Electric, Heat Pump
Cooling Central Air
Flooring Carpet, Tile, Wood
Fireplaces Type Gas Log
Fireplace Yes
Appliance Vent Hood, Refrigerator, Double Oven, Dishwasher, Cooktop - Gas
Laundry Hookup - Dryer, Washer Hookup
Exterior
Exterior Feature Gas Logs
Garage Gravel, Concrete
Garage Spaces 2.0
Waterfront Yes
Waterfront Description Pier,Boat Lift,Water Access Comm,Waterfront Comm
View River, Water
Roof Type Architectural Shingle
Porch Covered, Deck, Porch
Building
Lot Description Level
Story 2
Sewer Septic On Site
Water Municipal Water
Structure Type Gas Logs
New Construction No
Others
Tax ID 4-D077-2086-Sle
Acceptable Financing Cash, Conventional, FHA, USDA Loan, VA Loan
Listing Terms Cash, Conventional, FHA, USDA Loan, VA Loan
Special Listing Condition None
Read Less Info
Want to know what your home might be worth? Contact us for a FREE valuation!

Our team is ready to help you sell your home for the highest possible price ASAP


"My job is to find and attract mastery-based agents to the office, protect the culture, and make sure everyone is happy! "
5960 Fairview Rd Ste. 400, Charlotte, NC, 28210, United States






