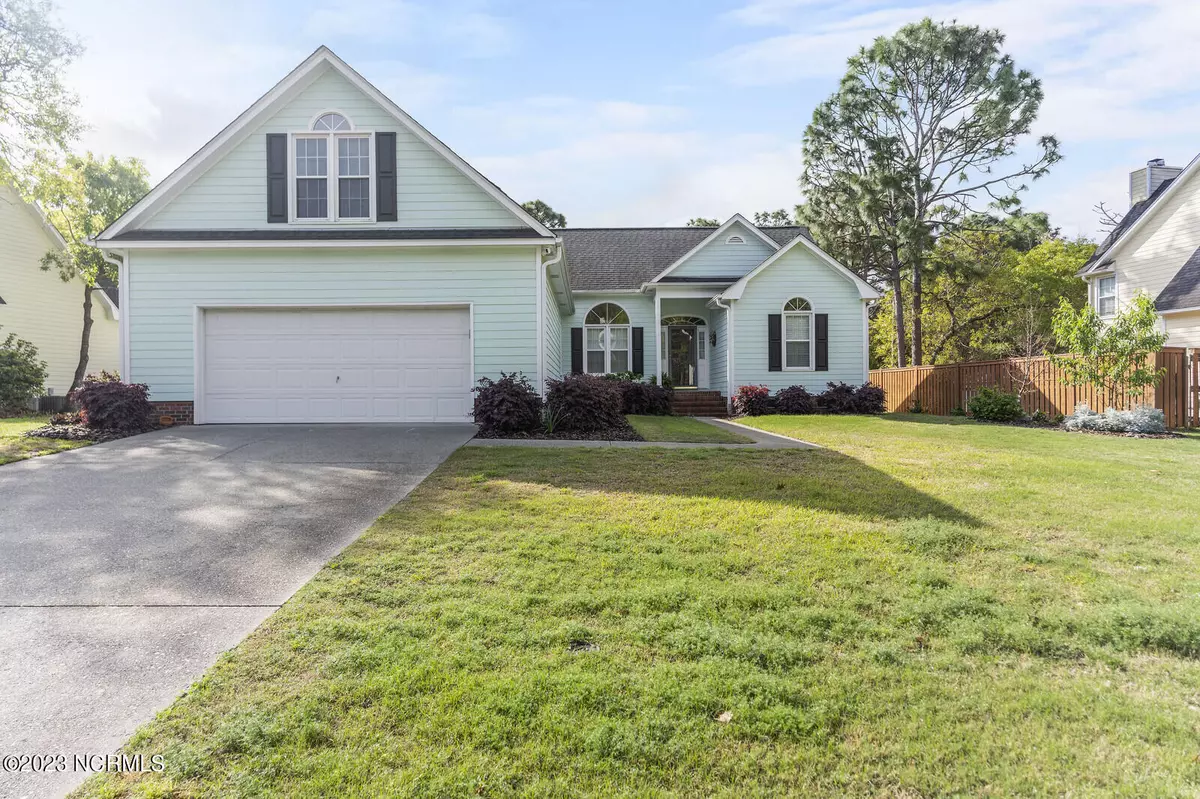$455,000
$450,000
1.1%For more information regarding the value of a property, please contact us for a free consultation.
3 Beds
2 Baths
2,249 SqFt
SOLD DATE : 06/02/2023
Key Details
Sold Price $455,000
Property Type Single Family Home
Sub Type Single Family Residence
Listing Status Sold
Purchase Type For Sale
Square Footage 2,249 sqft
Price per Sqft $202
Subdivision Tidewater Plantation
MLS Listing ID 100377744
Sold Date 06/02/23
Style Wood Frame
Bedrooms 3
Full Baths 2
HOA Fees $200
HOA Y/N Yes
Originating Board North Carolina Regional MLS
Year Built 1995
Annual Tax Amount $1,578
Lot Size 0.291 Acres
Acres 0.29
Lot Dimensions 66x150x97x158
Property Description
Welcome to 6931 Lipscomb Drive located in the popular neighborhood of Tidalholm featuring its own private back gate to a county-maintained walking trail and K-12 schools! Immaculately landscaped yard complete with full irrigation, new sod and an array of fruit trees planted by the sellers. Amazing open floor plan, with tons of natural light, vaulted ceilings, custom plantation shutters throughout and an abundance of storage. The spacious master suite overlooking the beautiful backyard features an updated bathroom, with dual vanities, walk in closet with custom cabinetry and an additional closet. The sunroom is the perfect spot to kick back and read your favorite book or could also be your home office. The bonus room is a great place for the TV room or kids' playroom, complete with a separate thermostat and walk-in storage closet. The kitchen boasts granite, white cabinets and a newer stainless refrigerator. Did I mention that the backyard is amazing? You can hear the birds, the landscaping is mature and beautiful, you can take a walk or ride your bike on the county path located behind the property or watch sunsets at the top of the trail. The possibilities are endless!
Location
State NC
County New Hanover
Community Tidewater Plantation
Zoning R-15
Direction South on College Road. Right on Sanders Road. Stay south on River Road at the round about. Turn left on River Breeze. Turn Left on Lipscomb. House is the 3rd one on the right.
Rooms
Other Rooms Storage, Workshop
Basement Crawl Space
Primary Bedroom Level Primary Living Area
Interior
Interior Features Foyer, Solid Surface, Master Downstairs, Vaulted Ceiling(s), Ceiling Fan(s), Walk-in Shower, Walk-In Closet(s)
Heating Heat Pump, Electric
Flooring Carpet, Wood
Window Features Blinds
Appliance Stove/Oven - Electric, Refrigerator, Microwave - Built-In, Dishwasher
Laundry Inside
Exterior
Exterior Feature Irrigation System
Garage Concrete, Garage Door Opener
Garage Spaces 2.0
Pool None
Waterfront No
Roof Type Architectural Shingle
Porch Patio
Building
Story 2
Sewer Municipal Sewer
Water Municipal Water
Structure Type Irrigation System
New Construction No
Others
Tax ID R07820-003-001-000
Acceptable Financing Cash, Conventional, FHA, VA Loan
Listing Terms Cash, Conventional, FHA, VA Loan
Special Listing Condition None
Read Less Info
Want to know what your home might be worth? Contact us for a FREE valuation!

Our team is ready to help you sell your home for the highest possible price ASAP


"My job is to find and attract mastery-based agents to the office, protect the culture, and make sure everyone is happy! "
5960 Fairview Rd Ste. 400, Charlotte, NC, 28210, United States






