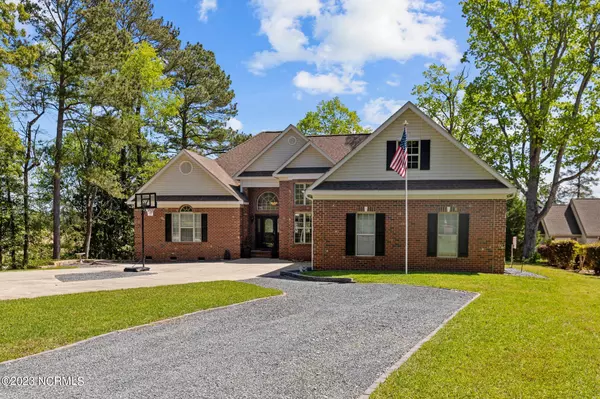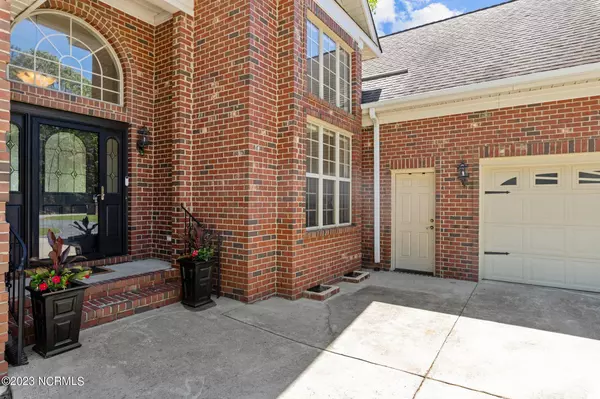$714,000
$729,000
2.1%For more information regarding the value of a property, please contact us for a free consultation.
4 Beds
4 Baths
3,730 SqFt
SOLD DATE : 06/06/2023
Key Details
Sold Price $714,000
Property Type Single Family Home
Sub Type Single Family Residence
Listing Status Sold
Purchase Type For Sale
Square Footage 3,730 sqft
Price per Sqft $191
Subdivision Woodlake
MLS Listing ID 100380127
Sold Date 06/06/23
Bedrooms 4
Full Baths 2
Half Baths 2
HOA Fees $1,694
HOA Y/N Yes
Originating Board North Carolina Regional MLS
Year Built 2002
Annual Tax Amount $2,527
Lot Size 0.426 Acres
Acres 0.43
Lot Dimensions 83X204X97X161
Property Description
Situated on a secluded street, you'll love the privacy and tranquility this large future waterfront lot has to offer! This home boasts 4 generously sized bedrooms. The 4th bedroom is currently being used as a theater room and it's closet is being used as a gaming room but it can easily be converted back to a bedroom! Take a ride down your very own elevator and you'll find yourself in the stunning walkout basement that features a large tiled flex space that can be used as a workspace, office, or a guest living space! Additionally, you'll be amazed by the home gym, which is fully equipped with cardio equipment, weightlifting equipment and so much more! Adjoining the gym is a private wine cellar with it's very own dehumidifier to help create the ideal space for your wine collection! Just outside the basement is a beautiful custom stone terrace that will lead you to the fire pit and private dock!
The back deck offers a perfect venue for entertaining your guests or enjoying a peaceful cup of coffee as you watch the sun rise! You wont be able to stop looking out over your meticulously maintained backyard, fire pit and private dock! Adjoining the deck and master suite you'll find your very own 6 person hot tub spa situated inside a private, screened in Carolina Room, which perfectly completes this backyard oasis!
As you enter the home you'll immediately fall in love with the natural lighting and openness of the living room, which overlooks the expansive deck! The living room boasts a gorgeous vaulted ceiling that has two skylights and a beautiful gas fireplace that will keep you warm on those cold winter nights! The stunning kitchen offers newly updated cabinets, gorgeous raw butcher block countertops, and tile backsplash. It has a large kitchen sink, breakfast bar, updated stainless steel appliances, pantry, and even the perfect little secret drawer for your pet's food bowl! The oversized master suite has it's own gas fireplace and features beautiful French doors that will lead you to your hot tub spa! In the master bathroom you'll be enjoy an oversized jetted bathtub with a separate tile shower, double sink vanity and a large walk-in closet with built-in shelving and drawers!
Just past the formal dining room you'll find the two additional bedrooms, a full bathroom, huge laundry room, several closets and access to the theater room and two car garage! The theater room will provide endless movie nights and fantastic games on Sunday! The theater room is fully equipped with customized audio-visual equipment and stadium style theatre seating, all of which will remain with the home!
Of note, this gorgeous home includes the recently expanded driveway offering ample parking, beautiful hardwood flooring in main areas and master suite, and an outlet for EV cars in the garage. The primary HVAC system is only 1.5yrs old, the hot tub has a brand new motor, updated paint in many rooms, new ceiling fans in several rooms and so much more!
Plans for the restoration of Lake Surf and other Woodlake amenities, including the renowned Maples golf course, are underway! Updates regarding restoration efforts can be found at www.Woodlaketoday.com!
This home has it all! Don't wait to make an offer on this gorgeous home because it won't last long!
Location
State NC
County Moore
Community Woodlake
Zoning GC-WL
Direction From gate turn right onto River Birch Drive. Keep right onto River Birch Drive. Turn left onto Thrush Dr. Turn Right onto Seagull Dr. Home will be on left.
Rooms
Basement Crawl Space, Finished, Full
Primary Bedroom Level Primary Living Area
Interior
Interior Features Generator Plug, Elevator, Master Downstairs, Vaulted Ceiling(s), Ceiling Fan(s), Skylights, Eat-in Kitchen, Walk-In Closet(s)
Heating Fireplace(s), Electric, Forced Air, Heat Pump, Propane
Cooling Central Air
Fireplaces Type Gas Log
Fireplace Yes
Window Features Blinds
Appliance Washer, Stove/Oven - Electric, Refrigerator, Dryer, Disposal, Dishwasher
Laundry Inside
Exterior
Garage Gravel, Circular Driveway, Paved
Garage Spaces 2.0
Utilities Available Community Water
Waterfront Yes
Waterfront Description Bulkhead
View See Remarks
Roof Type Composition
Porch Covered, Deck, Patio, Screened
Building
Lot Description Dead End, See Remarks
Story 2
Foundation Combination
Sewer Community Sewer
New Construction No
Others
Tax ID 10002105
Acceptable Financing Cash, Conventional, USDA Loan, VA Loan
Listing Terms Cash, Conventional, USDA Loan, VA Loan
Special Listing Condition None
Read Less Info
Want to know what your home might be worth? Contact us for a FREE valuation!

Our team is ready to help you sell your home for the highest possible price ASAP


"My job is to find and attract mastery-based agents to the office, protect the culture, and make sure everyone is happy! "
5960 Fairview Rd Ste. 400, Charlotte, NC, 28210, United States






