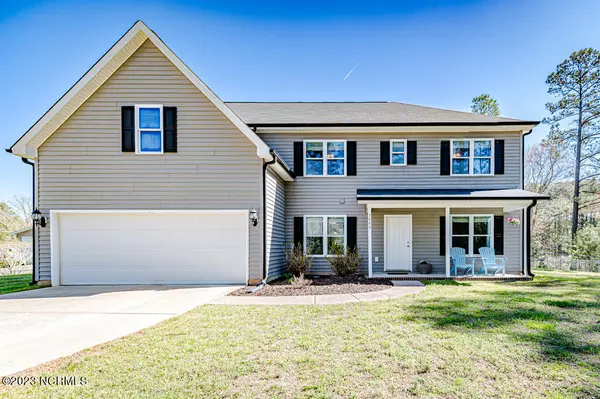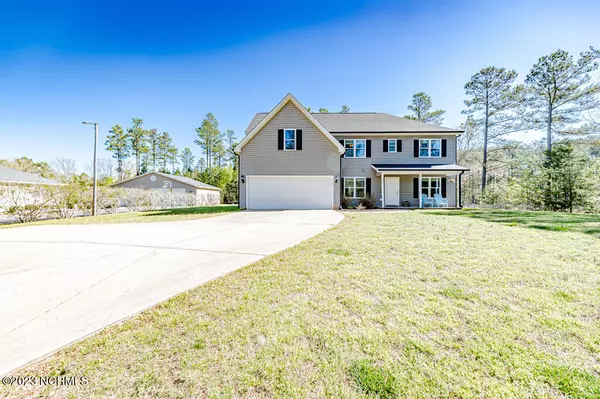$377,000
$379,900
0.8%For more information regarding the value of a property, please contact us for a free consultation.
4 Beds
3 Baths
2,240 SqFt
SOLD DATE : 06/22/2023
Key Details
Sold Price $377,000
Property Type Single Family Home
Sub Type Single Family Residence
Listing Status Sold
Purchase Type For Sale
Square Footage 2,240 sqft
Price per Sqft $168
Subdivision Not In Subdivision
MLS Listing ID 100378128
Sold Date 06/22/23
Style Wood Frame
Bedrooms 4
Full Baths 3
HOA Y/N No
Originating Board North Carolina Regional MLS
Year Built 2013
Annual Tax Amount $1,839
Lot Size 1.180 Acres
Acres 1.18
Lot Dimensions 220' x 242' x 200' x 254.5'
Property Description
*Coming Soon* Wow, Wow, Wow - If you are looking for a home in Lee County, on an acre of land with some privacy, look no further! This 2200 sqft, 4-bedroom, 3 full bathroom stunner, feels larger than it measures as the cathedral ceiling in the great room provides tons of natural light and the feeling of extra space. The main level features a large gourmet kitchen, guest room, full bathroom, formal dining, and flex space for your study, office, or your wine/beer room. The remaining 3 bedrooms are upstairs, along with the laundry room and a semi-finished walk-in attic that is vented and powered leaving some un-tapped potential and a plethora of in-home storage. The primary bedroom is located on the 2nd level and has a large walk-in closet and an oversized ensuite with a garden tub and separate walk-in shower.
The home is situated 2.5 miles from Claude E Pope Memorial HWY 501/US 1 and is 30 min to Southern Pines, 45 min to RDU & Fort Bragg, and just minutes from shopping and dining.
Location
State NC
County Lee
Community Not In Subdivision
Zoning RR
Direction From Southern Pines HWY 501, exit Pendergrass and turn left. Turn right onto Steel Bridge Road and then turn left onto Carbonton Road. The home will be on the right side of the road, just past Luanne Street.
Location Details Mainland
Rooms
Primary Bedroom Level Non Primary Living Area
Interior
Interior Features Foyer, Kitchen Island, Vaulted Ceiling(s), Ceiling Fan(s), Walk-in Shower, Eat-in Kitchen, Walk-In Closet(s)
Heating Heat Pump, Electric, Zoned
Cooling Central Air
Fireplaces Type None
Fireplace No
Window Features Blinds
Exterior
Garage Additional Parking, Concrete, Garage Door Opener
Garage Spaces 2.0
Waterfront No
Roof Type Composition
Porch Covered, Patio, Porch
Building
Story 2
Entry Level Two
Foundation Slab
Sewer Septic On Site
Water Municipal Water
New Construction No
Others
Tax ID 962259895300
Acceptable Financing Cash, Conventional, FHA, VA Loan
Listing Terms Cash, Conventional, FHA, VA Loan
Special Listing Condition None
Read Less Info
Want to know what your home might be worth? Contact us for a FREE valuation!

Our team is ready to help you sell your home for the highest possible price ASAP


"My job is to find and attract mastery-based agents to the office, protect the culture, and make sure everyone is happy! "
5960 Fairview Rd Ste. 400, Charlotte, NC, 28210, United States






