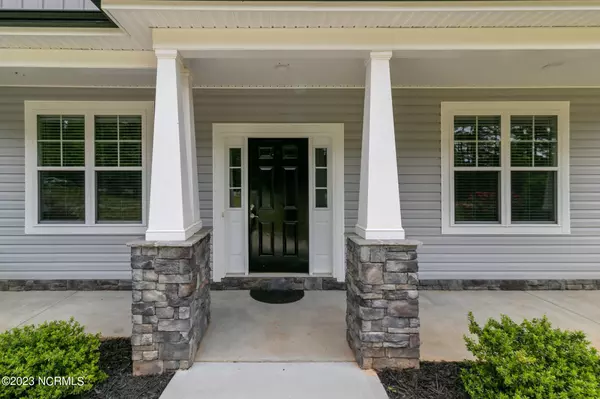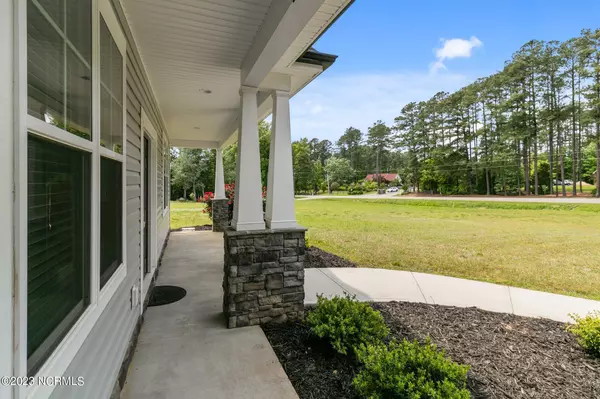$525,000
$525,000
For more information regarding the value of a property, please contact us for a free consultation.
4 Beds
3 Baths
2,892 SqFt
SOLD DATE : 07/06/2023
Key Details
Sold Price $525,000
Property Type Single Family Home
Sub Type Single Family Residence
Listing Status Sold
Purchase Type For Sale
Square Footage 2,892 sqft
Price per Sqft $181
Subdivision Not In Subdivision
MLS Listing ID 100387311
Sold Date 07/06/23
Style Wood Frame
Bedrooms 4
Full Baths 2
Half Baths 1
HOA Y/N No
Originating Board North Carolina Regional MLS
Year Built 2018
Lot Size 2.040 Acres
Acres 2.04
Lot Dimensions 269x480x137x419
Property Description
Welcome home to 1015 Steel Bridge Rd! This beautiful 4 bedroom, 2.5 bath home sits on just over 2 acres in a desirable and peaceful setting. Built in 2018, the home features an open and inviting floor plan with one-level living. All bedrooms are on the main floor with a spacious bonus room and half bath upstairs. The large living room with vaulted ceiling is open to the spacious kitchen with breakfast bar and breakfast room. The kitchen features granite, soft-close cabinetry, stainless steel appliances, plenty of counterspace and a large walk-in pantry. With the split bedroom plan, the main-level primary bedroom offers a private sanctuary and ensuite bath complete with tile shower, soaking tub, private water closet, separate vanities, and two walk-in closets. The other three bedrooms on the main level all have walk-in closets. Huge laundry room is conveniently located on main level, just off the mud room and garage. There is plenty of storage in this home with the extra space in the garage, as well as the walk-in storage off the bonus room. Huge backyard with plenty of room to add your personal touches. Centrally located with an easy commute to several areas: 30 minutes to First Health Moore Regional, 30 minutes to Downtown Southern Pines, 45 minutes to Downtown Raleigh, 45 minutes to Fort Bragg/Liberty, and less than 10 minutes to Downtown Sanford with quaint local shops and restaurants. No HOA! No City Taxes! Experience the joys of quiet country living on 2 acres, with the conveniences of a modern and well-appointed home!
Location
State NC
County Lee
Community Not In Subdivision
Zoning RR
Direction From US 1, turn onto Pendergrass Rd. Travel 2.5 miles on Pendergrass Rd, then turn left on Steel Bridge Rd. House will be on left.
Location Details Mainland
Rooms
Primary Bedroom Level Primary Living Area
Interior
Interior Features Foyer, Mud Room, Kitchen Island, Master Downstairs, 9Ft+ Ceilings, Tray Ceiling(s), Vaulted Ceiling(s), Ceiling Fan(s), Pantry, Walk-in Shower, Walk-In Closet(s)
Heating Electric, Heat Pump
Cooling Central Air
Flooring Carpet, Tile, Wood, See Remarks
Fireplaces Type Gas Log
Fireplace Yes
Window Features Blinds
Appliance Stove/Oven - Electric, Refrigerator, Range, Microwave - Built-In, Dishwasher
Laundry Inside
Exterior
Garage Gravel, Concrete, Garage Door Opener, Circular Driveway, Off Street
Garage Spaces 2.0
Waterfront No
Roof Type Architectural Shingle
Porch Covered, Porch, Screened
Building
Story 1
Entry Level One and One Half
Foundation Slab
Sewer Septic On Site
Water Municipal Water
New Construction No
Others
Tax ID 962264391100
Acceptable Financing Cash, Conventional, FHA, VA Loan
Listing Terms Cash, Conventional, FHA, VA Loan
Special Listing Condition None
Read Less Info
Want to know what your home might be worth? Contact us for a FREE valuation!

Our team is ready to help you sell your home for the highest possible price ASAP


"My job is to find and attract mastery-based agents to the office, protect the culture, and make sure everyone is happy! "
5960 Fairview Rd Ste. 400, Charlotte, NC, 28210, United States






