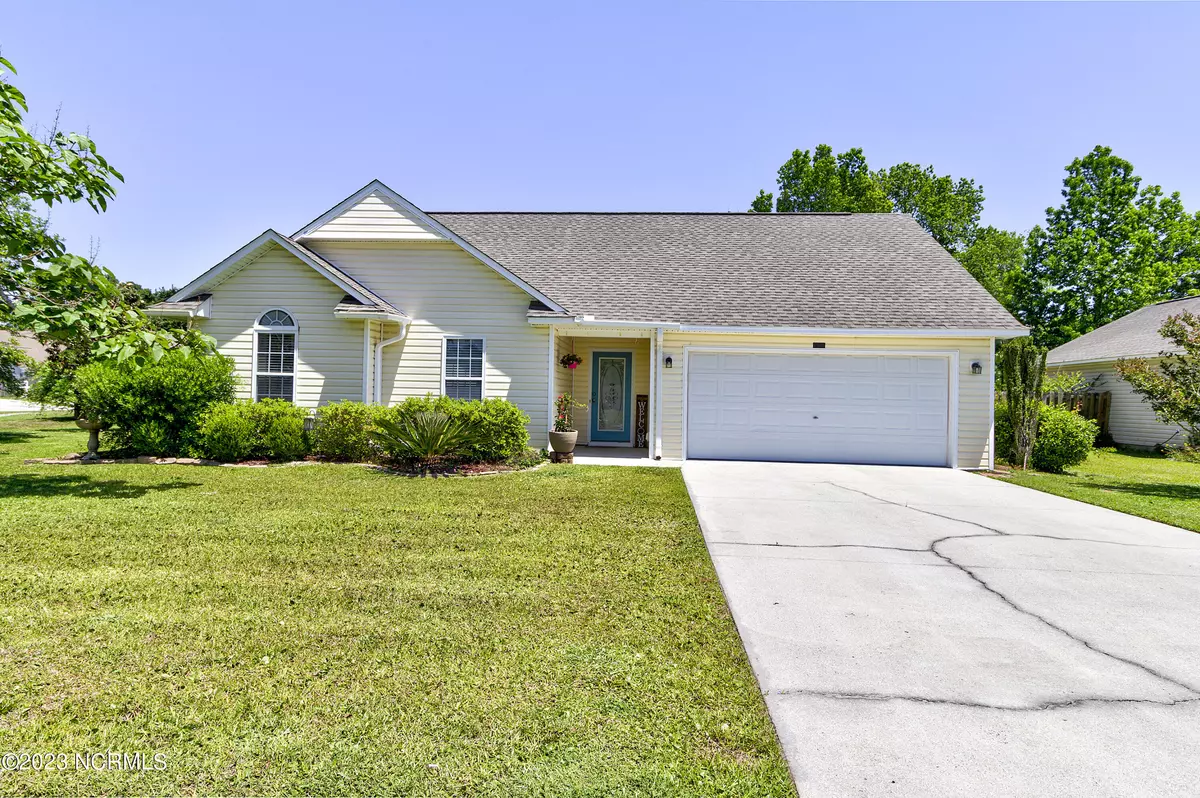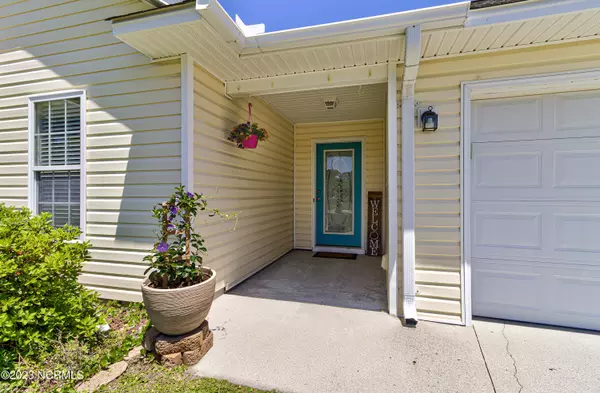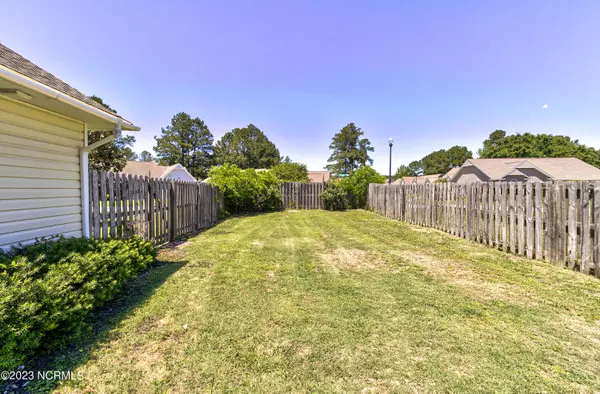$310,000
$310,000
For more information regarding the value of a property, please contact us for a free consultation.
3 Beds
2 Baths
1,441 SqFt
SOLD DATE : 07/12/2023
Key Details
Sold Price $310,000
Property Type Single Family Home
Sub Type Single Family Residence
Listing Status Sold
Purchase Type For Sale
Square Footage 1,441 sqft
Price per Sqft $215
Subdivision Lena Springs Estates
MLS Listing ID 100382777
Sold Date 07/12/23
Style Wood Frame
Bedrooms 3
Full Baths 2
HOA Fees $304
HOA Y/N Yes
Originating Board North Carolina Regional MLS
Year Built 2006
Lot Size 9,583 Sqft
Acres 0.22
Lot Dimensions 16 x 13 x 105 x 101 x 78
Property Description
This 3 bedroom / 2 bath beauty offers a generous corner lot with a peaceful pond view. Wildlife often spotted! A 2 car garage plus a large driveway space for 4 cars. NEW HVAC in April 2023 with a 10 year warranty! Bonus Room upstairs offers extra space for guests, playroom, or an office (heated and cooled by a mini split unit). Vaulted ceiling in the living room helps this home feel quite spacious. Laminate flooring in the living room & all bedrooms. Wide plank tile flooring in the kitchen & bathrooms. Programmable thermostat. NEW DISPOSAL October 2022! The garage has an overhead storage rack and 2 walls covered in peg board. Private, fenced backyard and beautiful deck with pergola provide plenty of space for entertaining or simply relaxing with family. Municipal water and sewer. It's approximately 10 minutes to north Wilmington via I-140 or to downtown Wilmington via Hwy 74E. Brunswick and New Hanover County beaches are within 30-45 minutes. Public boat ramp to enjoy the Brunswick River less than 10 minutes away.
Location
State NC
County Brunswick
Community Lena Springs Estates
Zoning R-6
Direction From Hwy 74/76 to Village Rd NE. Right on S Navassa Rd. Left on Broadway St. Left on Main St. Left on Forest Hill Dr. Left on JT Westfield. Left on Everett Spring Dr. Home on Left corner.
Rooms
Other Rooms Pergola
Primary Bedroom Level Primary Living Area
Interior
Interior Features Master Downstairs, Vaulted Ceiling(s), Ceiling Fan(s), Walk-In Closet(s)
Heating Other-See Remarks, Electric, Heat Pump
Cooling Central Air, Wall/Window Unit(s)
Flooring Carpet, Laminate, Tile
Fireplaces Type None
Fireplace No
Window Features Thermal Windows, Blinds
Appliance Microwave - Built-In
Laundry Hookup - Dryer, In Garage, Washer Hookup
Exterior
Exterior Feature Irrigation System
Garage Garage Door Opener, Off Street, Paved
Garage Spaces 2.0
Waterfront No
View Pond
Roof Type Shingle
Porch Deck, Porch
Building
Lot Description Corner Lot
Story 2
Foundation Slab
Sewer Municipal Sewer
Water Municipal Water
Structure Type Irrigation System
New Construction No
Schools
Elementary Schools Lincoln
Middle Schools Leland
High Schools North Brunswick
Others
HOA Fee Include Maint - Comm Areas
Tax ID 030hf017
Acceptable Financing Cash, Conventional, FHA, USDA Loan, VA Loan
Listing Terms Cash, Conventional, FHA, USDA Loan, VA Loan
Special Listing Condition None
Read Less Info
Want to know what your home might be worth? Contact us for a FREE valuation!

Our team is ready to help you sell your home for the highest possible price ASAP


"My job is to find and attract mastery-based agents to the office, protect the culture, and make sure everyone is happy! "
5960 Fairview Rd Ste. 400, Charlotte, NC, 28210, United States






