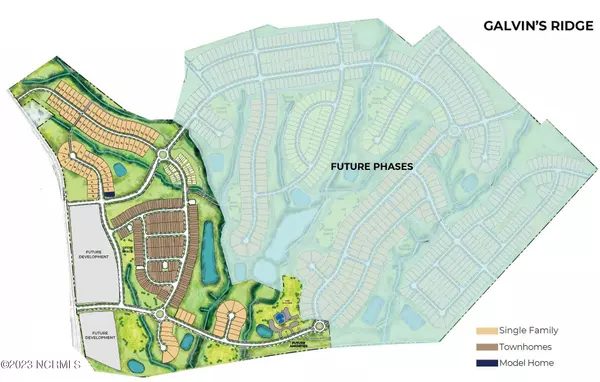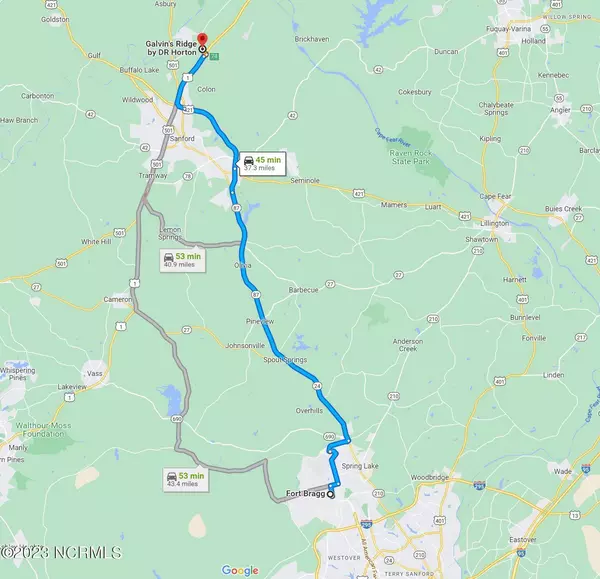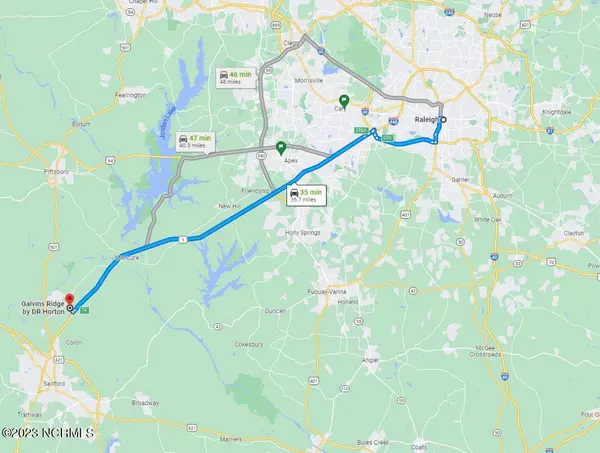$285,990
$285,990
For more information regarding the value of a property, please contact us for a free consultation.
3 Beds
3 Baths
1,429 SqFt
SOLD DATE : 07/18/2023
Key Details
Sold Price $285,990
Property Type Townhouse
Sub Type Townhouse
Listing Status Sold
Purchase Type For Sale
Square Footage 1,429 sqft
Price per Sqft $200
Subdivision Galvins Ridge
MLS Listing ID 100379380
Sold Date 07/18/23
Style Wood Frame
Bedrooms 3
Full Baths 2
Half Baths 1
HOA Fees $2,340
HOA Y/N Yes
Originating Board North Carolina Regional MLS
Year Built 2023
Lot Size 3,485 Sqft
Acres 0.08
Lot Dimensions 50x120
Property Description
**END UNIT** Introducing Galvins Ridge located in Sanford, NC! Galvins Ridge conveniently located off of Hwy 1 within 10 minutes of major area employers such as Pfizer and 35 minutes from RTP. Master-planned community will feature wide array of home designs & gathering spaces throughout the community to stay connected with friends+family. This Maywood END UNIT floorplan has a beautiful treeline view behind townhome! Complete with open floor concept giving a grand view of the oversized granite island in kitchen space, a professionally designed kitchen with white cabinets. Hard flooring throughout the first floor. Large, vaulted ceiling in primary. Quality materials + workmanship throughout, with superior attention to detail, plus one-year builder's warranty and 10yr structural warranty. Your new home also includes our smart home technology package! The Smart Home is equipped with technology that includes the following: Wave programmable thermostat, Z-Wave door lock, a Z-Wave wireless switch, a touchscreen Smart Home control panel, an automation platform; SkyBell video doorbell; Amazon Echo Dot. Pictures are representative! July Closing!
Location
State NC
County Lee
Community Galvins Ridge
Zoning CZ
Direction 304 Red Brick Street Sanford, NC 27330 | From NC-540 W take exit 56B toward Sanford. Merge onto US-1 for 18.2 miles. Take exit 74 for Colon Rd. Turn right onto Colon Road to Galvin's Ridge on the right.
Rooms
Other Rooms See Remarks
Basement None
Primary Bedroom Level Non Primary Living Area
Interior
Interior Features Whirlpool, Kitchen Island, 9Ft+ Ceilings, Vaulted Ceiling(s), Pantry, Walk-in Shower, Eat-in Kitchen, Walk-In Closet(s)
Heating Electric, Heat Pump
Cooling Central Air
Flooring LVT/LVP, Vinyl
Fireplaces Type None
Fireplace No
Appliance Microwave - Built-In
Laundry Hookup - Dryer, In Hall, Washer Hookup
Exterior
Exterior Feature Shutters - Board/Hurricane, Gas Grill
Garage Electric Vehicle Charging Station, Golf Cart Parking, Parking Lot, On Street, Additional Parking, Asphalt, Concrete, Garage Door Opener, Electric Vehicle Charging Station(s), Off Street, On Site
Garage Spaces 1.0
Pool In Ground
Utilities Available Water Connected, Sewer Connected, Natural Gas Connected
Waterfront No
Waterfront Description None
View See Remarks
Roof Type Architectural Shingle
Accessibility Accessible Hallway(s), Accessible Kitchen
Porch Covered, Patio
Building
Lot Description See Remarks, Corner Lot, Wooded
Story 2
Foundation Slab
Sewer Municipal Sewer
Water Municipal Water
Architectural Style Patio
Structure Type Shutters - Board/Hurricane, Gas Grill
New Construction Yes
Schools
Elementary Schools Deep River Elementary
Middle Schools East Lee Middle
High Schools Lee County High
Others
HOA Fee Include Cable TV, Maint - Comm Areas, Pest Control
Tax ID Tbd
Acceptable Financing Cash, Conventional, FHA, Assumable, USDA Loan, VA Loan
Listing Terms Cash, Conventional, FHA, Assumable, USDA Loan, VA Loan
Special Listing Condition None
Read Less Info
Want to know what your home might be worth? Contact us for a FREE valuation!

Our team is ready to help you sell your home for the highest possible price ASAP


"My job is to find and attract mastery-based agents to the office, protect the culture, and make sure everyone is happy! "
5960 Fairview Rd Ste. 400, Charlotte, NC, 28210, United States






