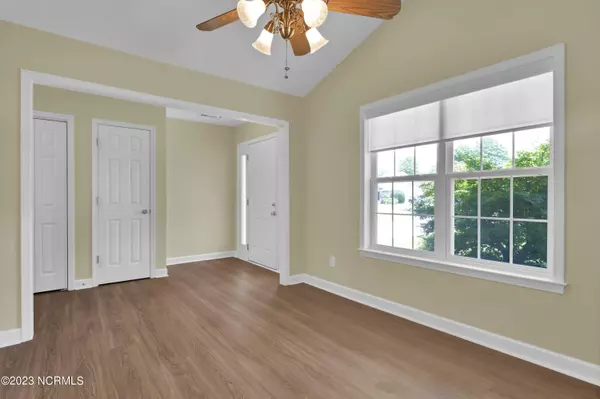$379,500
$379,500
For more information regarding the value of a property, please contact us for a free consultation.
3 Beds
2 Baths
1,555 SqFt
SOLD DATE : 08/01/2023
Key Details
Sold Price $379,500
Property Type Single Family Home
Sub Type Single Family Residence
Listing Status Sold
Purchase Type For Sale
Square Footage 1,555 sqft
Price per Sqft $244
Subdivision Brenwyck
MLS Listing ID 100389408
Sold Date 08/01/23
Style Wood Frame
Bedrooms 3
Full Baths 2
HOA Fees $240
HOA Y/N Yes
Originating Board North Carolina Regional MLS
Year Built 2002
Lot Size 9,239 Sqft
Acres 0.21
Lot Dimensions 80x150x106x125
Property Description
Welcome to this charming eastern facing 3 bedroom 2 bath home nestled on a large corner lot on a quiet cul de sac in desirable Chesterbrook. Outside are an assortment of ornamental trees including Cypress Pines and a gorgeous Japanese Maple watered via the in ground sprinkler system. The home includes many desirable features including: a formal dining room, large master bedroom with walk in closet. separate laundry room and a 2 car garage with custom shelving. The living room has a gas fireplace and flows out to a sunroom addition for an abundance of natural light especially as the sun moves towards the west. Exit the sunroom to a delightful patio and the serene back yard perfect for grilling and entertaining. Hardwood hanging porch swing with stand in backyard conveys. A New Roof was installed in 2018 and the enclosed sun room was added approx 10 years ago. This home has custom Hurricane Shutters and a new hot water heater. Don't miss the opportunity to make this beautiful property your own!
Location
State NC
County New Hanover
Community Brenwyck
Zoning R15
Direction Greenbriar Rd to left on Billmark Dr to left on Woodridge Rd then left on Foxwood Ln to S El Carol Ct.
Rooms
Primary Bedroom Level Primary Living Area
Interior
Interior Features Master Downstairs, Ceiling Fan(s), Walk-in Shower, Walk-In Closet(s)
Heating Heat Pump, Electric, Forced Air
Flooring LVT/LVP, Carpet, Tile
Fireplaces Type Gas Log
Fireplace Yes
Window Features Blinds
Appliance Washer, Stove/Oven - Electric, Refrigerator, Dryer, Disposal, Dishwasher
Exterior
Exterior Feature Shutters - Board/Hurricane, Irrigation System
Garage Concrete, Garage Door Opener
Garage Spaces 2.0
Waterfront No
Roof Type Architectural Shingle
Accessibility Accessible Entrance
Porch Enclosed, Patio, Porch
Building
Lot Description Corner Lot
Story 1
Foundation Slab
Sewer Municipal Sewer
Water Municipal Water
Architectural Style Patio
Structure Type Shutters - Board/Hurricane,Irrigation System
New Construction No
Others
Tax ID R07100-004-174-000
Acceptable Financing Cash, Conventional
Listing Terms Cash, Conventional
Special Listing Condition None
Read Less Info
Want to know what your home might be worth? Contact us for a FREE valuation!

Our team is ready to help you sell your home for the highest possible price ASAP


"My job is to find and attract mastery-based agents to the office, protect the culture, and make sure everyone is happy! "
5960 Fairview Rd Ste. 400, Charlotte, NC, 28210, United States






