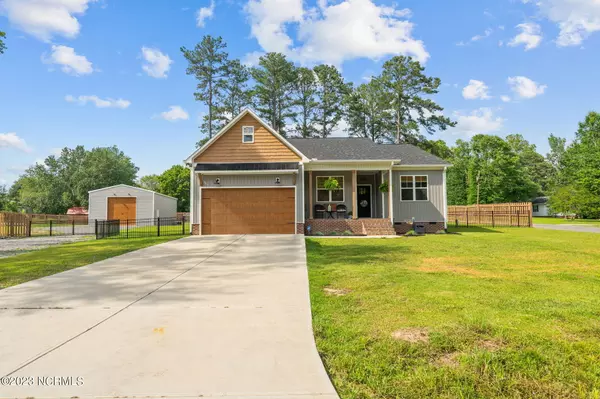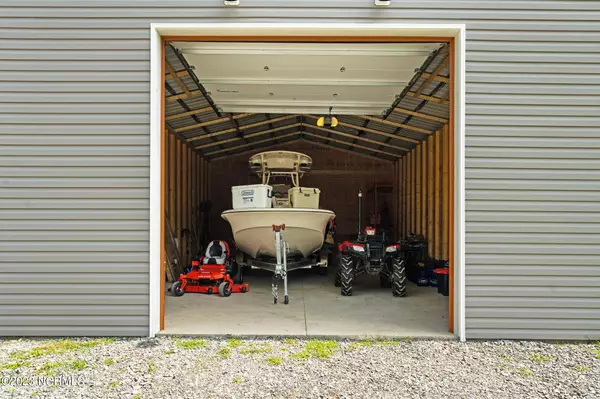$389,900
$389,900
For more information regarding the value of a property, please contact us for a free consultation.
3 Beds
2 Baths
1,798 SqFt
SOLD DATE : 08/14/2023
Key Details
Sold Price $389,900
Property Type Single Family Home
Sub Type Single Family Residence
Listing Status Sold
Purchase Type For Sale
Square Footage 1,798 sqft
Price per Sqft $216
Subdivision Not In Subdivision
MLS Listing ID 100393863
Sold Date 08/14/23
Style Wood Frame
Bedrooms 3
Full Baths 2
HOA Y/N No
Originating Board North Carolina Regional MLS
Year Built 2020
Annual Tax Amount $1,586
Lot Size 0.950 Acres
Acres 0.95
Lot Dimensions irregular
Property Description
If you're looking for an updated open (and split) floor plan home on a corner lot in a highly desirable area in Sanford with no HOA and a detached garage with electricity and water that sits on .95 acre (+/-) then look no further! This well maintained home is only 3 years old and has many upgrades boasting 3 bedrooms and 2 full baths and is like new throughout with attention to every detail featuring 6 inch baseboards and trim, LVP throughout, shiplap fireplace (wired for propane - no tank) and trey ceiling in the living and shiplap in the dining room, metal exterior doors, 5 panel interior doors, light fixtures, faucets, and closet systems. In the kitchen, you'll find quartz countertops, self closing drawers, matching stainless steel appliances including the upgraded stove, built-in cabinets around the refrigerator plus the breakfast nook and entry to the 2 car garage with an exterior door plus a doggy door leading to the backyard. The master suite offers a walk-in closet with updated shelving system and ceiling fan. The master bath has floor to ceiling tile in the shower with a glass door, dual vanity, linen closet, and tile floors. There are 2 additional bedrooms and a guest bathroom that was updated to include dual vanities and tile floors. Off the back door is a covered patio with a 20x20 grill pad. New metal and wooden fence, retaining wall, french drains and sod were installed 18 months ago. Detached garage was installed 6 months ago and is 26'x40' and 14 ft tall with a 12 ft insulated garage door that matches the home. HVAC and roof are original. Conveniently located US 1 and 87, shopping and dining.
Location
State NC
County Lee
Community Not In Subdivision
Zoning R-20
Direction From US 421 S Horner Blvd, take a left on US 78 E Main St, left on Lemon Spring Rd, and then a right on Meadow View Ln. Destination is on your right.
Rooms
Basement Crawl Space, None
Primary Bedroom Level Primary Living Area
Interior
Interior Features Master Downstairs, 9Ft+ Ceilings, Tray Ceiling(s), Ceiling Fan(s), Pantry, Walk-in Shower, Walk-In Closet(s)
Heating Electric, Heat Pump
Cooling Central Air
Flooring LVT/LVP
Window Features Blinds
Appliance Stove/Oven - Electric, Refrigerator, Microwave - Built-In
Laundry Hookup - Dryer, Washer Hookup, Inside
Exterior
Garage Off Street, Paved
Garage Spaces 3.0
Waterfront No
Waterfront Description None
Roof Type Shingle
Porch Patio, Porch
Building
Story 1
Sewer Septic On Site
Water Municipal Water
New Construction No
Others
Tax ID 965105025900
Acceptable Financing Commercial, Cash, Conventional, FHA, VA Loan
Listing Terms Commercial, Cash, Conventional, FHA, VA Loan
Special Listing Condition None
Read Less Info
Want to know what your home might be worth? Contact us for a FREE valuation!

Our team is ready to help you sell your home for the highest possible price ASAP


"My job is to find and attract mastery-based agents to the office, protect the culture, and make sure everyone is happy! "
5960 Fairview Rd Ste. 400, Charlotte, NC, 28210, United States






