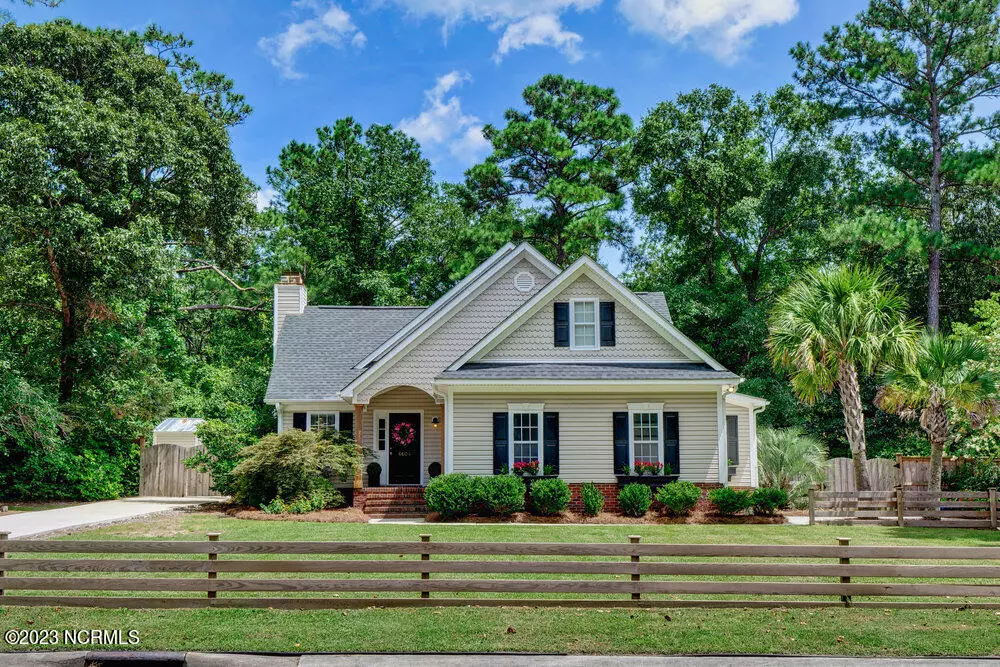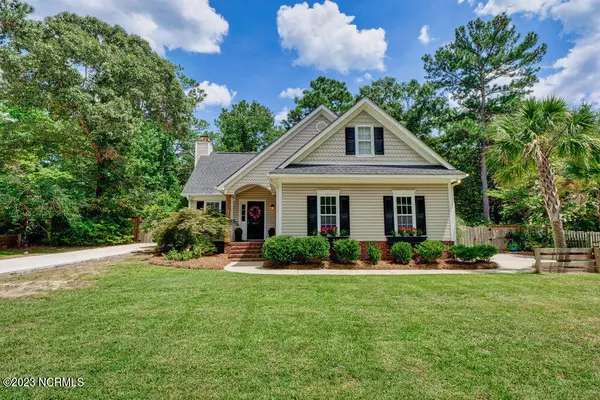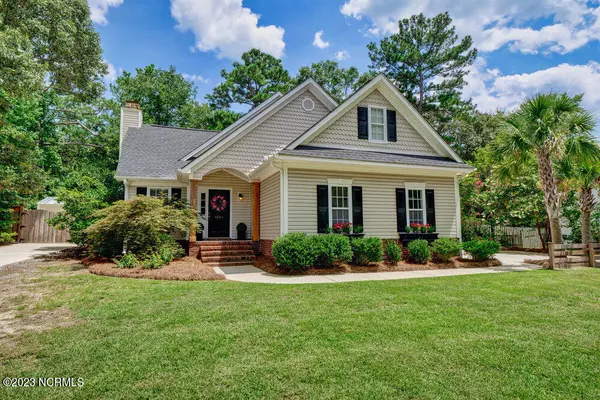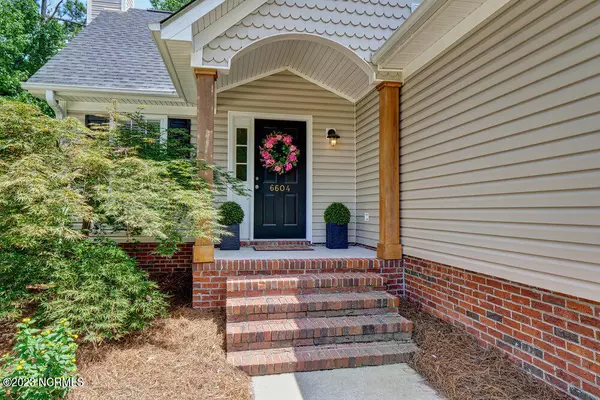$625,000
$625,000
For more information regarding the value of a property, please contact us for a free consultation.
3 Beds
3 Baths
2,328 SqFt
SOLD DATE : 08/28/2023
Key Details
Sold Price $625,000
Property Type Single Family Home
Sub Type Single Family Residence
Listing Status Sold
Purchase Type For Sale
Square Footage 2,328 sqft
Price per Sqft $268
Subdivision Gorman Plantation
MLS Listing ID 100399283
Sold Date 08/28/23
Style Wood Frame
Bedrooms 3
Full Baths 2
Half Baths 1
HOA Y/N No
Originating Board North Carolina Regional MLS
Year Built 1992
Annual Tax Amount $1,881
Lot Size 0.345 Acres
Acres 0.34
Lot Dimensions 116x130
Property Description
You will love this charming home the moment you step in the door! Spotlessly maintained and continually refreshed, the brand new top-notch kitchen renovation belongs in a magazine: spacious island with quartz counters, gorgeous cabinets, backsplash, and new appliances-this is what kitchen dreams are made of! The space flows beautifully to the open dining area and the living area beyond, moving seamlessly out to the charming deck and yard, perfect for entertaining! New turf and privacy fence for yourself and the pups. A freshly paved secondary driveway offers plenty of space for guest or boat parking and leads through a double gate to the wired workshop. The master oasis on the main level offers a spacious walk-in with California Closet system and a roomy bath with both tub and shower. Upstairs you will find two roomy bedrooms and a heated/cooled storage space that offers flexibility whether play space or storage are needed. You're going to love it! Come make it yours today!
Location
State NC
County New Hanover
Community Gorman Plantation
Zoning R-15
Direction Military Cutoff to right on Covil Farm Rd, left on Red Cedar, home on right.
Rooms
Other Rooms Shed(s), Storage, Workshop
Basement None
Primary Bedroom Level Primary Living Area
Interior
Interior Features Solid Surface, Whirlpool, Workshop, Bookcases, Kitchen Island, Master Downstairs, 9Ft+ Ceilings, Vaulted Ceiling(s), Ceiling Fan(s), Walk-in Shower
Heating Heat Pump, Electric, Forced Air
Cooling Central Air
Flooring LVT/LVP, Tile
Window Features Blinds
Appliance Washer, Stove/Oven - Electric, Self Cleaning Oven, Refrigerator, Dryer, Disposal, Dishwasher, Convection Oven
Laundry In Garage
Exterior
Exterior Feature Irrigation System
Garage Additional Parking, Lighted, Off Street, Paved
Garage Spaces 2.0
Pool None
Waterfront No
Waterfront Description None
Roof Type Architectural Shingle
Accessibility None
Porch Deck
Building
Lot Description Open Lot
Story 2
Foundation Slab
Sewer Municipal Sewer
Water Municipal Water
Structure Type Irrigation System
New Construction No
Others
Tax ID R04414-010-008-000
Acceptable Financing Cash, Conventional
Listing Terms Cash, Conventional
Special Listing Condition None
Read Less Info
Want to know what your home might be worth? Contact us for a FREE valuation!

Our team is ready to help you sell your home for the highest possible price ASAP


"My job is to find and attract mastery-based agents to the office, protect the culture, and make sure everyone is happy! "
5960 Fairview Rd Ste. 400, Charlotte, NC, 28210, United States






