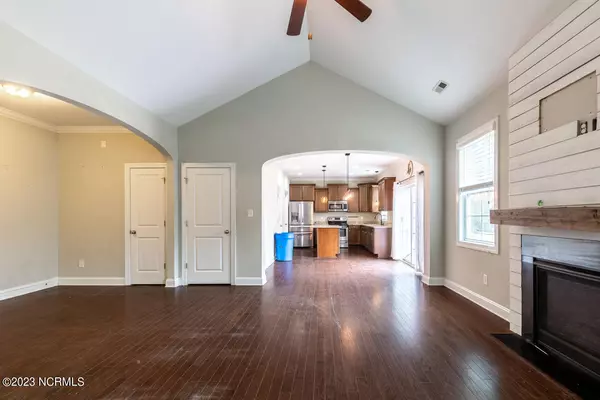$250,000
$275,000
9.1%For more information regarding the value of a property, please contact us for a free consultation.
3 Beds
2 Baths
1,815 SqFt
SOLD DATE : 12/05/2023
Key Details
Sold Price $250,000
Property Type Single Family Home
Sub Type Single Family Residence
Listing Status Sold
Purchase Type For Sale
Square Footage 1,815 sqft
Price per Sqft $137
Subdivision Tall Pines Of New River
MLS Listing ID 100407632
Sold Date 12/05/23
Style Wood Frame
Bedrooms 3
Full Baths 2
HOA Fees $75
HOA Y/N Yes
Originating Board North Carolina Regional MLS
Year Built 2013
Annual Tax Amount $1,313
Lot Size 0.620 Acres
Acres 0.62
Lot Dimensions 136x196x106x69x141
Property Description
***UNDER MARKET VALUE AND PRICE IMPROVEMENT*** **MOTIVATED SELLER IS OFFERING $5,000 USE AS YOU CHOOSE** Welcome to 100 Kenna Court in the Tall Pines Subdivision! With over 1,800 square feet, 3 spacious bedrooms, 2 bathrooms and a bonus room, this home is ready for a little TLC and a new owner! Enjoy an open floor plan with plenty of storage. Looking for a large fenced in backyard? It even has a wired storage building! Just a short drive to New River Air Station, Lejeune and Hwy 17. Make this home yours today! The appraised value for this home is $295,000. Contact Listing Agent for more information!
Location
State NC
County Onslow
Community Tall Pines Of New River
Zoning RA
Direction Take Hwy 17 S past air station, turn right on Murrill Hill Rd, turn right on Kenna Ct, the home is on your immediate right.
Rooms
Primary Bedroom Level Primary Living Area
Interior
Interior Features Foyer, Vaulted Ceiling(s), Pantry, Walk-In Closet(s)
Heating Fireplace(s), Electric, Forced Air
Cooling Central Air
Flooring Carpet, Laminate, Tile
Appliance Stove/Oven - Electric, Refrigerator, Microwave - Built-In, Dishwasher
Laundry Inside
Exterior
Garage Paved
Garage Spaces 2.0
Waterfront No
Roof Type Shingle
Porch Deck
Building
Story 1
Foundation Slab
Sewer Septic On Site
New Construction No
Others
Tax ID 325g-2
Acceptable Financing Cash, Conventional, FHA, USDA Loan, VA Loan
Listing Terms Cash, Conventional, FHA, USDA Loan, VA Loan
Special Listing Condition None
Read Less Info
Want to know what your home might be worth? Contact us for a FREE valuation!

Our team is ready to help you sell your home for the highest possible price ASAP


"My job is to find and attract mastery-based agents to the office, protect the culture, and make sure everyone is happy! "
5960 Fairview Rd Ste. 400, Charlotte, NC, 28210, United States






